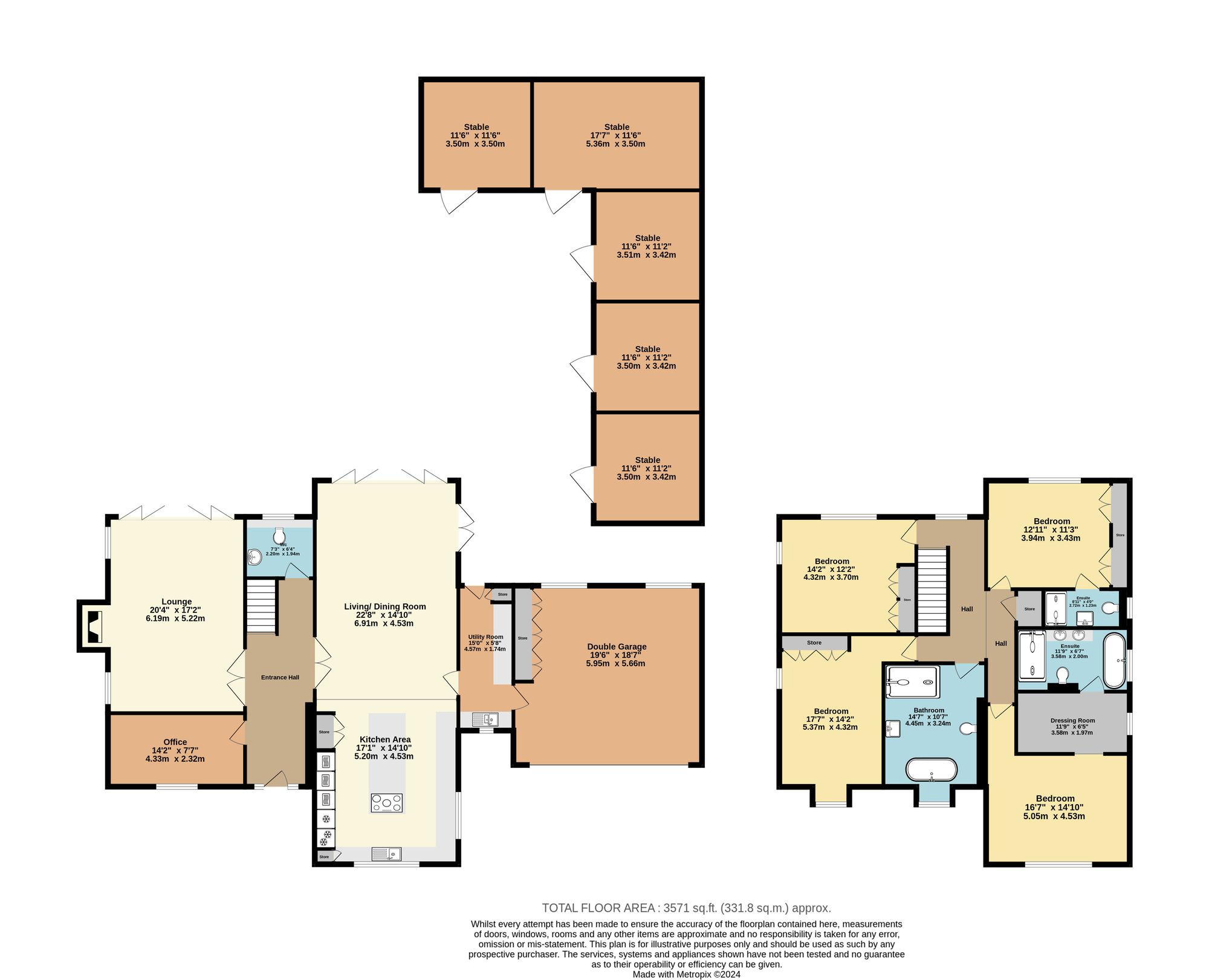Detached house for sale in Chapel Lane, Broad Oak CT2
* Calls to this number will be recorded for quality, compliance and training purposes.
Property features
- No Forward Chain
- Four Bedroom Detached
- Gated Driveway With Double Garage
- Six Years Remaining On Builders Warranty
- Private And Secluded Location
- Large Garden
- Four Stables and a Workshop
Property description
Nestled in a private and secluded location, this exquisite four-bedroom detached property offers the epitome of luxury living. Boasting a gated driveway leading to a double garage, this home presents a seamless blend of elegance and functionality.
Upon entering, you are greeted by a grand entrance hall featuring an impressive oak staircase, setting the tone for the high standard of craftsmanship found throughout the home. The downstairs area exudes modern sophistication, with underfloor heating adding a touch of luxury to the large kitchen diner, complete with bi-fold doors inviting seamless indoor-outdoor living.
The kitchen itself is a chef's dream, outfitted with a range of top-of-the-line appliances including a double wine cooler, combination steam ovens, coffee machine, dishwasher, hot tap, induction hob, and even a cordless phone charger. A convenient utility room houses integrated washer and dryer units, ensuring practicality meets style.
The family living room is a cosy retreat, featuring a Stovax log burner and bi-fold doors leading out to the garden. For those who work from home, a dedicated home office provides a quiet space to focus, while a downstairs WC adds convenience.
Upstairs, four double bedrooms await, all offering built-in wardrobes for ample storage. The main family bathroom is a haven of relaxation, with a large walk-in shower and a classic roll-top bath. The opulent master bedroom and second bedroom boasts an en-suite bathroom and the master features a walk-in dressing room, providing a private sanctuary for the homeowner.
Outside, the property continues to impress, with a large garden featuring four stables and a workshop. Outdoor lighting along the patio creates a warm ambience for entertaining, while CCTV installed around the exterior ensures peace of mind.
With six years remaining on the builder's warranty and presented with no forward chain, this stunning property offers a rare opportunity to own a truly exceptional home in a sought-after location. Don't miss your chance to make this dream property your reality.
This property is brick and block construction and has had no adaptions for accessibility.
Identification checks
Should a purchaser(s) have an offer accepted on a property marketed by Miles & Barr, they will need to undertake an identification check. This is done to meet our obligation under Anti Money Laundering Regulations (aml) and is a legal requirement. We use a specialist third party service to verify your identity. The cost of these checks is £60 inc. VAT per purchase, which is paid in advance, when an offer is agreed and prior to a sales memorandum being issued. This charge is non-refundable under any circumstances.
EPC Rating: B
Location
Broad Oak is a village in Sturry parish, Kent, England. It lies west of the A291 road to Herne Bay; the centre of the village is about half a mile northwest of the northern edge of Sturry village. Mead Manor is 14th century and mentioned in the Domesday Book. Broad Oak Chapel, built in 1867, is a Chapel of the Countess of Huntingdon's Connexion. There is one pub in the village called The Golden Lion which is just a five minute walk away along with a butchers, farm shop which are all along a bus route.
Entrance Hall
Leading to
Office (4.33m x 2.32m)
Lounge (6.19m x 5.22m)
With bi-fold doors to the garden
Wc (2.20m x 1.94m)
Living/ Dining Room (6.91m x 4.53m)
With bi-fold doors to the garden
Kitchen (5.20m x 4.53m)
Utility Room (4.57m x 1.74m)
First Floor
Leading to
Bedroom (4.32m x 3.70m)
Bedroom (3.94m x 3.43m)
En-Suite (2.72m x 1.23m)
Bedroom (5.05m x 4.53m)
Dressing Room (3.58m x 1.97m)
En-Suite (3.58m x 2.00m)
Bathroom (4.45m x 3.24m)
Bedroom (5.37m x 4.32m)
Garden
With four stables and a workshop
Parking - Double Garage
Parking - Secure Gated
Property info
For more information about this property, please contact
Miles & Barr - Exclusive, CT1 on +44 1227 319149 * (local rate)
Disclaimer
Property descriptions and related information displayed on this page, with the exclusion of Running Costs data, are marketing materials provided by Miles & Barr - Exclusive, and do not constitute property particulars. Please contact Miles & Barr - Exclusive for full details and further information. The Running Costs data displayed on this page are provided by PrimeLocation to give an indication of potential running costs based on various data sources. PrimeLocation does not warrant or accept any responsibility for the accuracy or completeness of the property descriptions, related information or Running Costs data provided here.












































.png)

