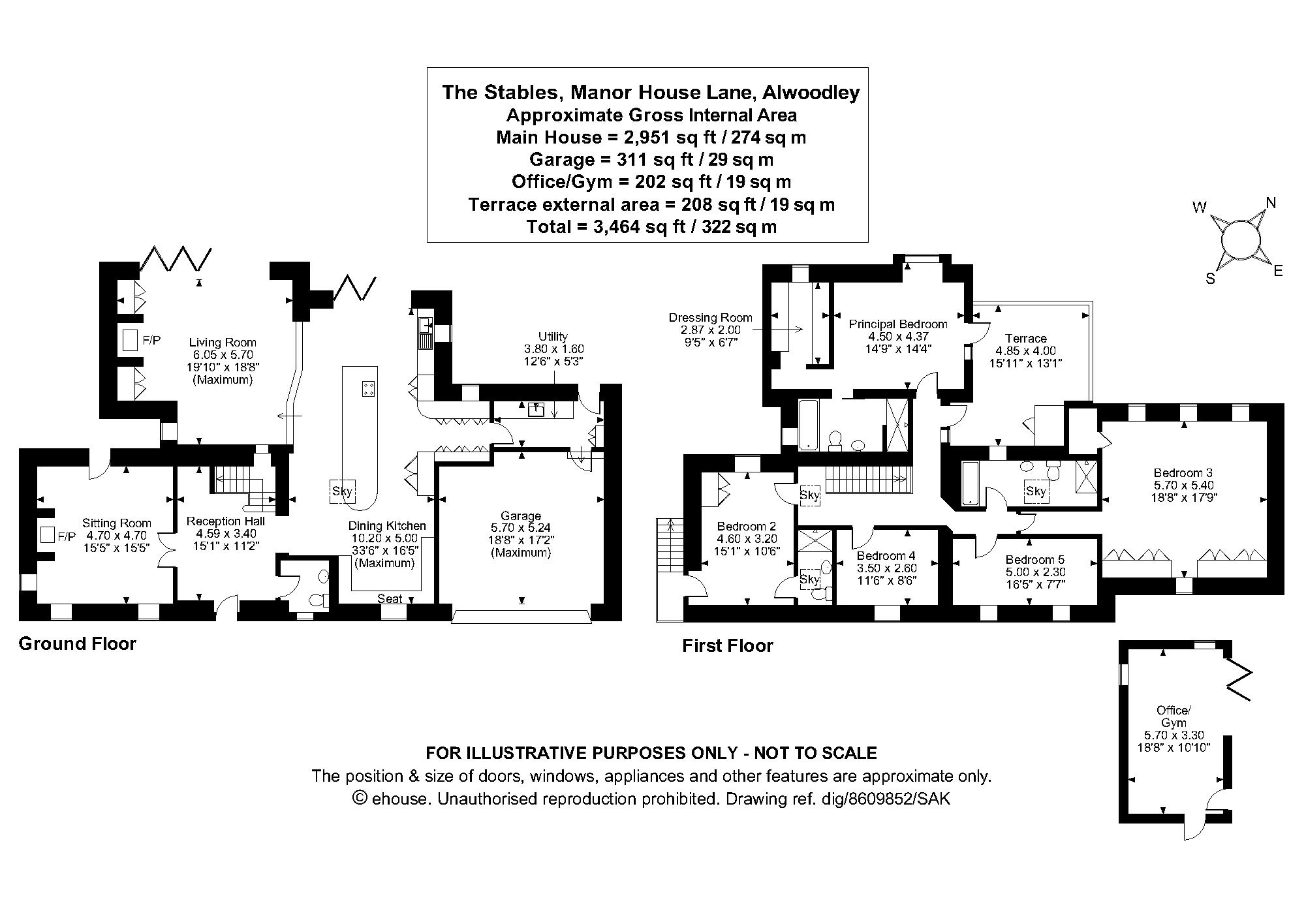Detached house for sale in Manor House Lane, Alwoodley, Leeds, West Yorkshire LS17
* Calls to this number will be recorded for quality, compliance and training purposes.
Utilities and more details
Property features
- EPC Rating - C
- Council Tax Band - G
- Exceptional period barn conversion.
- High quality contemporary interior
- Large private garden
- Wonderful countryside views
- Close to Leeds Grammar School and Alwoodley Golf Club
- 20 minutes from Leeds City centre
Property description
The Stables is just one of four lovely individual private residences within this exclusive secure development together with a double garage and generous additional parking space. The property has been significantly improved and extended by the present owners and now successfully combines period features with a very high
standard of modern appointment. The private formal gardens were professionally landscaped and include a bespoke summerhouse which could be a gymnasium or home office if preferred.
The property occupies a very secluded position close to Alwoodley golf course and open countryside. The property is situated in one of North Leeds most exclusive addresses off Wigton Lane just a short drive from Moortown Corner
having a Marks and Spencer’s Food Hall and the ring road with Sainsbury’s complex. There is easy access to local amenities and most denominations of schools including the acclaimed Grammar School at Leeds within walking distance. Nearby sporting facilities include the David Lloyd
Centre and excellent golf courses including Alwoodley and Sandmoor, the former quite literally on the doorstep.
The accommodation is first approached from a spacious, light reception hallway with polished limestone floor, beams, guest cloakroom and which initially leads into a comfortable formal sitting room with log burner, exposed beams and French door opening into the garden. An outstanding feature of the property is the luxurious open plan family living/dining kitchen with bespoke fitted units by Ian Watkinson, quartz preparation surfaces and integrated appliances. There is a significant central island with breakfast bar and a dining area with fitted seating
all of which has polished limestone flooring. Two steps lead down into the living room with exposed stone wall, wood burning stove flanked by two display recesses and fitted cupboards and bi fold doors open out from both the kitchen and living room onto the full length terrace making it perfect for entertaining. There is a fitted utility
room which provides internal access into the garage and also the rear garden.
At first floor level is a galleried landing with exposed roof trusses and a private lobby leading to the principal bedroom with vaulted ceiling, exposed truss and beams and a luxury ensuite bath/shower room and fitted dressing room. There is also direct access onto the private roof
terrace enjoying stunning far reaching views. The second guest bedroom has en suite shower room and fitted wardrobes and there are then three further bedrooms and a luxury house bath/shower room.
Outside, electric gates with security entry phone system open into the courtyard where there are two private parking spaces, visitor spaces in front of the house and a double garage. The beautiful formal gardens lie principally to the rear and enjoy a high degree of privacy whilst enjoying some magnificent far reaching views over the
adjoining open greenbelt. Principally lawned the garden is designed for relative ease of maintenance with established flower borders, full length paved sun terrace perfect for outside entertaining and leading down to a sunken
circular seating area with fire pit.
Property info
For more information about this property, please contact
Carter Jonas - Harrogate, HG1 on +44 1423 578349 * (local rate)
Disclaimer
Property descriptions and related information displayed on this page, with the exclusion of Running Costs data, are marketing materials provided by Carter Jonas - Harrogate, and do not constitute property particulars. Please contact Carter Jonas - Harrogate for full details and further information. The Running Costs data displayed on this page are provided by PrimeLocation to give an indication of potential running costs based on various data sources. PrimeLocation does not warrant or accept any responsibility for the accuracy or completeness of the property descriptions, related information or Running Costs data provided here.




























.png)


