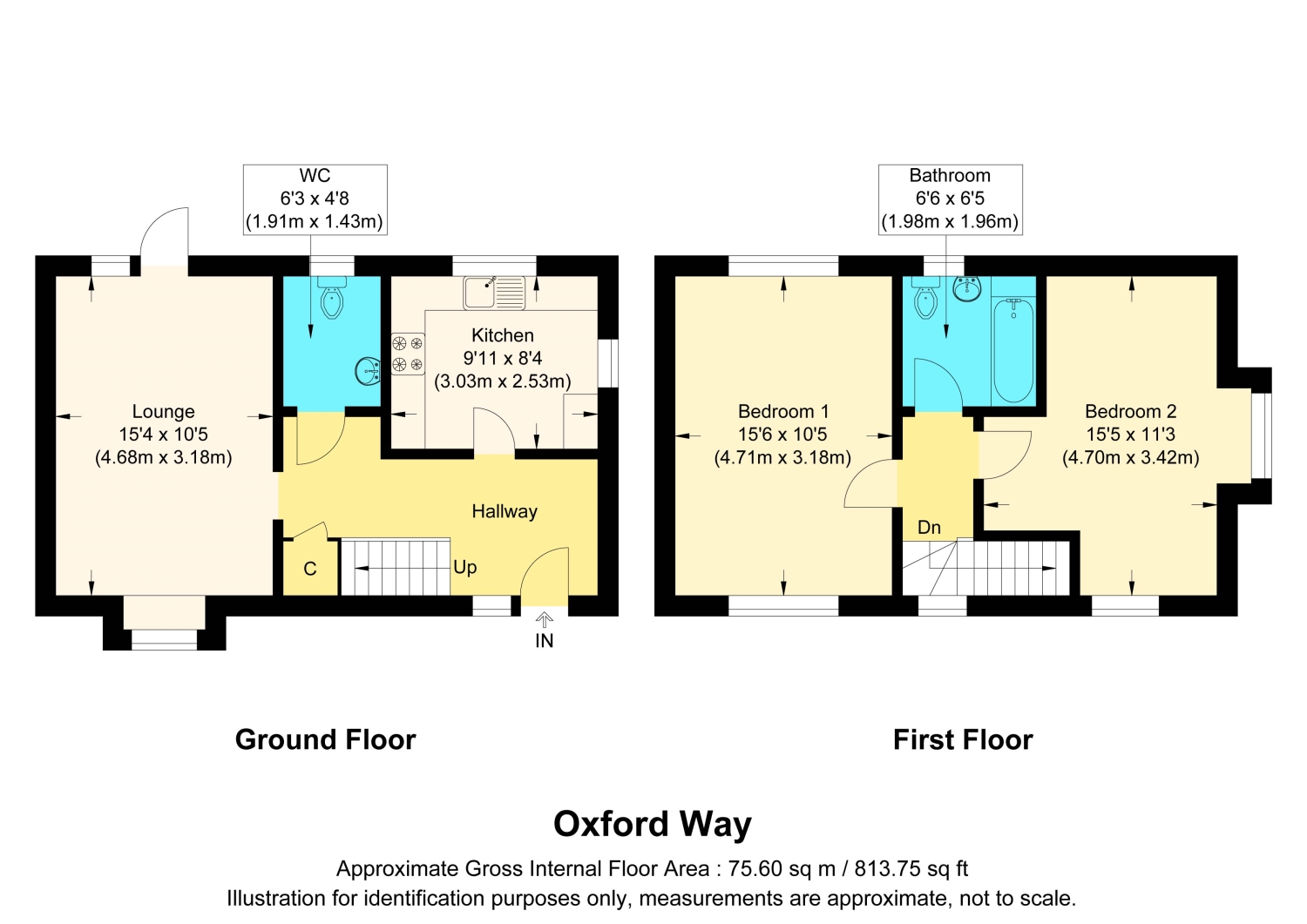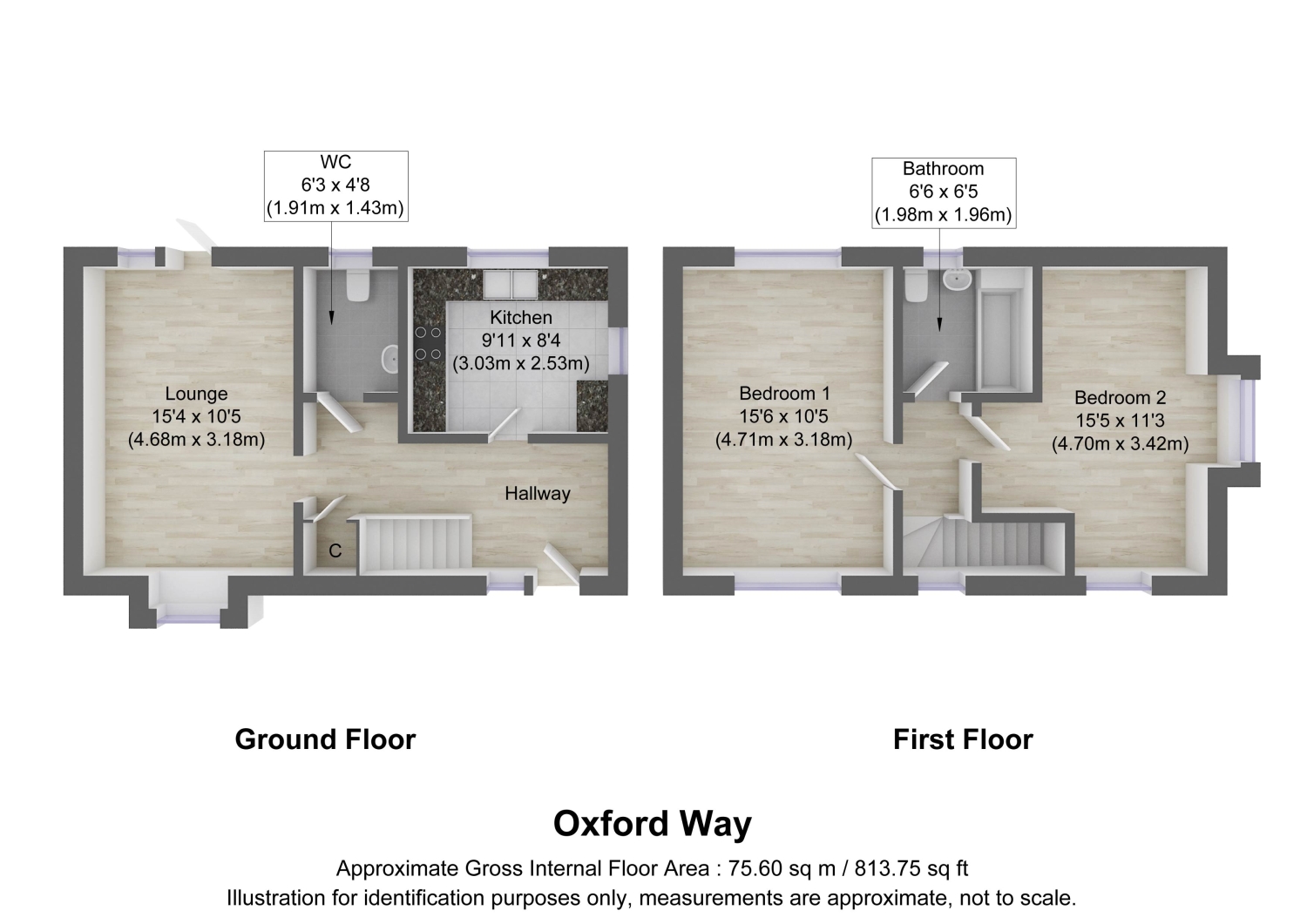End terrace house for sale in Oxford Way, Upper Cambourne, Cambridge, Cambridgeshire CB23
Just added* Calls to this number will be recorded for quality, compliance and training purposes.
Property features
- Incredibly well presented throughout
- Driveway with space for two cars
- Two spacious double bedrooms
- Stylish and low-maintenance enclosed rear garden
- Gas central heating with Combi boiler
- Close to local Primary school
- Spacious lounge
- Energy performance rating of C
- Book your viewing by contacting EweMove 24/
Property description
Neatly nestled in an end-of-terrace position, this beautifully presented 2-bedroom home in Upper Cambourne combines style, comfort, and practicality. The property offers generous outdoor space, with a gravelled area at the front and side, enclosed by a charming railing fence, offering both curb appeal and privacy.
As you step inside, the bright and airy entrance hall greets you with elegant wood-effect flooring, setting the tone for the rest of the home. Straight ahead, the modern kitchen is well-equipped with ample storage, providing plenty of counter space for all your culinary needs. The kitchen also offers a lovely view of the well-kept garden, making it a pleasant space to cook and dine.
Heading back into the hallway, you'll find a handy storage cupboard perfect for coats and shoes, as well as additional storage space beneath the stairs, ensuring the home remains clutter-free and organised.
The lounge is spacious and filled with natural light, thanks to the charming box bay window at the front and the French doors at the rear, which open directly onto the garden. This room is the perfect setting for relaxation and entertaining, offering seamless indoor-outdoor living.
The rear garden itself is a tranquil retreat, thoughtfully designed with modern, low-maintenance features such as a patio area for alfresco dining and artificial grass, providing a year-round lush appearance without the upkeep. The garden also benefits from a side gate, offering direct access to the driveway and bin area for added convenience.
Additionally, the ground floor features a spacious cloakroom fitted with a white WC and basin, with room for appliances and ideal for guests.
Moving up to the first floor, the master bedroom is a generous and serene space, benefiting from large windows on either side that flood the room with natural light. This room offers ample space for storage and is the perfect haven for rest and relaxation. The family bathroom on this floor is well-appointed, complete with a bathtub, overhead shower, WC, basin, and partial wall tiling, complemented by a towel radiator for added comfort.
The second bedroom is equally impressive, offering plenty of space and abundant natural light from two large windows. This versatile room can easily accommodate a double bed and additional furniture, making it suitable for use as a bedroom, guest room, or home office. There is also access to the loft via a hatch located in the second bedroom, providing additional storage options.
Externally, the property offers practical features including a driveway with space for two cars, along with additional on-street parking for visitors. To the side of the home, there is a designated bin storage area, ensuring the property remains tidy and functional.
This 2-bedroom home in Upper Cambourne is perfect for first-time buyers, young families, or those looking to downsize without compromising on space or style. With its well-designed interiors, modern conveniences, and ample outdoor space, this home offers comfortable, low-maintenance living in a peaceful yet well-connected location.
Location:
Residing in the thriving, popular village of Upper Cambourne, you will be surrounded by local amenities, schools, and countryside walks as well as being only 11 miles away from central Cambridge. The Cambourne Nature Reserve is close by and offers some beautiful scenic views; a great way to explore the natural beauty of Cambourne, especially at this time of year. There are several local primary schools to consider, one of which is only 0.2 miles away, and Cambourne Village College with an “outstanding” Ofsted rating is 1.6 miles away. Cambourne boasts great local amenities including a fitness and sports centre, supermarket, shops, doctor's surgery, library, restaurants, and lots more. Cambourne has good access to public transport with regular bus services and a train station less than 10 miles away in St Neots.
This home has gas central heating equipped with a Combi boiler, a council tax band rating of C, and an energy performance rating of C.
The Ofcom checker website indicates the predicted availability of Standard and Ultrafast broadband in this area.
Don't miss out on the opportunity to make this exceptional property your new home. Book your viewing now, by contacting EweMove 24/7 to fully appreciate all that this wonderful home has to offer.
Lounge
4.68m x 3.18m - 15'4” x 10'5”
Kitchen
3.03m x 2.53m - 9'11” x 8'4”
WC
1.91m x 1.43m - 6'3” x 4'8”
Bedroom 1
4.71m x 3.18m - 15'5” x 10'5”
Bedroom 2
4.7m x 3.42m - 15'5” x 11'3”
Bathroom
1.98m x 1.96m - 6'6” x 6'5”
Property info
For more information about this property, please contact
EweMove Sales & Lettings - Cambridge West, BD19 on +44 1223 784667 * (local rate)
Disclaimer
Property descriptions and related information displayed on this page, with the exclusion of Running Costs data, are marketing materials provided by EweMove Sales & Lettings - Cambridge West, and do not constitute property particulars. Please contact EweMove Sales & Lettings - Cambridge West for full details and further information. The Running Costs data displayed on this page are provided by PrimeLocation to give an indication of potential running costs based on various data sources. PrimeLocation does not warrant or accept any responsibility for the accuracy or completeness of the property descriptions, related information or Running Costs data provided here.





































.png)

