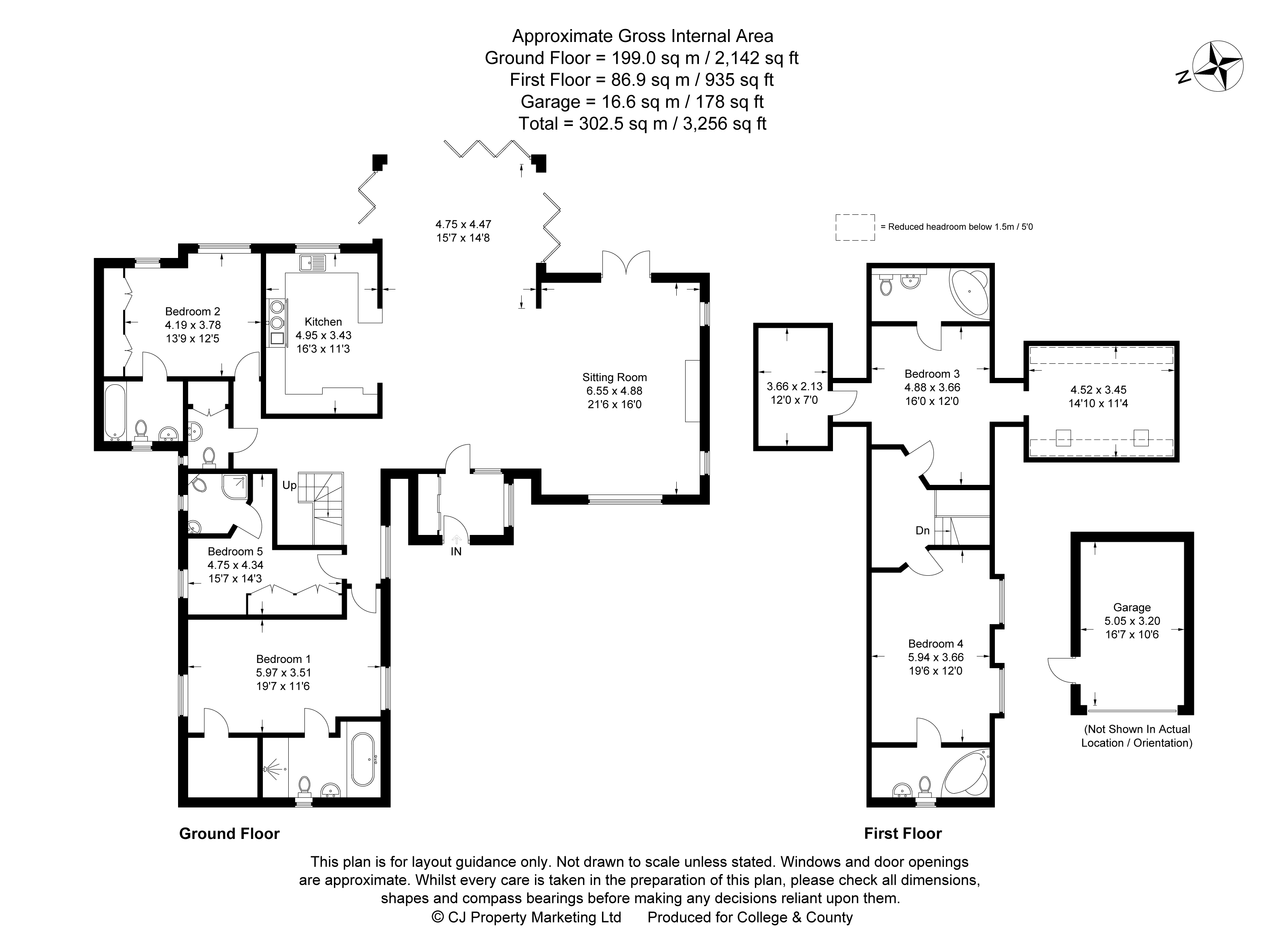Country house for sale in White Hart Lane, Haddenham HP17
* Calls to this number will be recorded for quality, compliance and training purposes.
Property features
- Stunning, contemporary, and uniquely designed home
- Five spacious bedrooms, each with beautifully refitted en-suite bathrooms
- Luxurious master bedroom with a walk-in dressing room
- Impressive open-plan living space offering flexible, modern living
- Bright sunroom featuring bi-fold doors that open seamlessly onto the garden
- Elegant kitchen complete with a charming Aga
- Beautiful, private walled gardens offering a peaceful retreat
Property description
This beautifully designed five-bedroom detached home is nestled in a tranquil location at the end of a private lane, providing ultimate privacy. The property boasts flexible living space, with bedrooms on both levels, each featuring newly refitted en-suite bathrooms. The stunning gardens encircle the home, offering a serene and private outdoor retreat.
Dragons Keep is a truly remarkable and uniquely designed property, perfectly situated in the heart of Haddenham village.
As you step into the home, you’re greeted by an inviting entrance porch with stunning floor-to-ceiling double-glazed windows featuring inset blinds, and a convenient cupboard for shoes and coats. A door leads you into the impressive open-plan living space, where a generous dining area flows seamlessly into a cosy sitting room with a charming feature fireplace and double patio doors that open onto the garden. The contemporary sunroom, built approx 7 years ago, offers a bright and airy feel, with bi-fold doors on three sides, creating a harmonious blend between indoor and outdoor living. The beautifully crafted, hand-built solid oak kitchen painted in Farrwo & Ball Hague Blue boasts ample storage, granite worktops, integrated appliances, a double butler sink, and an Aga, all while providing serene views of the private garden.
The rear hallway gives access to the light-filled master bedroom, which is dual-aspect and includes a walk-in wardrobe and luxurious four-piece en-suite. Bedroom two also enjoys garden views, fitted wardrobes, and its own en-suite. A third double bedroom features fitted wardrobes and en-suite as well, along with a nearby cloakroom and an elegant oak staircase leading to the first floor.
Upstairs, you’ll find two additional bedrooms, both with en-suites. One of these bedrooms includes a living/dressing room, making it ideal for an au-pair or live-in nanny.
The beautifully landscaped walled garden provides complete privacy, with paved pathways winding through the grounds. There's a designated area for a Jacuzzi, a cosy seating space perfect for gathering around a fire pit, and the recent addition of a stylish outdoor bar and a spacious 'Julien Christian' breeze house. The garden paths continue around the house, offering convenient access back to the front, where an expansive driveway provides ample off-road parking and leads to a detached single garage.
This exceptional property truly offers the best of both modern living and serene, private outdoor spaces.
Location
Haddenham is a thriving Buckinghamshire village situated between Thame and Aylesbury. The village facilities include a range of shops, health centre, dentist, library, gym, vet, community centre, restaurants, post office, cafes and public houses. The historic market town of Thame has one of the most appealing high streets in the area and offers more extensive facilities including a sports centre, shops, supermarkets and a weekly open-air market. For the commuter Haddenham and Thame Parkway provides a regular service to London, Marylebone and Oxford (around 40 minutes and 30 minutes, respectively). Junctions 7 & 8 of the M40 provide good access to London Heathrow and Birmingham Airports. There is excellent schooling in the area both in the public and private sectors with the Grammar School option.<br /><br />
Property info
For more information about this property, please contact
College & County Ltd, OX9 on +44 1844 447140 * (local rate)
Disclaimer
Property descriptions and related information displayed on this page, with the exclusion of Running Costs data, are marketing materials provided by College & County Ltd, and do not constitute property particulars. Please contact College & County Ltd for full details and further information. The Running Costs data displayed on this page are provided by PrimeLocation to give an indication of potential running costs based on various data sources. PrimeLocation does not warrant or accept any responsibility for the accuracy or completeness of the property descriptions, related information or Running Costs data provided here.



























































.png)

