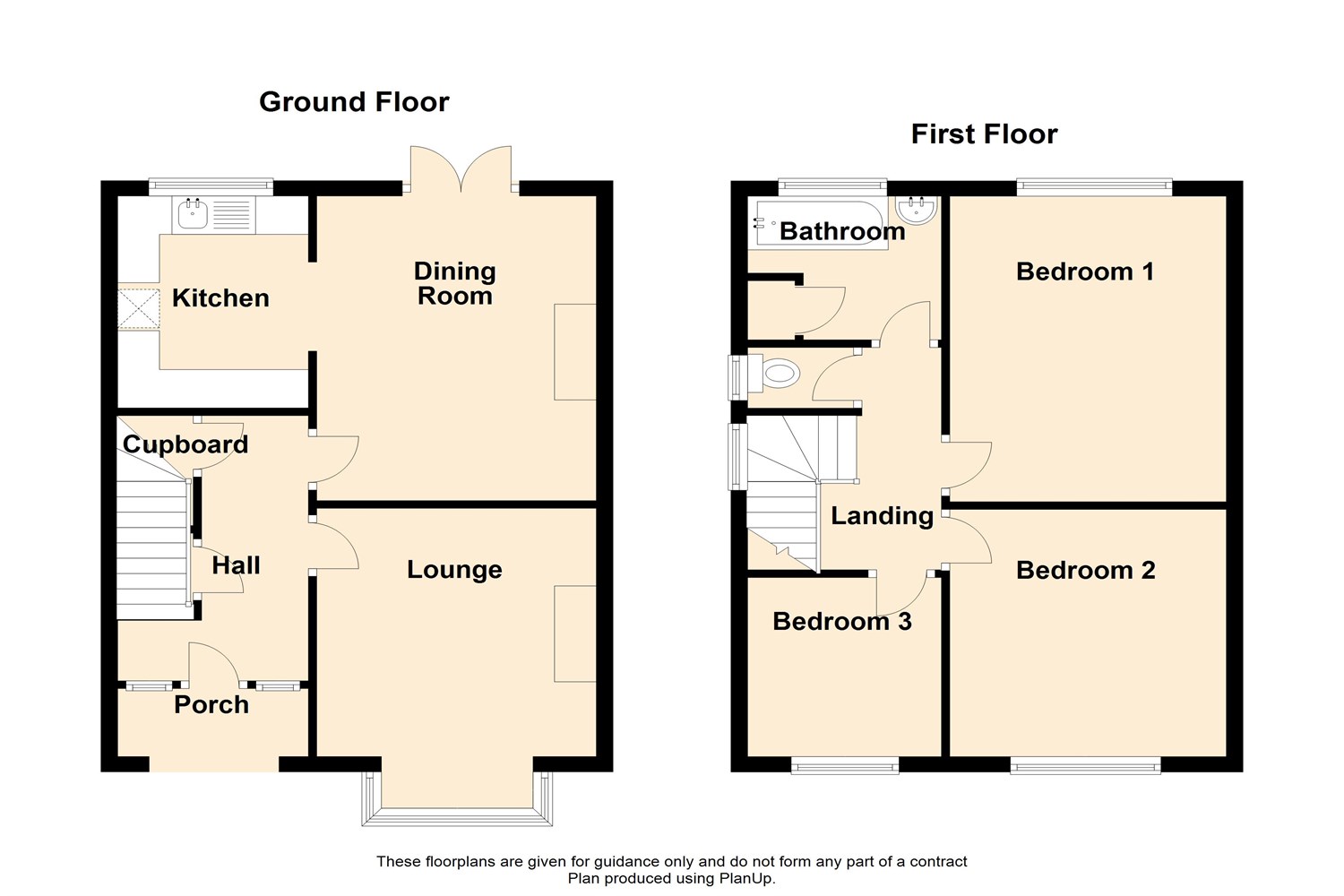Detached house for sale in Greenfield Street, Dunkirk NG7
Just added* Calls to this number will be recorded for quality, compliance and training purposes.
Property features
- This property is not licenced for HMO use
- Detached family house in good condition
- Three bedrooms and two reception rooms
- 60 ft rear garden
- Great location near university and science park
- Nearby tram and bus stops for city centre
- Vacant possesion and no upward chain
- Viewing is recommended
Property description
A decent sized detached family house that is offered for sale in good condition and which has the benefit of double glazing, gas central heating and a garage and garden. The house has undergone improvement works in recent years and the accommodation includes two reception rooms, three good sized bedrooms and a fitted bathroom with separate WC. Attached to the side of the house, is a garage and there is a sizeable rear garden. The property has double glazed windows, gas central heating and good quality carpets. Located close the University of Nottingham and the Queens Medical Centre, there is a nearby tram stop with regular services into Nottingham city centre, via the NG2 Business Park. For sale with vacant possession and no upward chain, we expect the house to be of interest to a family with local ties. The Energy Rating is D - 58 with a potential rating of B - 84.
Please note that this house is not licenced for HMO use.
Hallway (3.45m x 2.31m)
A double glazed door opens into carpeted hall with a staircase to the first floor. There are two storage areas beneath the stairs
Lounge (3.91m x 3.35m)
A front facing room with a square bay with double glazed window, double radiator beneath, fitted carpet and fireplace plinth.
Dining Room (3.96m x 3.35m)
A feature brick fireplace with marble plinth and ledges to either side with quarry tiles. Rear double glazed patio doors onto the garden, carpet and radiator.
Kitchen (2.77m x 2.29m)
Fitted units at wall and base level, rear double glazed window and hard floor.
Landing
A carpeted staircase rises to the first floor which has a side double glazed window and loft access hatch.
Bedroom 1 (3.99m x 3.35m)
A large double room to the rear of the house, with a fitted carpet, double glazed window and radiator.
Bedroom 2 (3.30m x 3.35m)
Situated at the rear of the house and looking over the garden, this double bedroom has a fitted carpet, radiator and double glazed window.
Bedroom 3 (2.39m x 2.36m)
A front facing room with a double glazed window, radiator and fitted carpet.
Bathroom (1.88m x 2.36m)
Well fitted with a white suite including a panel bath with independent shower and screen, aqua boards around. Pedestal wash hand basin, rear double glazed opaque window, cupboard containing Worcester combi boiler, radiator and hard laminate flooring.
Medium Sized Garden
There is an enclosed area to the front of the house, with a driveway and attached garage. (Please note we have not had access to the garage)
The rear garden is approximately 60 ft in depth and has a raised patio/terrace area immediately behind the house. The remaining garden is principally laid to lawn and is enclosed by fence panels to the sides and a high brick wall at the rear.
Garage
There is an attached garage with an up and over door to the side of the house.
Council Tax Band C
Local Authority: Nottingham City Council
For details of current Council Tax charges, visit
Local Area Information
For information on schools and other local area information, visit
Property info
For more information about this property, please contact
CP Walker, NG9 on +44 115 774 8852 * (local rate)
Disclaimer
Property descriptions and related information displayed on this page, with the exclusion of Running Costs data, are marketing materials provided by CP Walker, and do not constitute property particulars. Please contact CP Walker for full details and further information. The Running Costs data displayed on this page are provided by PrimeLocation to give an indication of potential running costs based on various data sources. PrimeLocation does not warrant or accept any responsibility for the accuracy or completeness of the property descriptions, related information or Running Costs data provided here.
























.png)
