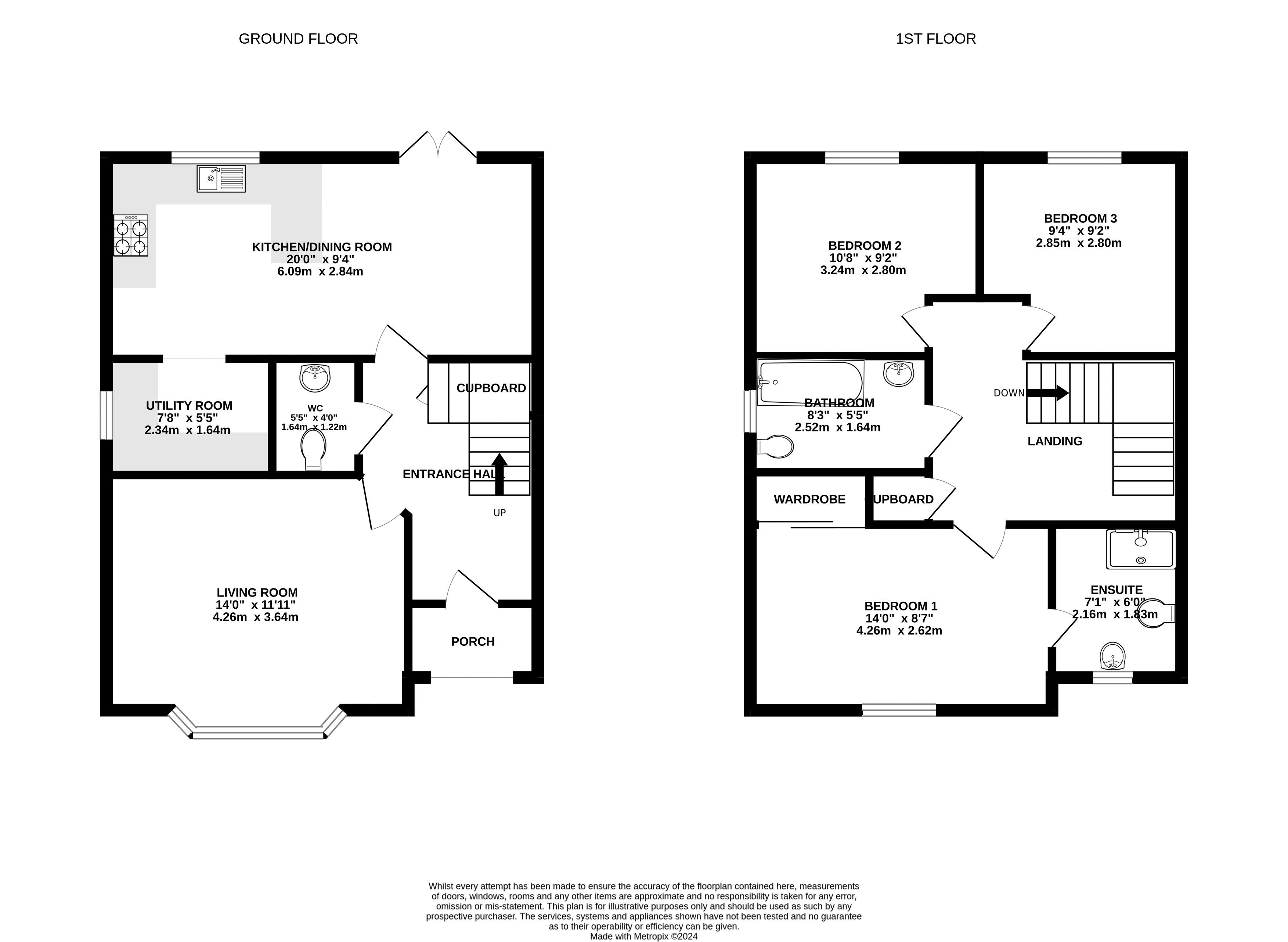Semi-detached house for sale in Longridge Way, Weston-Super-Mare BS24
* Calls to this number will be recorded for quality, compliance and training purposes.
Property features
- Exceptional semi detached home
- Very generous layout
- Popular Weston Village development
- Very high standard of presentation
- Cloakroom
- Utility Room
- 3 good size bedrooms
- Generous en suite shower room
- Lovely garden
- Drive & garage
Property description
Prepare to be impressed by this "stand out" semi detached home in the hugely popular Weston Village development. To say that this home has been well maintained & improved would be an understatement as everything about this home is first class!
This surprisingly roomy semi detached home boasts a very generous layout - larger than many 3 bedroom detached homes that we have seen.
A really super house, looking for its lucky new owner! - book your viewing today on . (You won't be disappointed).
Features include:
*Large & bright Kitchen/Dining Room
*Downstairs Cloakroom
*Low maintenance garden
*Immaculate presentation - inside & out
*3 good size bedrooms
*Roomy En suite shower room
*Bathroom with shower
*Drive & garage
*Utility Room
*UPVC double glazing
*Gas central heating
*Freehold tenure
In brief, the accommodation comprises: Entrance Hall, Cloakroom, Sitting Room, Kitchen/Dining Room, Utility Room, 3 Bedrooms, En suite shower room & Family Bathroom.
Outside
Front Garden: Lovely enclosed frontage with railings & brick pillars which gives the house great kerb appeal.
Rear Garden: A lovely low maintenance rear garden which is laid to paved patio with timber deck & pergola. Enclosed by fencing to all sides. Rear pedestrian gate.
Single Garage: With parking in front.
Tenure: Freehold
Council Tax Band: C
Energy Rating: C
Property info
For more information about this property, please contact
Ashley Leahy Estate Agents, BS23 on +44 1934 282656 * (local rate)
Disclaimer
Property descriptions and related information displayed on this page, with the exclusion of Running Costs data, are marketing materials provided by Ashley Leahy Estate Agents, and do not constitute property particulars. Please contact Ashley Leahy Estate Agents for full details and further information. The Running Costs data displayed on this page are provided by PrimeLocation to give an indication of potential running costs based on various data sources. PrimeLocation does not warrant or accept any responsibility for the accuracy or completeness of the property descriptions, related information or Running Costs data provided here.

































.png)
