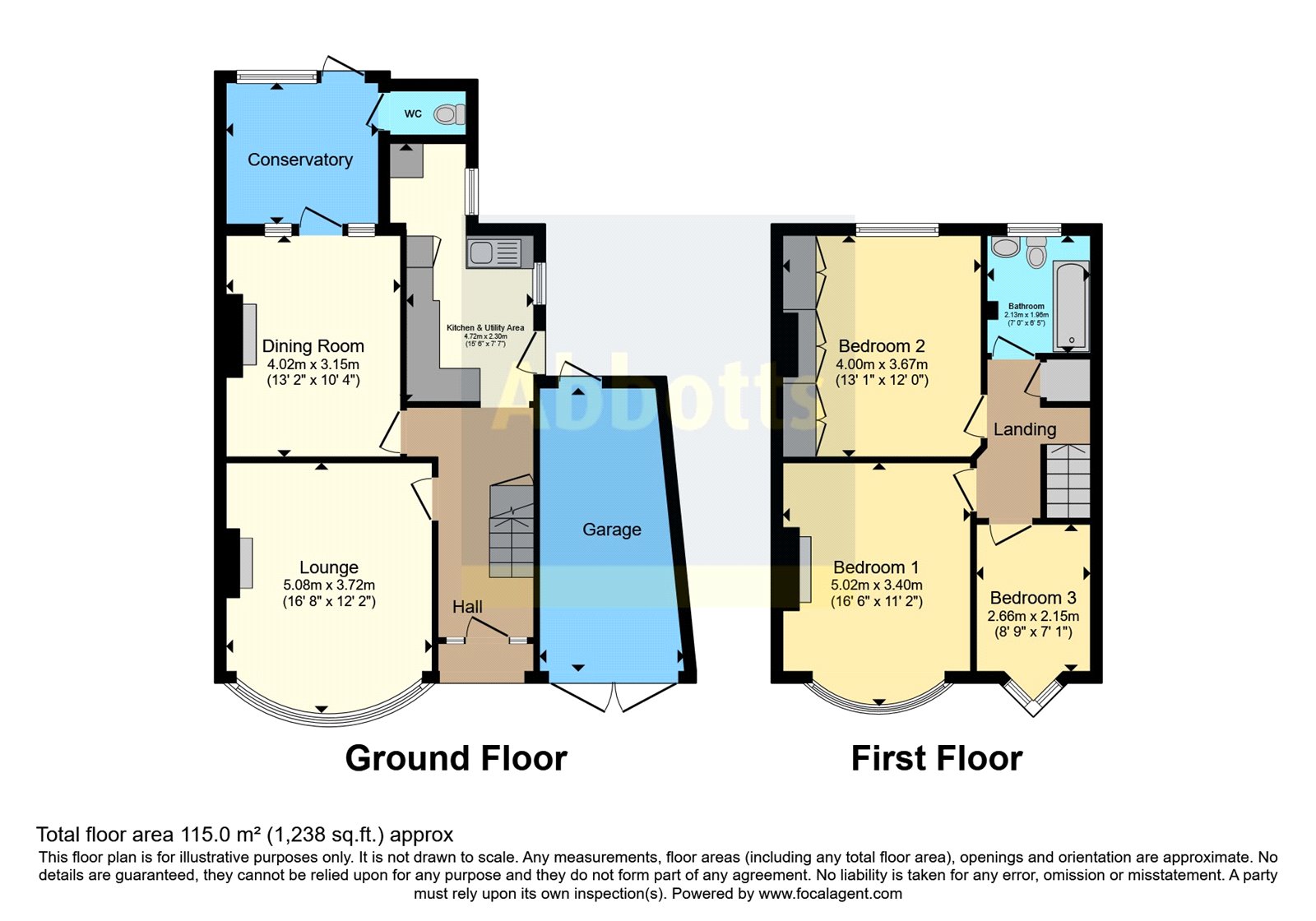Semi-detached house for sale in St. Benets Road, Southend-On-Sea, Essex SS2
* Calls to this number will be recorded for quality, compliance and training purposes.
Property features
- Three bedroom semi detached character home
- Lounge with separate Dining Room
- Conservatory
- Ground Floor WC.
- Modern Kitchen with separate utility room
- Modern first floor bathroom
- Approx 60ft garden
- Driveway and single garage
- Walking distance to Prittlewell station
- Accessible to local schools and shops.
Property description
Guide Price £385,000 - £395,000
Offering flexible and versatile accommodation and having much to offer its new owners is this three bedroom semi-detached character family home.
Upon entering the large entrance hall you are greeted by a bay fronted Lounge with multi fuel burner. The separate dining room with feature exposed floor boards then leads onto the conservatory and cloakroom/WC. The modern and well equipped kitchen further benefits form a separate utility area.
The first floor boasts three well-proportioned bedrooms and a modern family bathroom.
The rear garden measuring approximately 60ft is the real feature of this home and we feel offers potential to extend (STPP) if required. The front of the home then benefits from off street parking leading up to the garage.
The property is within a short stroll to Prittlewell mainline station, local shops, schools, town centre and parks.
Entrance Hall
Part obscure glazed front door with obscure side window. Radiator. Understair storage cupboard. Access to the Lounge, dining room and Kitchen. Stairs leading up to the first floor.
Lounge
4.9m into bay x 3.7m - 16'1" into bay x 12'2"
Double glazed window to front with radiator below. Feature multi fuel burner with tiled hearth. Ornate ceiling rose.
Dining Room (4.01m x 3.12m)
13'2" x 10'3"
Feature exposed wooden floor, radiator. Feature fireplace surround with tiled hearth and surround. Door to Conservatory.
Conservatory (2.3m x 2.95m)
7'7" x 9'8"
Three windows to rear with part glazed door to rear. Access to the cloakroom/WC.
Cloakroom/WC
Suite comprising of a low level WC and wash hand basin. Obscure window to rear.
Kitchen (2.97m x 2.26m)
Fitted with a comphrensive range of modern gloss base and wall level units finished with work surfaces over and incorporating an inset sink/drainer unit. Inset halogen hob with extractor above and built in oven below. Wall mounted combi bolier and inset spotlights to ceiling. Double glazed window to flank with door with double glazed insert providing access to the rear garden. Open plan access to the utility area.
Utility Area (1.65m x 1.12m)
5'5" x 3'8"
Plumb for washing machine and space for fridge/freezer. Double glazed window to flank.
First Floor Landing
Loft hatch and two built in storage cupboards. Feature stained window to flank. Doors to all first floor rooms.
Master Bedroom
5m into bay x 3.38m - 16'5" into bay x 11'1"
Double glazed window to front, radiator. Ornate fireplace with decorative surround.
Bedroom Two (4.01m x 2.82m)
13'2" x 9'3" to edge of the wardrobes
Double glazed window to rear, radiator. Comphrensive range of fitted wardrobes to one flank.
Bedroom Three (2.13m x 2.62m)
7' x 8'7"
Double glazed window to front, radiator.
Family Bathroom
A modern white suite comprising of a panelled bath with shower over, push button low level WC and vanity wash basin with mixer tap over and storage cupboard below. Heated chrome ladder rail. Inset spotlights to ceiling. Double glazed obscure window to rear.
Exterior
Rear Garden
Measuring approximately 60ft in length and commencing with an immediate paved patio area with the remainder being laid to lawn with planted borders. Further shingled area at the rear. Personal access door to the rear of the garage.
Frontage
Benefitting from off street parking.
Garage
Fitted with wooden fold back doors with power and light connected.
Property info
For more information about this property, please contact
Abbotts - Thorpe Bay, SS1 on +44 1702 787650 * (local rate)
Disclaimer
Property descriptions and related information displayed on this page, with the exclusion of Running Costs data, are marketing materials provided by Abbotts - Thorpe Bay, and do not constitute property particulars. Please contact Abbotts - Thorpe Bay for full details and further information. The Running Costs data displayed on this page are provided by PrimeLocation to give an indication of potential running costs based on various data sources. PrimeLocation does not warrant or accept any responsibility for the accuracy or completeness of the property descriptions, related information or Running Costs data provided here.





























.png)
