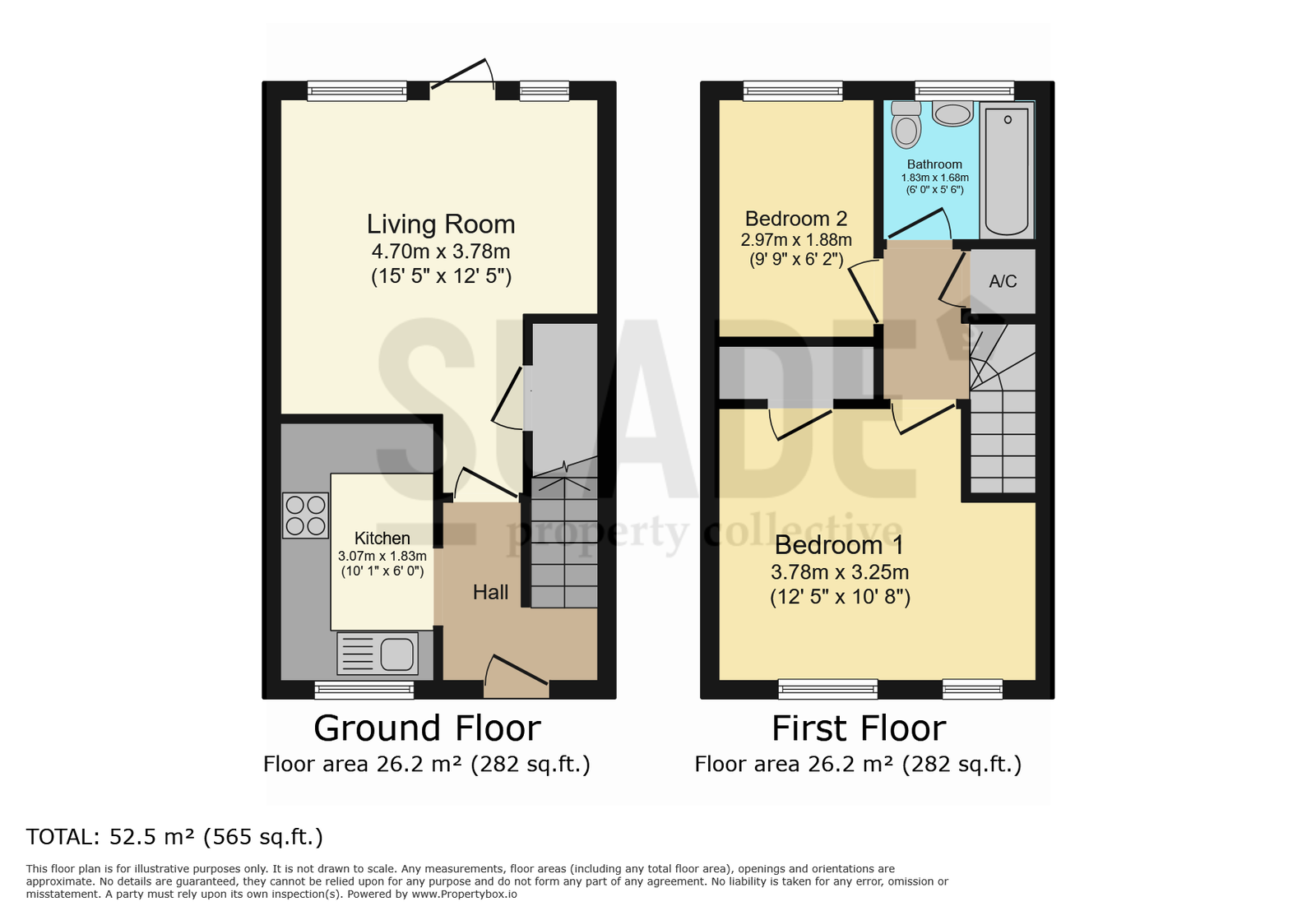Terraced house for sale in Chorley Gardens, Bilston WV14
* Calls to this number will be recorded for quality, compliance and training purposes.
Property features
- Modern & Stylish 2 Bedroom Home
- Recently modernised to a high standard
- New Kitchen
- New Bathroom
- New Carpets
- Living Room
- Principal Bedroom with built in wardrobes
- Front & Rear Gardens
- Allocated Off Road Parking
- No Upward Chain
Property description
SLADE Property Collective is delighted to present 27 Chorley Gardens, Bilston WV14 to the open market.
Situated in a popular residential area, this very well presented modern two bedroom mid-terrace property has undergone a scheme of high quality modernisation including a new fitted Kitchen and Bathroom, new carpets and decor throughout, This property offers convenient access to Wolverhampton City Centre and Bilston Town Centre and just a short stroll away is the Birmingham Canal and Hickman Park, offering walks and green spaces to enjoy.
Step inside to discover a hall way, modern fitted kitchen, living room, two bedrooms and stylish bathroom. Outside, the well maintained rear garden and patio awaits, and to the front of the property is a low maintenance fore garden and there is allocated off road parking. With double glazing, central heating where specified, and a freehold tenure.
This well presented property promises comfort and convenience and would be an ideal first time buy or equally a ‘ready to move into property’ for anyone looking to downsize.
The property comes with No Upward Chain
Entrance hall
Having a UPVC main entrance door to the front elevation, stairs to the first floor landing, new carpets, radiator, smoke alarm and an opening leading to the kitchen.
Kitchen
3.07m x 1.83m (10’1” x 6’0”)
The new fitted kitchen which can be accessed from the entrance hall, has a range of wall and base units including the boiler which is housed in a wall unit, roll top work top surfaces, tiled splash back, sink and drainer, an integrated oven with gas hob and extractor over, space for a fridge/freezer, space for a washing machine, laminate flooring, extractor and a radiator. A double glazed window looks out to the front of the property.
Living room
4.70m max x 3.78m (15’05” max x 12’05” max)
A double glazed window and door open onto the rear garden, feature fire surround, radiator, new carpets, and access to a generous under stairs storage cupboard.
Landing
Doors lead to the bedrooms and bathroom, loft access, airing cupboard, smoke alarm and the new carpets are continued.
Bedroom one
3.78m max x 3.25m (12’05” max x 10’8”)
Having two double glazed windows to the front elevation, built in floor to ceiling mirrored wardrobes, radiator and new carpet.
Bedroom two
2.97m x 1.88m (9’09” x 6’02”)
Having a double glazed window to the rear elevation, radiator and new carpet.
Bathroom
1.83m x 1.68m (6’0” x 5’6”)
The new modern bathroom has a bath with integrated mains shower, vanity unit, low level W.C, laminate flooring and part tiled walls, double glazed window to the rear and a radiator.
Outside front
Having a low maintenance fore garden and there is allocated off road parking for residents and visitors. There is also a gated side entrance which leads to the rear garden.
Rear garden
This well maintained rear garden is mainly laid to lawn, with a patio area, shed and access to the front of the property via the rear gated access.
Don't miss the opportunity to make this property your new home. Contact SLADE Property Collective today to arrange a viewing and experience the charm that 27 Chorley Gardens, Bilston offers.
Council Tax Band: B
Energy Performance Rating: C
Tenure: Freehold
Launched in August 2023, SLADE Property Collective is a bespoke, independent Estate Agency, whose foundations are built on Mark Slade’s 20 years of experience and proven success within the Wolverhampton property market. A local resident of WV8, after living in Tettenhall for 40 years, Mark offers extensive local knowledge along with a personal and creative approach to residential sales. A premium service that favours quality over quantity.
Follow SLADE Property Collective on Facebook and Instagram for regular updates of new properties going live locally.
Aml & Proceeds of Crime Acts Compliance: Prior to issuing the memorandum of sale, all buyers must provide id documents. Certified copies are required if not produced in person. Prompt submission of necessary documents is advised to avoid delays. Additionally, confirmation of funding, including bank statements for deposits or purchases and a mortgage agreement in principle, is essential. We may use an online service to verify identity. Contact SLADE Property Collective for an id document list.
Important Note: Sales details are prepared with care, but we don't guarantee fixtures, fittings, appliances, room sizes, or property boundaries. Photographs are illustrative, not inclusive in the sale. Floor plans are for guidance. Tenure, boundaries, and compliance with local regulations are not guaranteed. Seek legal advice. We collaborate with conveyancing partners and mortgage brokers receiving a referral fee.
Property info
For more information about this property, please contact
SLADE Property Collective, WV8 on +44 1902 914467 * (local rate)
Disclaimer
Property descriptions and related information displayed on this page, with the exclusion of Running Costs data, are marketing materials provided by SLADE Property Collective, and do not constitute property particulars. Please contact SLADE Property Collective for full details and further information. The Running Costs data displayed on this page are provided by PrimeLocation to give an indication of potential running costs based on various data sources. PrimeLocation does not warrant or accept any responsibility for the accuracy or completeness of the property descriptions, related information or Running Costs data provided here.


































.png)
