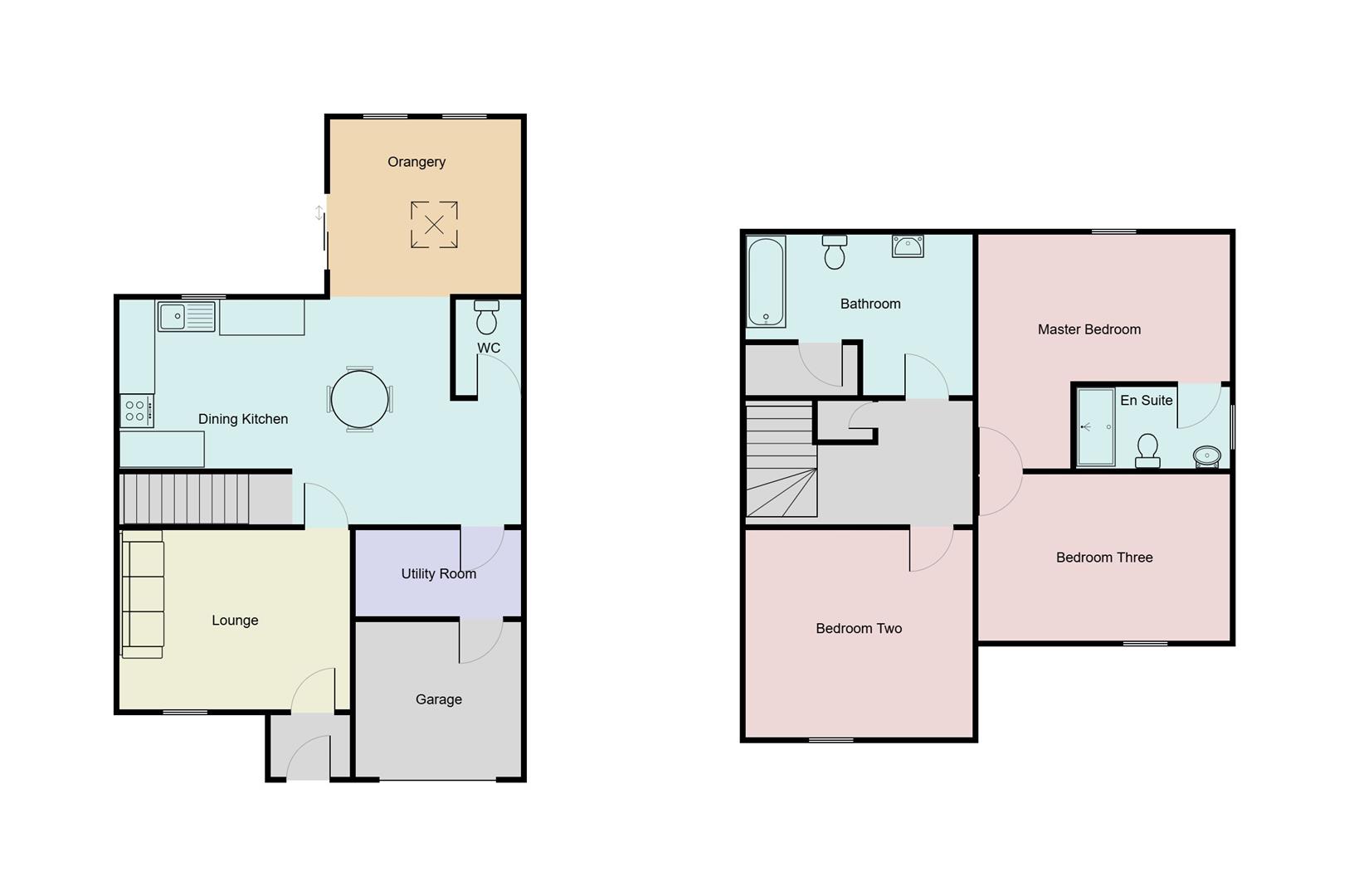Detached house for sale in Primrose Road, Thurnscoe, Rotherham S63
* Calls to this number will be recorded for quality, compliance and training purposes.
Property features
- Willow Heights Modern Development
- Much Improved New Build
- Three Double Bedrooms
- Immacualte Standards
- Ideal for Commuter
Property description
Set to be within the modern Keepmoat development of Willow Heights, the immaculately presented detached family home has been much improved by the current vendor. With additional living accommodation added by way of the orangery, the rear garden is a haven for any family. With adapted space creating a utility area, an early viewing is essential to appreciate the standards on offer.
Merryweathers
Merryweathers are leading Estate Agents in Rotherham, Barnsley, Doncaster, Maltby, Mexborough & the whole of South Yorkshire. Founded in 1832, the company has maintained a strong, independent tradition, and a passion for properties ever since. Whether you’re looking to rent in Rotherham or move to Maltby, whether you’re a Barnsley business or a first-time buyer in Doncaster or Mexborough, we’ve got the experience, the knowledge and the qualifications to help you progress perfectly.
Thurnscoe
Thurnscoe is a village in the metropolitan borough of Barnsley in South Yorkshire, England. Thurnscoe's oldest building is the Church of St. Helen on High Street, built in 812 by the Saxons and rebuilt in 1087 by the Normans.
Entrance Hallway
With entrance door giving access to the ground floor accommodation, central heating radiator and further door entering the lounge.
Lounge (4.39m x 3.40m (14'5 x 11'2))
With front facing upvc window and central heating radiator
Dining Kitchen (3.38m x 5.74m (11'1 x 18'10))
Set beneath the rear facing UPVC double glazed window and incorporated into the roll edge work surface is a stainless steel drainer sink unit with mixer tap. The kitchen is fitted with a comprehensive range of wall, base and drawer units with cooking facilities to include a four ring gas hob with electric oven below and extractor hood above. With integrated items to include a dishwasher, fridge and freezer. The room also hosts a wall mounted gas central heated boiler and impressive entertaining space. With access gained to the orangery, WC and utility
Utility
With a range of base units, with space and plumbing for an automatic washing machine, with further door entering the garage.
Downstairs Wc
With low flush WC, wash hand basin and central heating radiator.
Orangery (4.00 x 4.00 (13'1" x 13'1"))
Stunning additional reception room with roof lantern, central heating radiator and patio doors entering the rear garden.
Principal Bedroom (2.77m x 4.14m (9'1 x 13'7))
With front facing upvc window, central heating radiator and access to the en suite facility.
En Suite
With a three piece suite comprising of a walk in shower with thermostatic shower above, pedestal hand wash basin and low flush WC. With central heating radiator and opaque double glazed window.
Bedroom Two (3.30m x 3.40m (10'10 x 11'2))
With front facing upvc window and central heating radiator.
Bedroom Three (2.62m x 3.51m (8'7 x 11'6))
With front facing upvc window and central heating radiator.
Family Bathroom (1.98m x 2.77m (6'6 x 9'1))
Hosting a three piece suite comprising of a panelled bath with shower, pedestal hand wash basin and low flush WC. With central heating radiator and opaque double glazed window.
Garage
Having been partitioned off to create the utility space, secured by a side hinged garage door, hosting power and lighting.
External
To the front of the property is a driveway providing valuable off road parking. To the rear the stunning family garden has been vastly improved, to create a patio area which in turn leads to the artificial lawn area.
Material Information
Council Tax Band - C
Tenure - Freehold
Property Type - Detached
Construction Type - Brick built
Heating Type - Gas central heating
Water Supply - Mains water supply
Sewage-Mains Drainage
Gas Type - Mains Gas
Electricity Supply - Mains Electricity
All buyers are advised to visit the Ofcom website and open reach to gain information on broadband speed and mobile signal/coverage.
Parking type - Driveway
Building safety N/A
Restrictions N/A
Rights and easements N/A
Flooding – low
All buyers are advised to visit the Government website to gain information on flood risk.
Planning permissions N/A
Accessibility features N/A
Coal mining area South Yorkshire is a mining area
All buyers are advised to check the Coal Authority website to gain more information on if this property is affected by coal mining.
We advise all clients to discuss the above points with a conveyancing solicitor.
Property info
For more information about this property, please contact
Merryweathers Mexborough, S64 on +44 1709 711046 * (local rate)
Disclaimer
Property descriptions and related information displayed on this page, with the exclusion of Running Costs data, are marketing materials provided by Merryweathers Mexborough, and do not constitute property particulars. Please contact Merryweathers Mexborough for full details and further information. The Running Costs data displayed on this page are provided by PrimeLocation to give an indication of potential running costs based on various data sources. PrimeLocation does not warrant or accept any responsibility for the accuracy or completeness of the property descriptions, related information or Running Costs data provided here.

































.gif)

