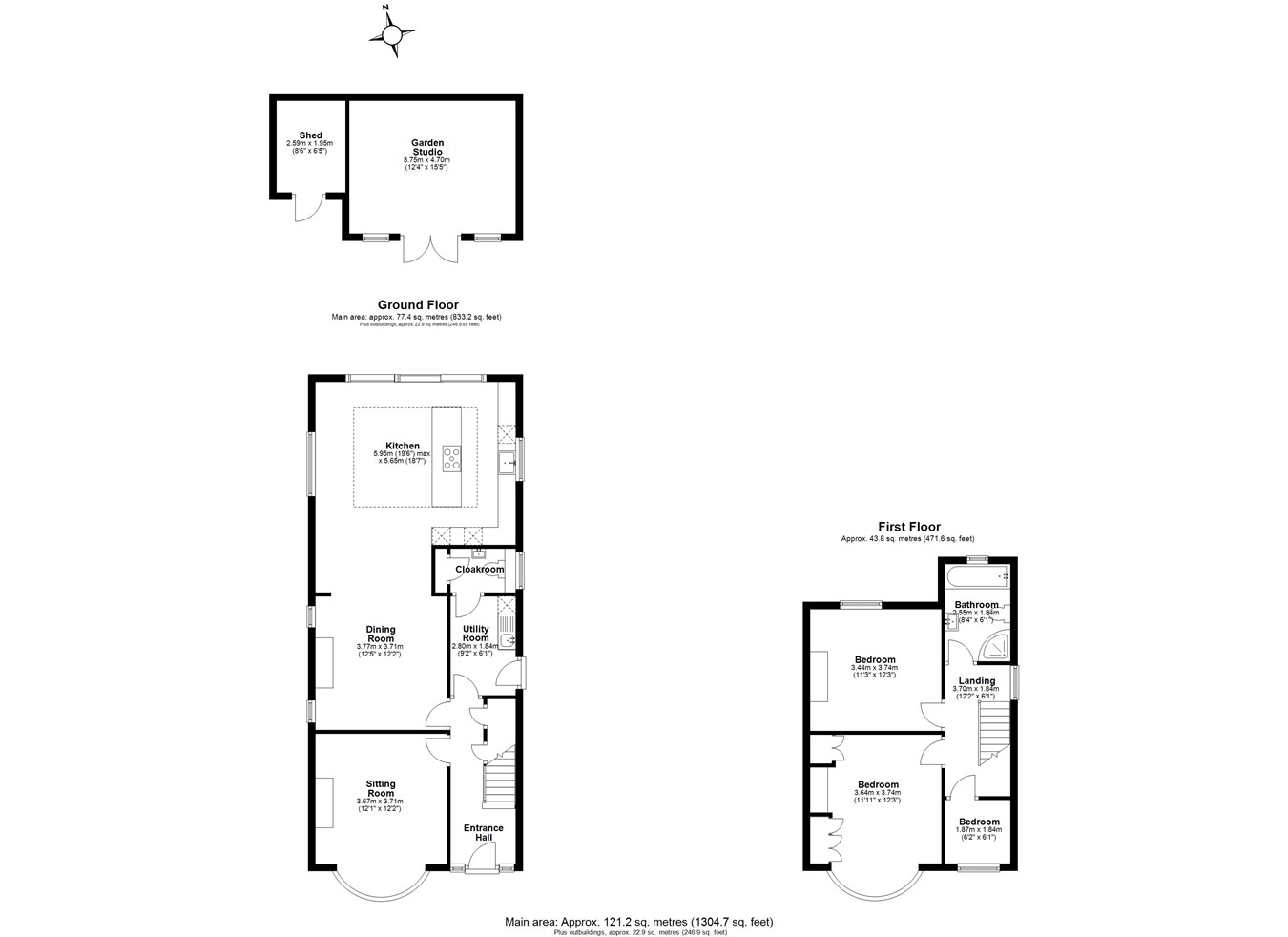Detached house for sale in Carlton Hill, Herne Bay CT6
* Calls to this number will be recorded for quality, compliance and training purposes.
Property features
- Integrated appliances with open plan kitchen/diner/lounge area
- Walking distance to Herne Bay seafront
- Log Cabin/Office Space in Rear Garden
- Extended Three Bed Detached House
Property description
Ground floor
Entrance Hall
Double glazed entrance door and double glazed frosted windows to front, radiator, under stair storage cupboard housing gas combination boiler.
Utility Room
9' 2" x 6' 1" (2.79m x 1.85m)
Double glazed door to side, stainless steel sink and drainer unit with tiled splash backs, base units providing storage, space and plumbing for washing machine and tumble dryer, radiator.
Cloakroom
Double glazed frosted window to side, low level WC, wash hand basin, storage cupboard, radiator.
Lounge
12' 1" x 12' 2" (3.68m x 3.71m)
Double glazed bay window to front, radiator, fireplace with log burner.
Dining Room
12' 5" x 12' 2" (3.78m x 3.71m)
Two double glazed frosted window to side, brick feature chimney breast with log burner, opening to:
Kitchen-Diner
19' 6" x 18' 7" (5.94m x 5.66m)
A lovely room enjoying an open plan arrangement. Beautifully fitted kitchen comprising range of matching wall and base units with complementary wood work surfaces over and tiled splash backs above. Integral fridge freezer and dishwasher, larder. Fitted sink with mixer tap, plus eye level double oven and grill. Large island with four burner induction hob plus storage cupboard below. Double glazed window to rear, tiled effect wooden flooring, Upright contemporary radiator and double glazed sky lantern window, double glazed doors leading to the garden.
First floor
Landing
Access to loft space.
Bedroom One
11' 11" x 12' 3" (3.63m x 3.73m)
Double glazed bay window to front, radiator, built in wardrobes.
Bedroom Two
11' 3" x 12' 3" (3.43m x 3.73m)
Double glazed window to rear, radiator.
Bedroom Three
6' 2" x 6' 1" (1.88m x 1.85m)
Double glazed window to front, radiator.
Bathroom
8' 4" x 6' 1" (2.54m x 1.85m)
Modern four piece suite bathroom with corner shower unit, paneled bath unit, low level WC, wash hand basin, heated towel rail, double glazed frosted window to rear.
Outside
Rear Garden
Beautifully landscaped rear garden, mainly laid to lawn with mature shrubs and flowering borders, large decking area, fenced surround, access to front.
Home Office/ Studio
Power and light, double doors to front, two windows to front, hard wired internet access. Adjoining shed separate entrance.
Parking
Driveway with space for several vehicles and electric car charger
Council tax band D
(nb) At the time of advertising these are draft particulars awaiting approval of our sellers.
Property info
For more information about this property, please contact
Kimber Estates, CT6 on +44 1227 319146 * (local rate)
Disclaimer
Property descriptions and related information displayed on this page, with the exclusion of Running Costs data, are marketing materials provided by Kimber Estates, and do not constitute property particulars. Please contact Kimber Estates for full details and further information. The Running Costs data displayed on this page are provided by PrimeLocation to give an indication of potential running costs based on various data sources. PrimeLocation does not warrant or accept any responsibility for the accuracy or completeness of the property descriptions, related information or Running Costs data provided here.





























.png)
