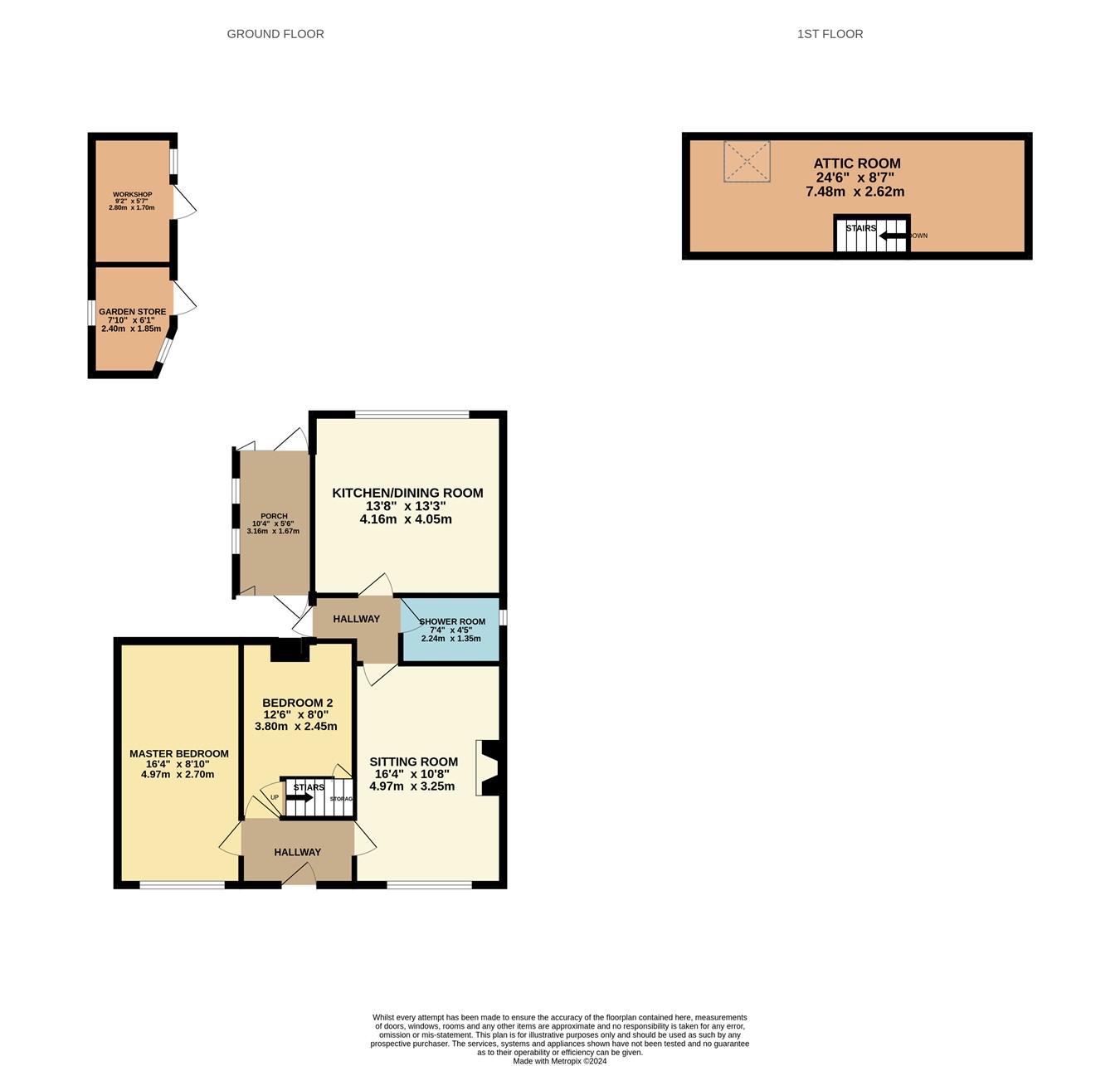Cottage for sale in Doris Cottage, 54 Church Street, Milnathort KY13
* Calls to this number will be recorded for quality, compliance and training purposes.
Property features
- Traditional Mid Terraced Extended Cottage
- Huge Scope for Extension (Subject to Planning)
- Built Around 1880
- Sitting Room
- Kitchen/Dining Room
- 2 Double Bedrooms
- Shower Room
- Attic Room
- Enclosed Attractive Rear Garden with Large Timber Shed/Workshop
- EPC Rating - D
Property description
The spacious accommodation comprises; Entrance Hallway, Sitting Room, Kitchen/Dining Room, Inner Hallway, Shower Room, 2 Double Bedrooms and Attic Room.
Externally the property has a lean to porch and an attractive enclosed rear garden with large timber shed/workshop.
Viewing is highly recommended and strictly by appointment only.
Accommodation
Entrance Hallway
Entry is from the front into the carpeted entrance hallway. There are doors providing access to the sitting room and 2 bedrooms.
Sitting Room
A good sized carpeted reception room with window to the front, recessed alcove, fireplace with coal effect gas fire and door to the inner hallway.
Inner Hallway
The inner hallway has laminate flooring and has doors to the kitchen/dining room, shower room and rear garden.
Kitchen/Dining Room
A large kitchen/dining room with storage units at base and wall levels, worktops, splash back tiling and stainless steel 1 1/2 bowl sink and drainer. There are spaces for a fridge/freezer, oven/cooker, dishwasher and washing machine, window to the rear overlooking the garden, ample space for a large dining table and carpeted flooring.
Shower Room
The shower room is tiled and comprises; shower cubicle, wash hand basin with storage, wc and chrome towel radiator. There is a window to the side.
Master Bedroom
A double bedroom with a window to the front and carpeted flooring.
Bedroom 2
A further double bedroom with window to the rear, carpeted flooring, under stair storage cupboard and door to the attic room staircase.
Attic Room
Accessed via a wooden staircase the attic room has huge scope for further development (subject to planning). There is a velux window to the rear and carpeted flooring.
Porch/Lean To
The porch/lean to is to the side of the property and provides access into the rear garden.
Garden
A pretty rear garden with an array of colourful flowers, plants and shrubs with a small lawn and patio area. There is a large timber shed/workshop and gate providing access onto Stirling Road.
Parking
There is ample on street parking to the front of the property and to the rear on Stirling Road.
Heating
There is a Worcester combination gas fired boiler located in the kitchen. This supplies steel panel radiators, a towel radiator and also provides domestic hot water.
Property info
For more information about this property, please contact
Andersons LLP, KY13 on +44 1577 541977 * (local rate)
Disclaimer
Property descriptions and related information displayed on this page, with the exclusion of Running Costs data, are marketing materials provided by Andersons LLP, and do not constitute property particulars. Please contact Andersons LLP for full details and further information. The Running Costs data displayed on this page are provided by PrimeLocation to give an indication of potential running costs based on various data sources. PrimeLocation does not warrant or accept any responsibility for the accuracy or completeness of the property descriptions, related information or Running Costs data provided here.









































.png)