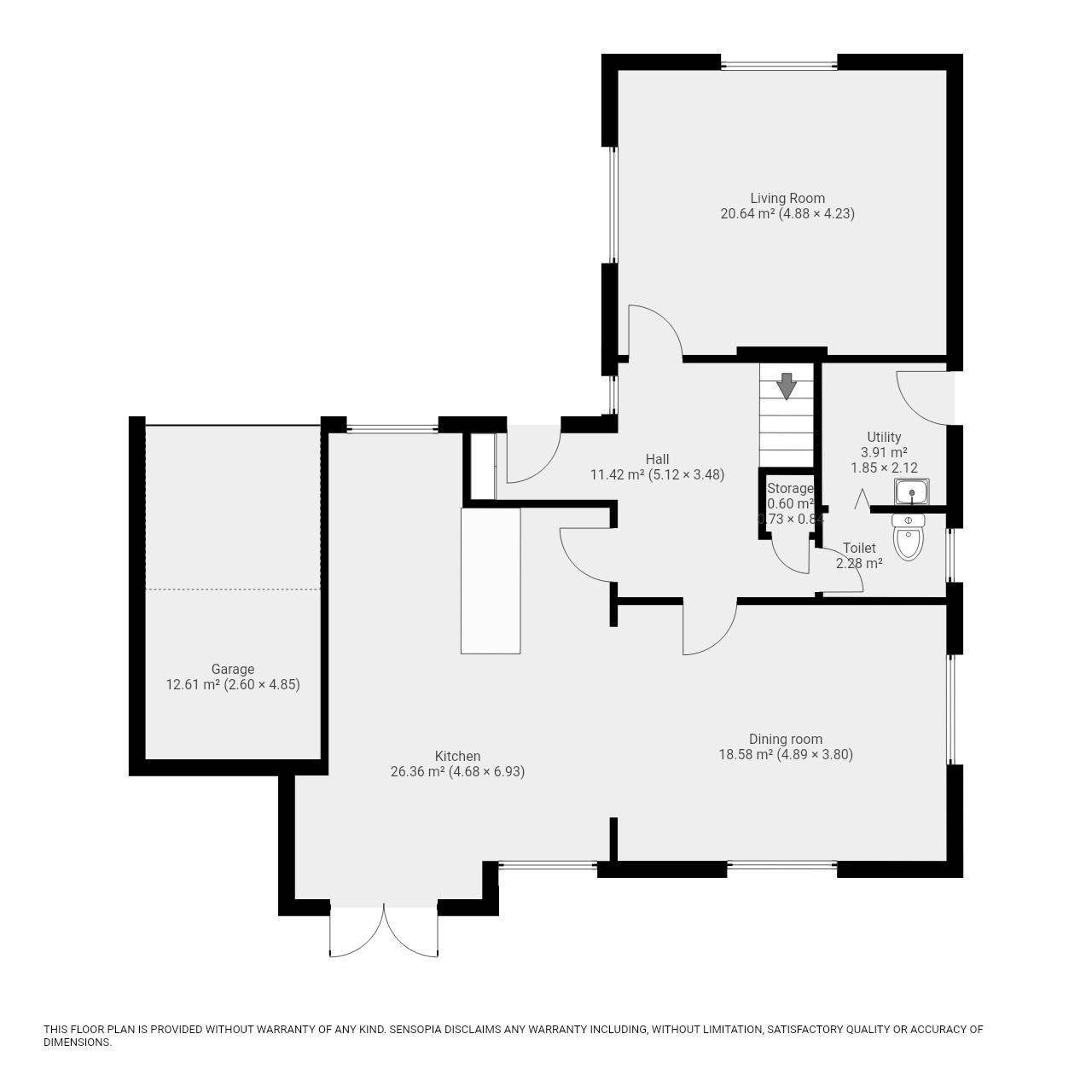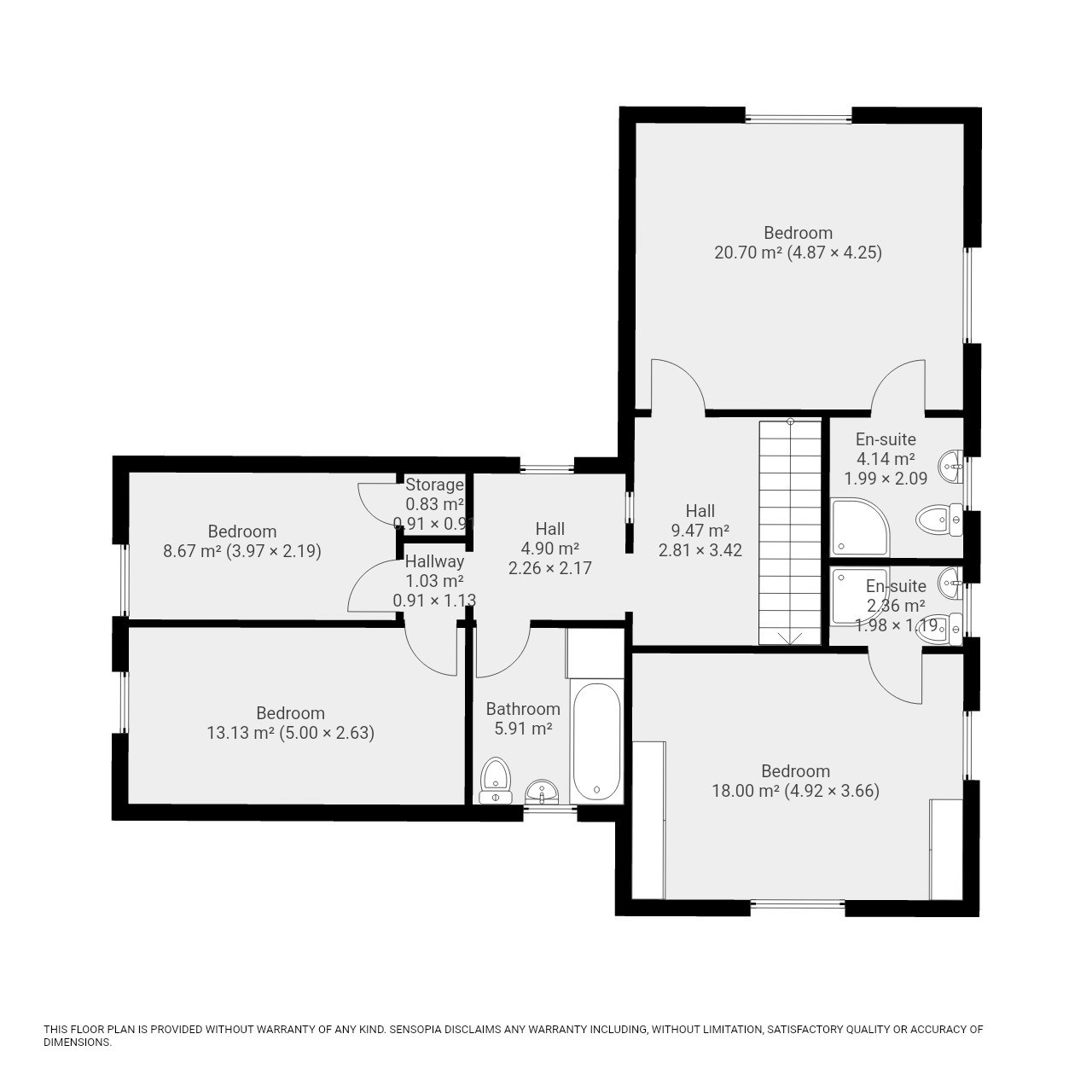Detached house for sale in Castle Close, Fillongley, Coventry CV7
* Calls to this number will be recorded for quality, compliance and training purposes.
Property features
- Sought After Location of Fillongley
- Garage & Large Driveway Offering Ample of Parking
- Large Open Plan Kitchen, Diner Living Space With Separate Living Room
- Two Large Double Bedrooms With En-suites, Two Further Generous Bedrooms
- Large Living Room With Feature Wood Burner
- Approx. Total Floor Area: 177 Sq. M.
- Utility & W/C
- Not Overlooked
- EPC Rating C (71) Potential C (80)
- Quiet Cul-De-Sac Location
Property description
Fillongley
See the brochure section below for comprehensive overview of the property and location.
We have built the Key Facts for Buyers Guide to give you information on local schools with their ratings, satellite view so that you can see the surrounding areas, as well as local and major transport connections, and much more.
On the viewing we will provide additional information on the property and the area so that you can make an informed decision.
<b>Extension and Structural Changes</b>
Garage conversion
<b>Refurbishments and Features</b>
Driveway Bathroom Refurbished Built In-Wardrobes
<b>Room Measurements</b>
Room dimensions and total floor area are included within our floor plan.
<b>Tenure</b>
Freehold
<b>Outside Space</b>
Front: Lawn Large Driveway Shrubs Ample of Parking Garage
Rear: Lawn Patio Area Shed Shrubs Mature Garden
<b>Additional Information</b>
Selling Position: Tbc
Age of the Property: 1980
Last Sold: 1998
Council Tax Band: F
Local Authority: Warwickshire
Electrical Performance Certificate Rating: 71
Approx. Total Floor Area: Sq. M. 177
Approx. Total Plot Size: 0.13 Acre
Heating System: Gas
Boiler Age: 12
Boiler Last serviced: 2024
Boiler Location: Utility
Loft: Insulated, Partially Boarded, Light
Type of Windows: UPVC Tilt & Turn Double Glazed
Age of Windows: 30
Fireplace: Wood Burner
Fuse Box Location: Garage
Garden Orientation: North
Style of Property: Modern
<b>Material Information Parts B & C</b>
History of Subsidence: No
Unsafe Cladding: No
Asbestos: No
Any Rights of Way: Yes
<b>Please view the property brochure section for further Material Information Parts B and C</b>
Property info
For more information about this property, please contact
Bayzos Estate Agents, CV1 on +44 121 721 7889 * (local rate)
Disclaimer
Property descriptions and related information displayed on this page, with the exclusion of Running Costs data, are marketing materials provided by Bayzos Estate Agents, and do not constitute property particulars. Please contact Bayzos Estate Agents for full details and further information. The Running Costs data displayed on this page are provided by PrimeLocation to give an indication of potential running costs based on various data sources. PrimeLocation does not warrant or accept any responsibility for the accuracy or completeness of the property descriptions, related information or Running Costs data provided here.














































.png)
