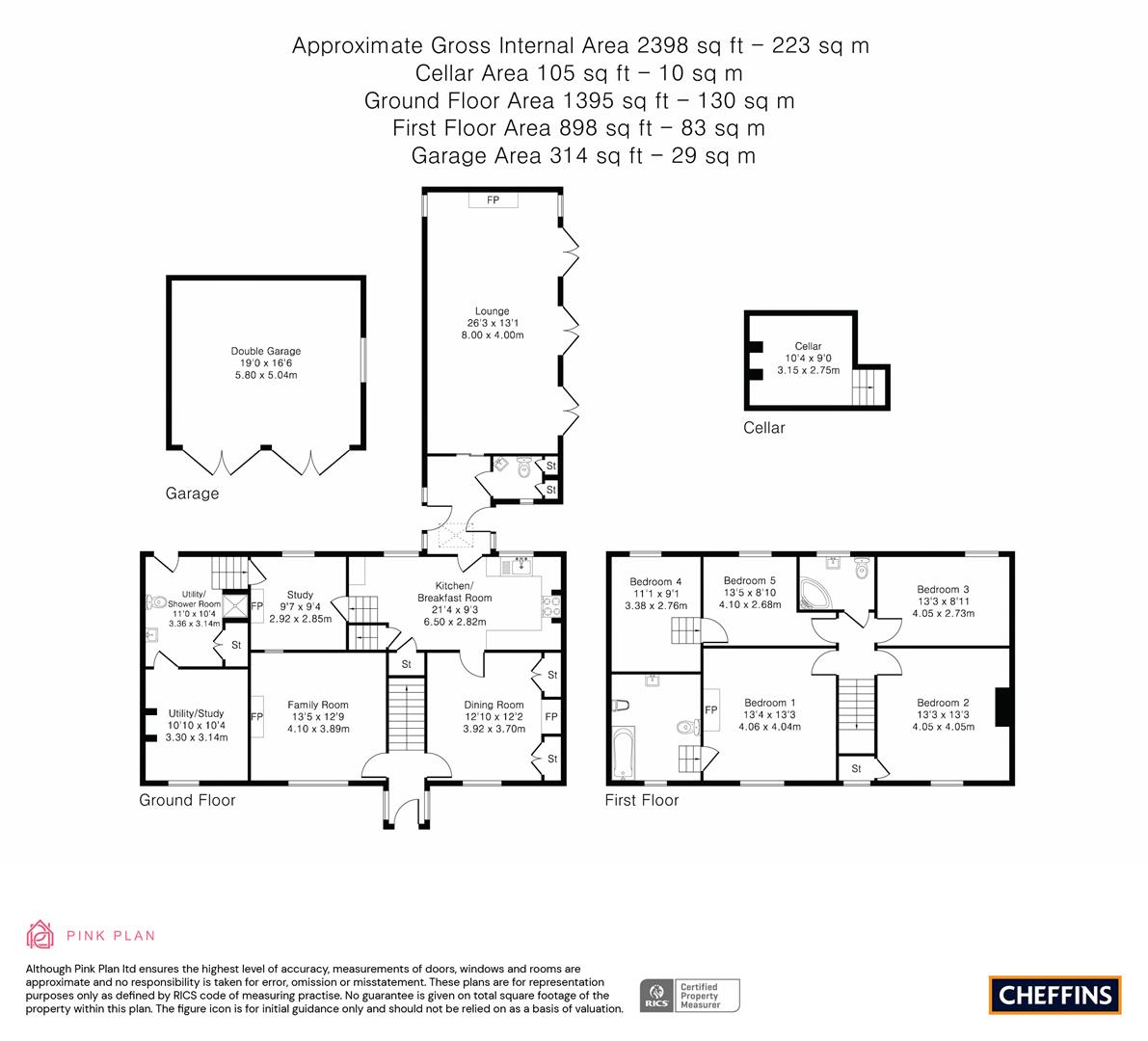Detached house for sale in Haywood Lane, Therfield, Royston SG8
* Calls to this number will be recorded for quality, compliance and training purposes.
Property features
- Grade II Listed Residence
- Grounds of About 0.56 Acres
- Picturesque Semi Rural Location with Secluded Gardens
- Versatile Accommodation with Period Features
- Gated Driveways and a Detached Double Garage
Property description
An elegant Grade II listed detached Georgian residence occupying a delightful position with attractive grounds of approximately 0.56 acres. The remarkable accommodation enjoys a wealth of period features including flint elevations, exposed floorboards and beams, single glazed sash windows and a range of fireplaces. Furthermore, the property has been sympathetically extended and improved, now offering flexible living of approximately 2,398 sq. Ft. Arranged over two floors with the added benefit of a basement and a detached double garage.
Ground Floor
Entrance Porch
With single glazed window to the side aspects, entrance door, exposed floorboards, door to
Family Room
With single glazed sash window to the front aspect, exposed floorboards, fireplace with ornate wood burning stove
Dining Room
With single glazed sash window to the front aspect, exposed floorboards, fitted cupboards, feature fireplace with decorative wood burning stove
Kitchen / Breakfast Room
With single glazed windows to the rear aspect, bespoke fitted wooden kitchen with a range of matching eye and base level units, wooden worktop with undermounted butler sink with mixer tap over, space for Stoves freestanding oven with extractor hood over, integrated appliances include fridge freezer and dishwasher, under stairs storage cupboard, tiled floor, door with steps down to the basement, door to inner hallway, steps up to
Study
With single glazed window to the rear aspect, feature fireplace with wooden mantle, steps down to
Shower Room / Utility Area
With door to the eastern driveway, space and plumbing for washing and dryer, integral storage cupboard, shower enclosure, basin, low level wc with hidden cistern, door to
Utility/Study
With single glazed window to the front aspect, exposed floorboards
Inner Hallway
With underfloor heating, engineered oak flooring, door to the eastern driveway, door to the principal gardens, door to guest cloakroom, door to
Lounge
A remarkable light and airy open plan reception room with a vaulted ceiling and three double doors opening to the patio area, window to the side aspect, open fireplace with exposed brick chimney and wooden mantle over, engineered oak flooring, underfloor heating
Guest Cloakroom
With window to the side aspect, wall mounted corner basin, low level wc with eco flush button, cupboard with storage and housing boiler
First Floor
Landing
With single glazed sash window to the front aspect, doors to
Principal Bedroom
With single glazed sash window to the front aspect, feature fireplace, exposed floorboards, steps down to
En-Suite Bathroom
With single glazed window to the front aspect, traditional suite comprising; low level wc, pedestal wash basin with chrome mixer taps over, bidet and freestanding bath with telephone style mixer tap over, part tiled walls
Bedroom Two
With single glazed sash window to the front aspect, exposed floorboards
Bedroom Three
With single glazed window to the rear aspect, exposed floorboards
Bedroom Five
With single glazed window to the rear aspect, exposed floorboards, door with steps down to
Bedroom Four
With single glazed window to the rear aspect, exposed beams
Family Bathroom
With single glazed window to the rear aspect, suite comprising; low level wc, pedestal wash basin, corner bath with shower over, part tiled walls
Outside
The front boundary of the property is retained by a mature hedgerow with gated access to both the east and west driveway. The western driveway features a large gravel parking area with a selection of trees and hedgerows leading to the entrance door. The eastern driveway offers a gravel parking area leading to the detached double garage and inner hallway entrance door.
The principal garden enjoys a southerly aspect and is mostly laid to lawn featuring a patio area, a selection of mature trees, feature flower beds, a range of shrubs, hedgerows, a storage shed, external power points, a tap and gated access to the eastern driveway. Beyond the principal gardens a post and rail fence offers access to a further parcel of land mostly laid to lawn with a large pond, a range of mature trees and established hedgerow borders.
Property info
For more information about this property, please contact
Cheffins - Cambridge, CB1 on +44 1223 784698 * (local rate)
Disclaimer
Property descriptions and related information displayed on this page, with the exclusion of Running Costs data, are marketing materials provided by Cheffins - Cambridge, and do not constitute property particulars. Please contact Cheffins - Cambridge for full details and further information. The Running Costs data displayed on this page are provided by PrimeLocation to give an indication of potential running costs based on various data sources. PrimeLocation does not warrant or accept any responsibility for the accuracy or completeness of the property descriptions, related information or Running Costs data provided here.
























































.png)


