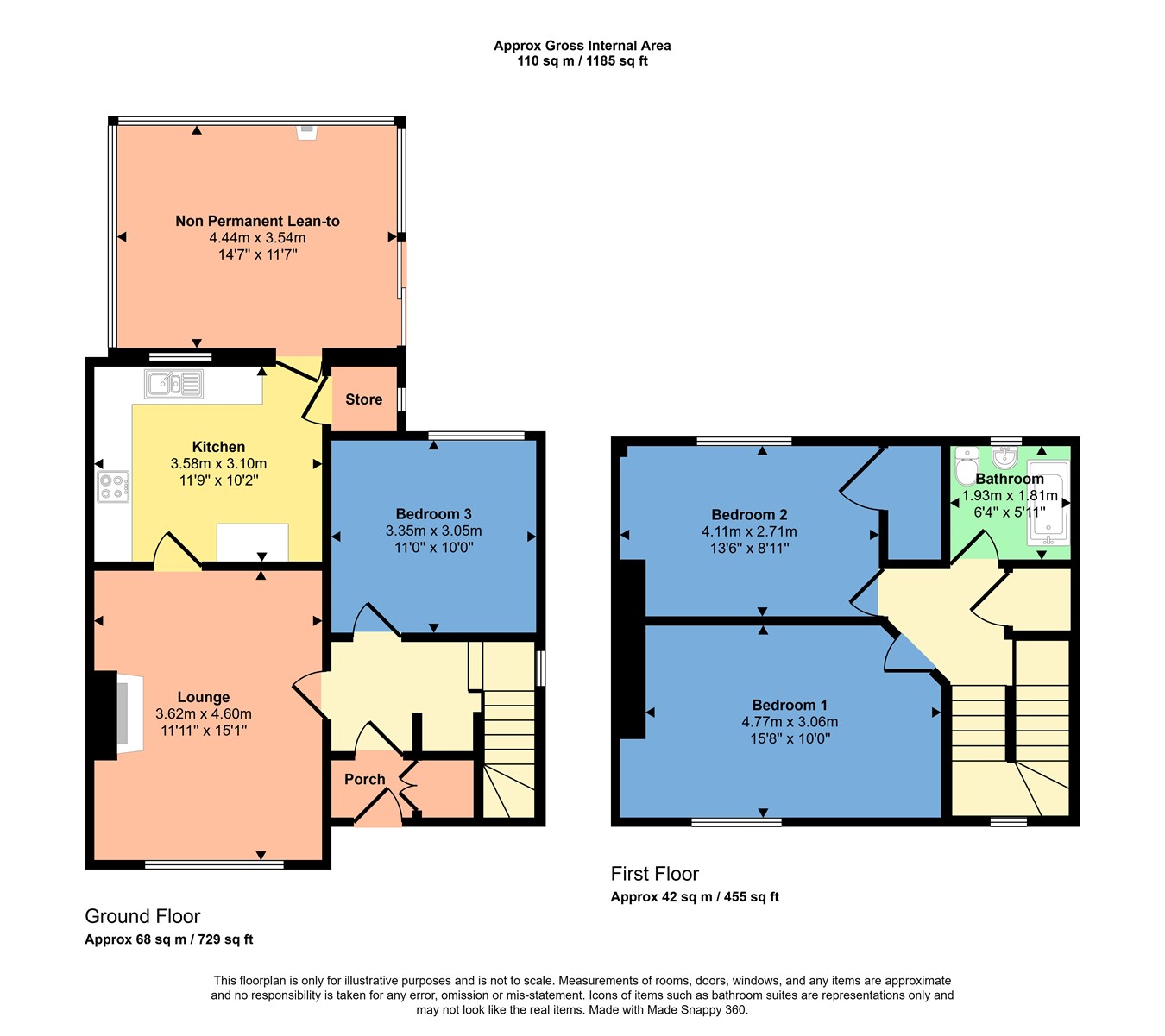Semi-detached house for sale in Myreside Avenue, Kennoway, Leven KY8
* Calls to this number will be recorded for quality, compliance and training purposes.
Property features
- Placed in well sought after area of Kennoway
- Spacious semi detached house
- Ideal First Time Buy or Buy to Let Oppertunity
- Well Maintained Gardens
- Three Double Bedrooms
- Generous size Kitchen
- Close to a Host of Local Amenities including Shops and bus routes
- Double Glazing & Central Heating
Property description
Entry Hallway
Entry to the vestibule is through a UPVC door with decorative glazed panel. The spacious hallway gives access to the Lounge and Bedroom three with the turning staircase rises to the upper level. Laminate flooring, wood doors and finishings.
Lounge
A spacious room with plenty natural light from the large window formation over looking the front garden. The focus of the room is a beautiful fire place set upon a raised hearth and inset into a quality wood surround. Neutral Decor with feature wall complementing the fire place. Laminate flooring with quality wood doors and finishings.
Kitchen
Located to the rear of the property this well sized kitchen offers a variety of floor and wall storage units, drawers and wipe clean work surfaces. Inset one and a half bowl stainless steal sink with mixer tap and drainer, four burner hob with oven below and extractor fan above. Tiled splash back, spotlighting to the ceiling and tiled flooring. Space for free standing fridge freezer, plumbing for automatic washing machine and dishwasher. Window formation looks over the lean to non-permanent garden room.
Bathroom
The family bathroom offers a three piece suite comprising; Low flush WC, wash hand basin and bath with wall mounted shower above. Extensively tiled
around bath and upto around halfway up the remaining walls. Opaque glazed window looks to the rear of the property giving light and ventilation.
Bedroom One
Excellent sized Double Bedroom with window formation to the front of the property giving an abundance of natural light. Tasteful neutral decor.
Bedroom Two
A further Double Bedroom this time located to the rear of the property with window formation over looking the garden. Bright neutral decor with feature wall decoration. Recessed storage.
Bedroom Three (Ground Level)
Located at ground level to the rear of the property. Double Bedroom with large window formation over looking the rear garden.
Gardens
Well maintained garden to the front mainly laid to lawn. Garden to the rear is if formed over three tiers. Access from the back door in the kitchen the firs tier accommodates the lean to, non-permanent garden room, a cosy covered outdoor space with lighting and incorporates a wood burner stove. The further two tiers are mainly laid to Astroturf and accommodates a shed, small summer house and green house.
Heating and Glazing
Double Glazing and Gas central heating.
Contact Details
Delmor Estate Agents
52 Commercial Road
Leven
Fife
KY8 4LA
Tel:
Property info
For more information about this property, please contact
Delmor Ltd (Leven), KY8 on +44 1333 378962 * (local rate)
Disclaimer
Property descriptions and related information displayed on this page, with the exclusion of Running Costs data, are marketing materials provided by Delmor Ltd (Leven), and do not constitute property particulars. Please contact Delmor Ltd (Leven) for full details and further information. The Running Costs data displayed on this page are provided by PrimeLocation to give an indication of potential running costs based on various data sources. PrimeLocation does not warrant or accept any responsibility for the accuracy or completeness of the property descriptions, related information or Running Costs data provided here.




























.png)