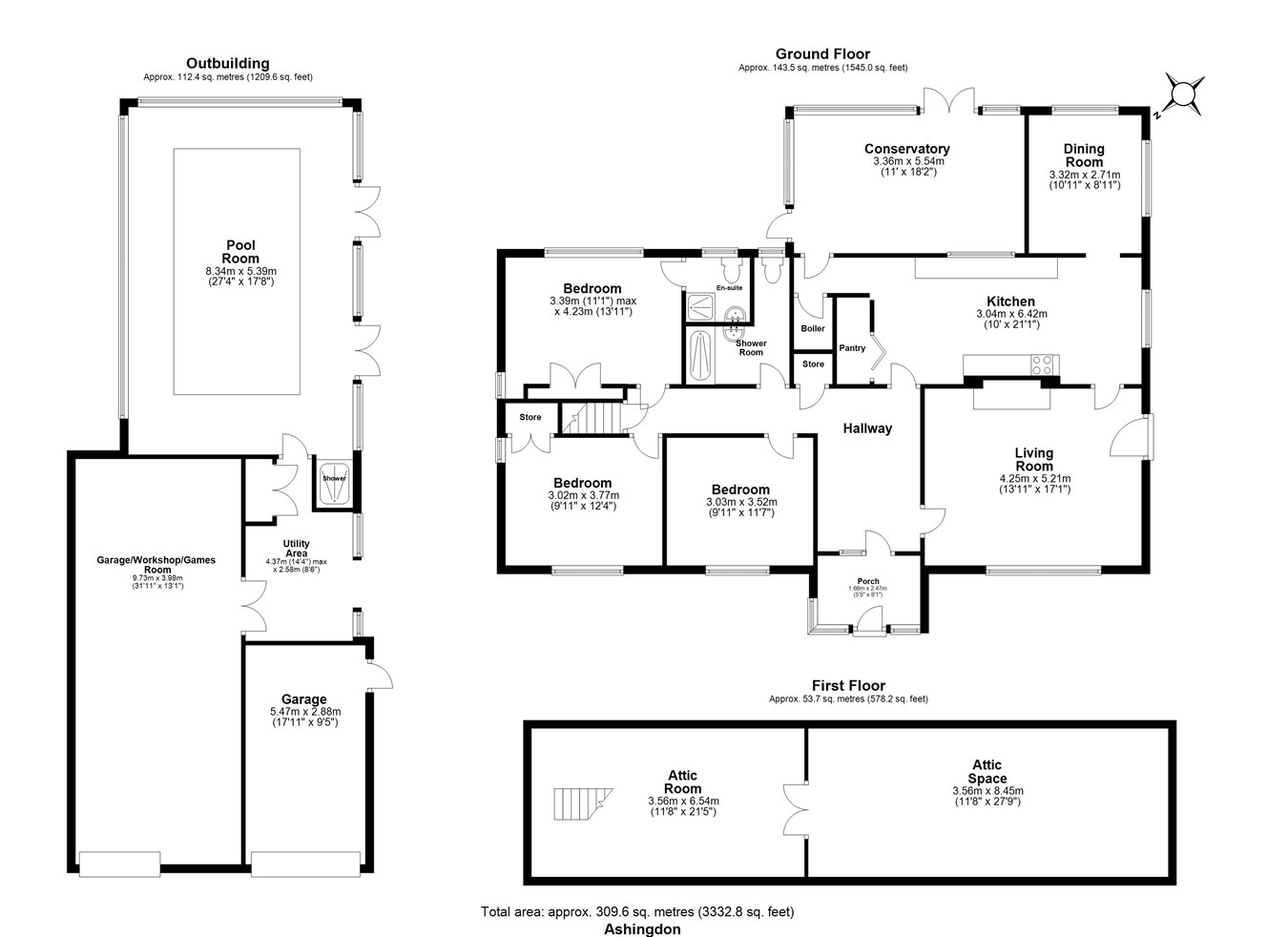Detached bungalow for sale in Flordon Road, Creeting St Mary, Ipswich IP6
* Calls to this number will be recorded for quality, compliance and training purposes.
Property features
- Large gardens to front, rear and side
- Swimming Pool
- Desirable Village Location
- Triple Garage
- Potential to Extend (STP)
- Conservatory
- Detached 3 Bedroom Bungalow
- Two reception rooms
Property description
Main bedroom
3.39m x 4.23m (11' 1" x 13' 11") The main bedroom is a large double, there is currently fitted wardrobes and an en-suite. The en-suite is fitted with a WC, shower and wash basin. This room has fitted carpets and overlooks the rear garden.
Bedroom two
3.02m x 3.77m (9' 11" x 12' 4") Another good size double room with fitted storage space, this overlooks the front garden and offers a large double glazed window.
Bedroom Three
3.03m x 3.52m (9' 11" x 11' 7") This room would be a fantastic at home office, there is currently fitted shelves and a desk and has fitted wardrobes to the side. There is currently a single bed, but if the fitted items were removed this would provide space for a double bed.
Dining Room
2.71m x 3.32m (8' 11" x 10' 11") With dual aspect windows this room is filled with natural light. There are fitted carpets and neutral décor. The room is well presented and could be used as a further bedroom, office space, nursery or play room.
Kitchen
3.04m x 6.42m (10' 0" x 21' 1") Spacious kitchen with fitted floor and overhead units. There is an integrated oven and grill, there is an electric hob top with overhead extractor fan. There is an integrated fridge/freezer which will remain in the property along with the freestanding washing machine and dishwasher. The kitchen has the benefit of having a generous sized pantry and the boiler is located in the store room at the end of the kitchen. There is fitted modern flooring and freestanding white goods.
Living Room
5.21m x 4.25m (17' 1" x 13' 11") Well presented with fitted carpets and neutral colour decor. There is a featured fireplace with mantlepiece. The room is filled with natural light and the large double glazed window offers a view of the front of the property. There is a door to access the side of the property which leads to the spacious side garden.
Conservatory
4.91m x 3.36m (16' 1" x 11' 0") A fantastic place to sit whilst overlooking the generously sized garden. This room has two access points into the garden and has two walls fitted with large windows giving a dual aspect view outside.
Pool Room
5.39m x 8.34m (17' 8" x 27' 4") Under ground built in swimming pool with outbuilding, The pool has a ladder attached for access. This is a great place to relax with brick flooring surrounding for seating or loungers. The pool room also has the benefit of having a private shower cubicle and changing area.
Garden
The garden sits at 1/2 acre with an opportunity to further landscape. There is currently a range of outhouses, sheds and greenhouses available and a small play area that can be removed. There is a decking area which offers space for seating. The grounds behind the pool outbuilding has recently been rotavated offering an opportunity to potentially add a ground source heat pump system if desired. The oil tank is located to the side of the property behind a trellis, keeping the tank discreet but accessible.
Attic Room
3.56m x 6.54m (11' 8" x 21' 5") This space provides a great opportunity to be converted into a fourth bedroom (subject to planning permission). There are built in staircase leading up to the spacious attic room, which has laid flooring and fitted side units. There is a window overlooking the side of the property which provides natural light to flow through.
Porch
2.47m x 1.66m (8' 1" x 5' 5")
Double Length Garage
3.98m x 9.73m (13' 1" x 31' 11") Double length garage, fitted workshop. There is currently a pool table which can be left.
Garage
2.88m x 5.47m (9' 5" x 17' 11") 2.88m x 5.47m (9' 5" x 17' 11") Single use garage with electric points
Directions
Using a SatNav, please use IP6 8NH as the point of destination. The property sits on a private driveway, full details will be provided.
Anti Money Laundering Regulations
Intending purchasers will be asked to produce identification documentation
at a later stage and we would ask for your co-operation in order that there
will be no delay in agreeing the sale.
Disclaimer
In accordance with Consumer Protection from Unfair Trading Regulations,
Marks and Mann Estate Agents have prepared these sales particulars as a
general guide only. Reasonable endeavours have been made to ensure that
the information given in these particulars is materially correct but any
intending purchaser should satisfy themselves by inspection, searches,
enquiries and survey as to the correctness of each statement. No statement
in these particulars is to be relied upon as a statement or representation of
fact. Any areas, measurements or distances are only approximate.
Property info
For more information about this property, please contact
Marks & Mann Ltd, IP14 on +44 1449 356949 * (local rate)
Disclaimer
Property descriptions and related information displayed on this page, with the exclusion of Running Costs data, are marketing materials provided by Marks & Mann Ltd, and do not constitute property particulars. Please contact Marks & Mann Ltd for full details and further information. The Running Costs data displayed on this page are provided by PrimeLocation to give an indication of potential running costs based on various data sources. PrimeLocation does not warrant or accept any responsibility for the accuracy or completeness of the property descriptions, related information or Running Costs data provided here.

































.png)
