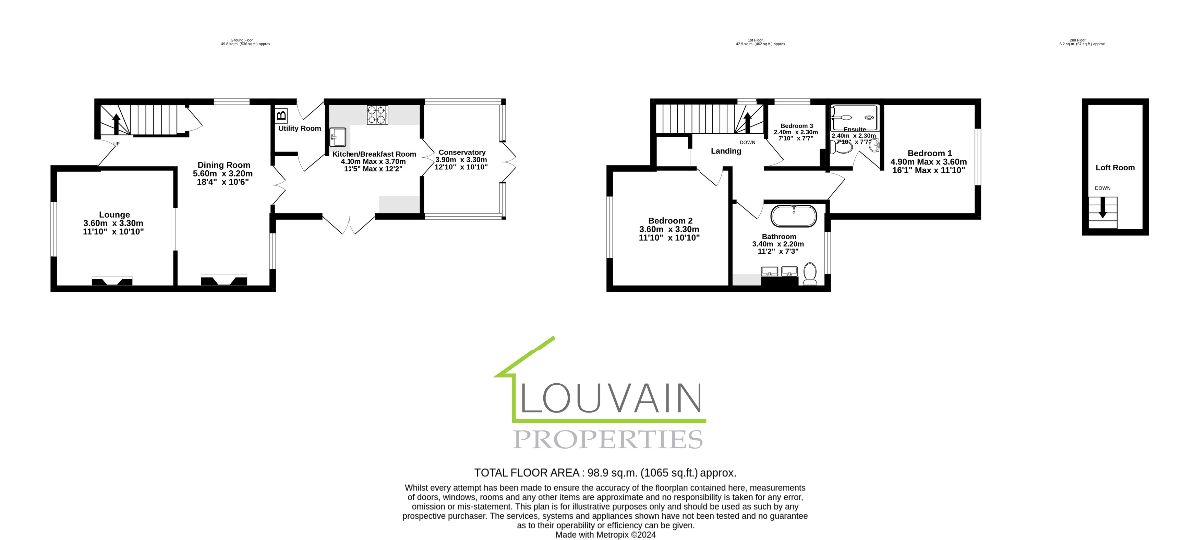Semi-detached house for sale in Nantybwch, Tredegar NP22
* Calls to this number will be recorded for quality, compliance and training purposes.
Property features
- Sought After Location
- 3 Double Bedrooms One With En-Suite
- Attic Room With Velux Windows
- Bathroom With Slipper Bath
- Conservatory
- Modern Kitchen With Range Cooker
- Rear Garden
- Close To A Good Primary And Comprehensive School
Property description
Description
Louvain Properties are pleased to offer to the market this delightful semi detached family home.
This beautifully presented semi-detached property, located in a highly sought-after area, offers the perfect blend of modern living and timeless charm. Boasting three generously sized double bedrooms, the main bedroom has an en-suite, this home is ideal for families or professionals seeking ample space.
The property features a versatile attic room, perfect for a home office, playroom, or guest bedroom. The contemporary kitchen is a chef's dream, fitted with wooden worktops, sleek units and ample storage. The open-plan design seamlessly connects to the dining area and conservatory making it perfect for entertaining.
The modern family bathroom has a stylish slipper bath, perfect for relaxing into after a hards days work!
One of the standout features of this home is the stylish bi-fold shutter blinds that adorn some of the windows, allowing for an abundance of light while maintaining privacy.
The property also benefits from a beautifully maintained garden, an ideal space for outdoor relaxation and entertaining, or alfresco dining.
With its prime location, close to top-rated schools, parks, and local amenities, this home offers the perfect combination of comfort, convenience, and modern luxury.
Council Tax Band: B (bgcbc Council Tax)
Tenure: Freehold
Entrance Hall (2.1m x 1.3m)
Composite entrance door. Tiled flooring. Part flat plastered and part papered walls. Artex ceiling. Radiator. Under stairs cupboard.Stairs to the first floor.
Living Room (3.6m x 3.3m)
Parquet flooring. Flat plastered walls and ceiling. Radiator. Fireplace with wooden hearth and tile surround. UPVC and double glazed window with bi-fold shutter blinds.
Dining Room (5.6m x 3.2m)
Parquet flooring. Flat plastered walls and ceiling. Radiator. Multi-fuel burner with marble surround. Under stairs cupboard. UPVC and double glazed sash window.
Kitchen (4.1m x 3.7m)
Laminate flooring. Wall and base units with wooden worktops, slated units for dishes and wine racks. Belfast sink and drainer. Range cooker. Space for a fridge/freezer. Radiator. UPVC and double glazed French doors to the side. UPVC and double glazed French doors to the conservatory.
Conservatory (3.9m x 3.3m)
Tiled flooring. UPVC and double glazed windows. UPVC and double glazed French doors to the garden.
Utility (1.6m x 1.5m)
Laminate flooring. Flat plastered walls and ceiling. Radiator. Space for a washing machine and tumble dryer. Baxi combination boiler. UPVC and double glazed door to the side.
Landing (2.2m x 2.0m)
Wooden flooring. Paper walls and ceiling. Storage cupboard. UPVC and obscured double glazed window.
Bedroom 1 (4.9m x 3.6m)
Laminate flooring. Part papered and part flat plastered walls. Flat plastered ceiling. Radiator. UPVC and double glazed window. Door to the en-suite.
En-Suite (2.0m x 1.7m)
Tiled flooring. Flat plastered walls and ceiling. W/C. Wash hand basin. Walk in shower with Thermostatic shower and tiled splash backs.
Bedroom 2 (3.6m x 3.3m)
Treated floorboards. Flat plastered walls and ceiling. Fitted wardrobes. Radiator. UPVC and double glazed window with bi-fold shutter blinds.
Bedroom 3 (2.4m x 2.3m)
Treated floorboards. Flat plastered ceiling and papered walls. Radiator. UPVC and double glazed window.
Bathroom (3.4m x 2.2m)
Treated floorboards. Flat plastered walls and ceiling. Sleeper bath. W/C. His and hers vanity wash hand basins. Storage cupboards. Radiator. Attic hatch. UPVC and obscured double glazed window.
Attic (5.2m x 2.9m)
Treated floorboards. Flat plastered walls and ceiling. Velux window. Pull down ladder into the bathroom. Storage in the eaves.
Rear Of The Property
Lawn areas with mature shrubs and trees. Boundary fencing. Side access to front and rear.
Front Of Property
Lawn within boundary fencing. Side access to property and rear garden.
Property info
For more information about this property, please contact
Louvain Properties Ltd, NP22 on +44 1495 522954 * (local rate)
Disclaimer
Property descriptions and related information displayed on this page, with the exclusion of Running Costs data, are marketing materials provided by Louvain Properties Ltd, and do not constitute property particulars. Please contact Louvain Properties Ltd for full details and further information. The Running Costs data displayed on this page are provided by PrimeLocation to give an indication of potential running costs based on various data sources. PrimeLocation does not warrant or accept any responsibility for the accuracy or completeness of the property descriptions, related information or Running Costs data provided here.






















































.png)
