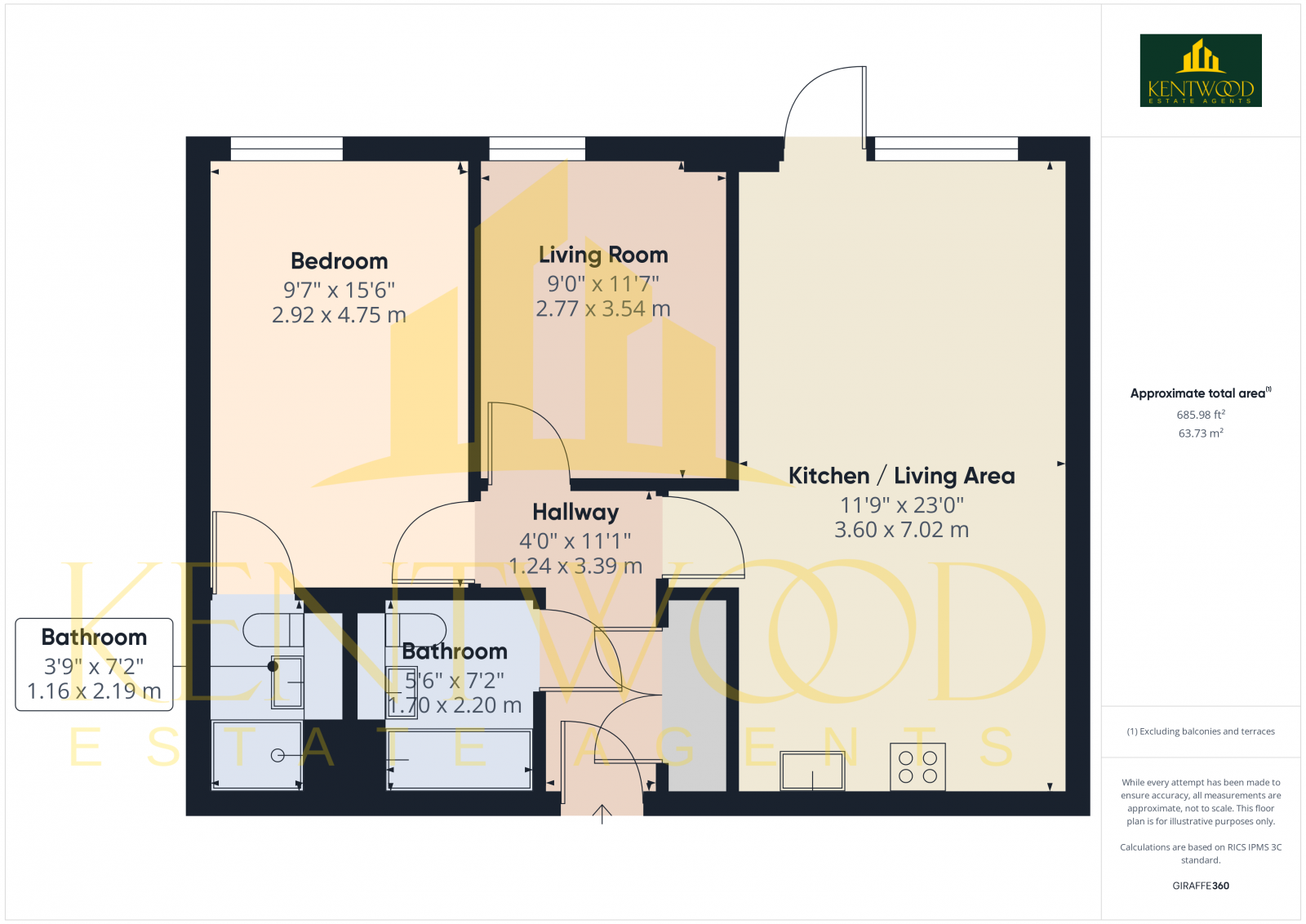Flat for sale in Crossways, Windsor Road, Slough SL1
* Calls to this number will be recorded for quality, compliance and training purposes.
Utilities and more details
Property features
- Two Bedrooms
- Two Bathrooms
- Master Bedroom With Shower En-suite
- Secure Underground Parking
- Balcony
- Communal Terrace Looking Over Windsor
- Spacious Lounge
- Modern Fitted Kitchen
- 0.6 Miles To Slough Train Station
- No onward chain
Property description
Service charge (For Leasehold tenure): £2100 per year.
Ground rent (For Leasehold tenure): £345 per year.
Welcome this stylish 2-bedroom, 2-bathroom first-floor apartment located in a prime Slough location. The property features an open-plan living space with a modern kitchen, seamlessly flowing into a light & spacious living and dining area, perfect for relaxation and entertaining. Both bedrooms are generously sized, with the master offering an en-suite bathroom. The private balcony provides tranquil views of the nearby church, adding a serene touch to an urban setting. The apartment also comes with secure underground parking and benefits from access to communal terraces one of which offers stunning views of Windsor Castle.
Why This Property?
Imagine living in a home where comfort meets convenience. This apartment is more than just a place to live—it's a lifestyle choice. Perfect for professionals or small families, its prime location near the Elizabeth Line (0.4 miles) ensures an easy commute while still offering the peace of a residential setting. The modern design, paired with thoughtful touches like secure parking and beautiful communal spaces, makes this property an exceptional find. Move in with ease, as there's no onward chain, and start enjoying your new home immediately.
Don't miss out on making this stunning apartment your own—schedule a viewing today by calling Communal Entrance
Enter through a secure door with an intercom system into the communal halls, offering both stairs and lift access to the first floor.
Entrance Hall:
Step through a wooden front door into the welcoming entrance hall, featuring solid wood flooring, a video intercom entry phone, radiator, large utility/storage cupboard housing the washing machine and central heating system.
Kitchen:
The fitted kitchen boasts a range of eye and base level gloss units contrasted by a stunning solid stone work surface and upstands. It includes an inset sink, an integral oven with a four-ring hob, splashback, and extractor fan above, plus integrated Zanussi appliances such as a fridge/freezer and dishwasher.
Living/Dining Room:
This light and spacious room features large windows with rear aspect views towards the church and a patio door leading to the balcony. Solid wood flooring, radiators, TV, telephone, and power points complete the space.
Balcony:
Enjoy the tranquil ambiance overlooking the church.
Bedroom One:
A spacious double bedroom with a fitted wardrobe including mirrored sliding doors. The room includes a radiator, window with rear aspect views, TV, and power points.
En-Suite:
The modern en-suite includes a three-piece suite with a double shower cubicle, washbasin, low-level WC, chrome heated towel rail, mirrored medicine cabinet, tiled flooring, and partially tiled walls.
Bedroom Two:
The second double bedroom offers ample space, a rear aspect window, radiator, TV, and power points.
Family Bathroom:
This beautiful bathroom is fitted with a three-piece white suite, featuring a tiled enclosed bath with shower attachments, washbasin, low-level WC, chrome heated towel rail, shaver points, mirror, tiled flooring, and partially tiled walls.
Parking
One parking permit is provided with the property which can be used within the secure parking area. This area is accessed via a fob either from the gate or from the ground floor communal area.
General Information:
- Tenure: Leasehold
- Lease: 118 years remaining
- Service Charge: £2,100 per annum
- Ground Rent: £345 per annum
- Council Tax: Band C - £1,944
- EWS1 Compliant
Property info
For more information about this property, please contact
Kentwood estate agents, SL1 on +44 1753 903906 * (local rate)
Disclaimer
Property descriptions and related information displayed on this page, with the exclusion of Running Costs data, are marketing materials provided by Kentwood estate agents, and do not constitute property particulars. Please contact Kentwood estate agents for full details and further information. The Running Costs data displayed on this page are provided by PrimeLocation to give an indication of potential running costs based on various data sources. PrimeLocation does not warrant or accept any responsibility for the accuracy or completeness of the property descriptions, related information or Running Costs data provided here.


























.png)
