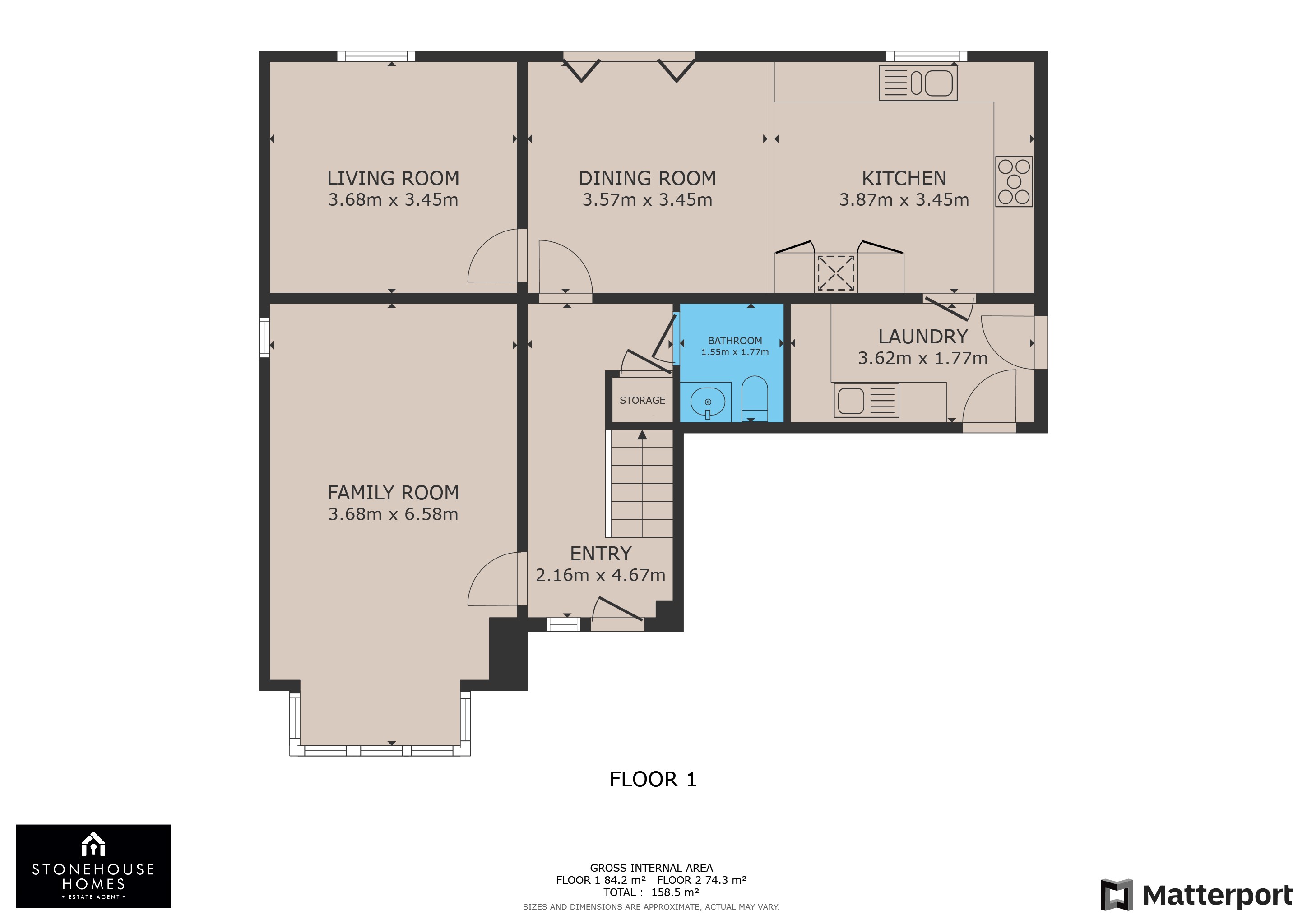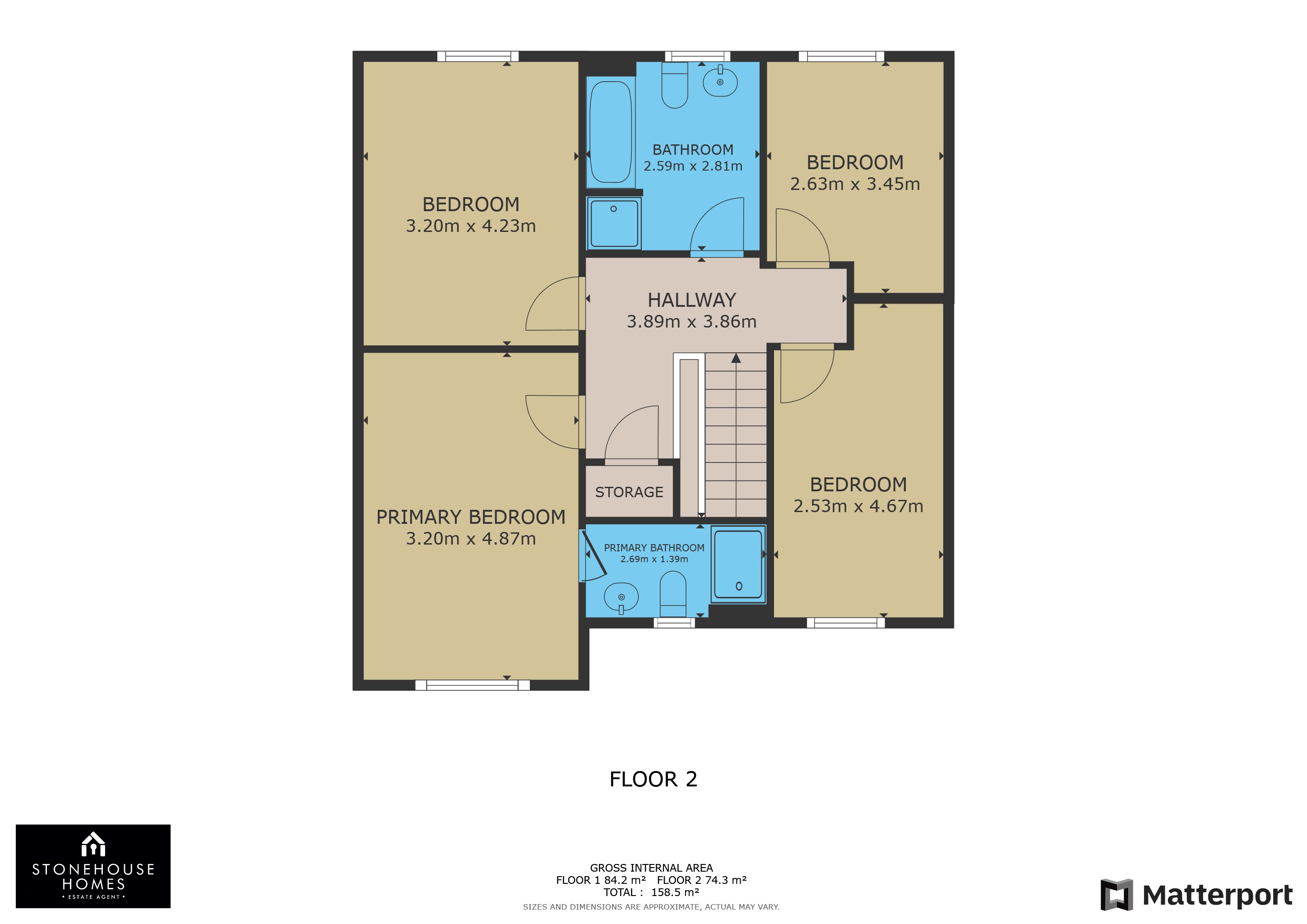Detached house for sale in Walton Gardens, Hutton, Preston PR4
* Calls to this number will be recorded for quality, compliance and training purposes.
Property features
- Executive Family Home
- Four Double Bedrooms
- Two reception Rooms
- Close to Local Amenities
- Double Garage
- EPC:B Council Tax:F
- Freehold
Property description
Welcome to this stunning four-bedroom executive home, perfectly situated in a highly sought-after location that offers both tranquillity and convenience. Thoughtfully designed and impeccably finished, this property boasts expansive living spaces that cater to modern family life.
The heart of the home is the stunning open-plan kitchen and dining area, featuring top-of-the-line appliances, sleek work surfaces, and ample storage. The adjoining sitting room/office room is bathed in natural light, offering a warm and inviting space.
A separate relaxing lounge provides the ideal setting for reading or a quiet retreat.
Upstairs, the master suite is a true haven, complete with a luxurious en-suite bathroom. Three additional double bedrooms, each generously proportioned, share a well-appointed family bathroom.
The large, landscaped garden offers a private oasis, ideal for outdoor entertaining or family relaxation.
Additional features include a double garage, ample off-street parking, and proximity to top-rated schools, transport links, and local amenities. This property is a rare find in a desirable neighbourhood, offering an exceptional lifestyle for discerning buyers.
Don’t miss the opportunity to make this your dream home.
Lounge (6.58m (21' 7") x 3.68m (12' 1"))
Wood flooring, Double glazed box bay window, Radiators.
Kitchen Diner (7.44m (24' 5") x 3.45m (11' 4"))
Modern kitchen fitted with a range of base and wall units, double oven, five ring gas hob, integrated fridge freezer and dishwasher, double glazed window
Kitchen
Dining Area
Double glazed bi-fold doors to garden, radiator.
Utility Room (3.62m (11' 11") x 1.77m (5' 10"))
Stainless steel sink, fitted base units, door to side exit and door to double garage.
Sitting Room/ Office (3.68m (12' 1") x 3.45m (11' 4"))
Wood flooring, double glazed window, radiator.
Sitting Room
Guest WC (1.77m (5' 10") x 1.55m (5' 1"))
Master Bedroom (4.87m (16' 0") x 3.20m (10' 6"))
Double bedroom, double glazed window, radiator.
Master bedroom
Master bedroom
En-Suite (2.69m (8' 10") x 1.39m (4' 7"))
Walk in shower, hand wash basin, wc, part tiled walls, double glazed window.
Bedroom Two (4.23m (13' 11") x 3.20m (10' 6"))
Double bedroom, double glazed window, radiator.
Bedroom Two
Bedroom Three (4.67m (15' 4") x 2.53m (8' 4"))
Double bedroom, double glazed window, radiator.
Bedroom Three
Bedroom Four (3.45m (11' 4") x 2.63m (8' 8"))
Double bedroom, double glazed window, radiator.
Family Bathroom (2.81m (9' 3") x 2.59m (8' 6"))
Spacious bathroom with a four piece suite comprising, shower cubicle, panelled bath wc and hand wash basin, towel warming radiator, part tiled walls, double glazed window.
Family Bathroom
Rear Garden
Rear garden which is mainly laid to lawn with flagged pathway and raised decking area.
Rear Garden
Decked Area
Decked area ideal for entertaining guests.
Rear Garden
Front Garden
Low maintenance front garden.
Elevated
Elevated shot showing fields in the back ground.
Elevated shot
Property info
For more information about this property, please contact
Stonehouse Homes, PR5 on +44 1772 913886 * (local rate)
Disclaimer
Property descriptions and related information displayed on this page, with the exclusion of Running Costs data, are marketing materials provided by Stonehouse Homes, and do not constitute property particulars. Please contact Stonehouse Homes for full details and further information. The Running Costs data displayed on this page are provided by PrimeLocation to give an indication of potential running costs based on various data sources. PrimeLocation does not warrant or accept any responsibility for the accuracy or completeness of the property descriptions, related information or Running Costs data provided here.











































.png)
