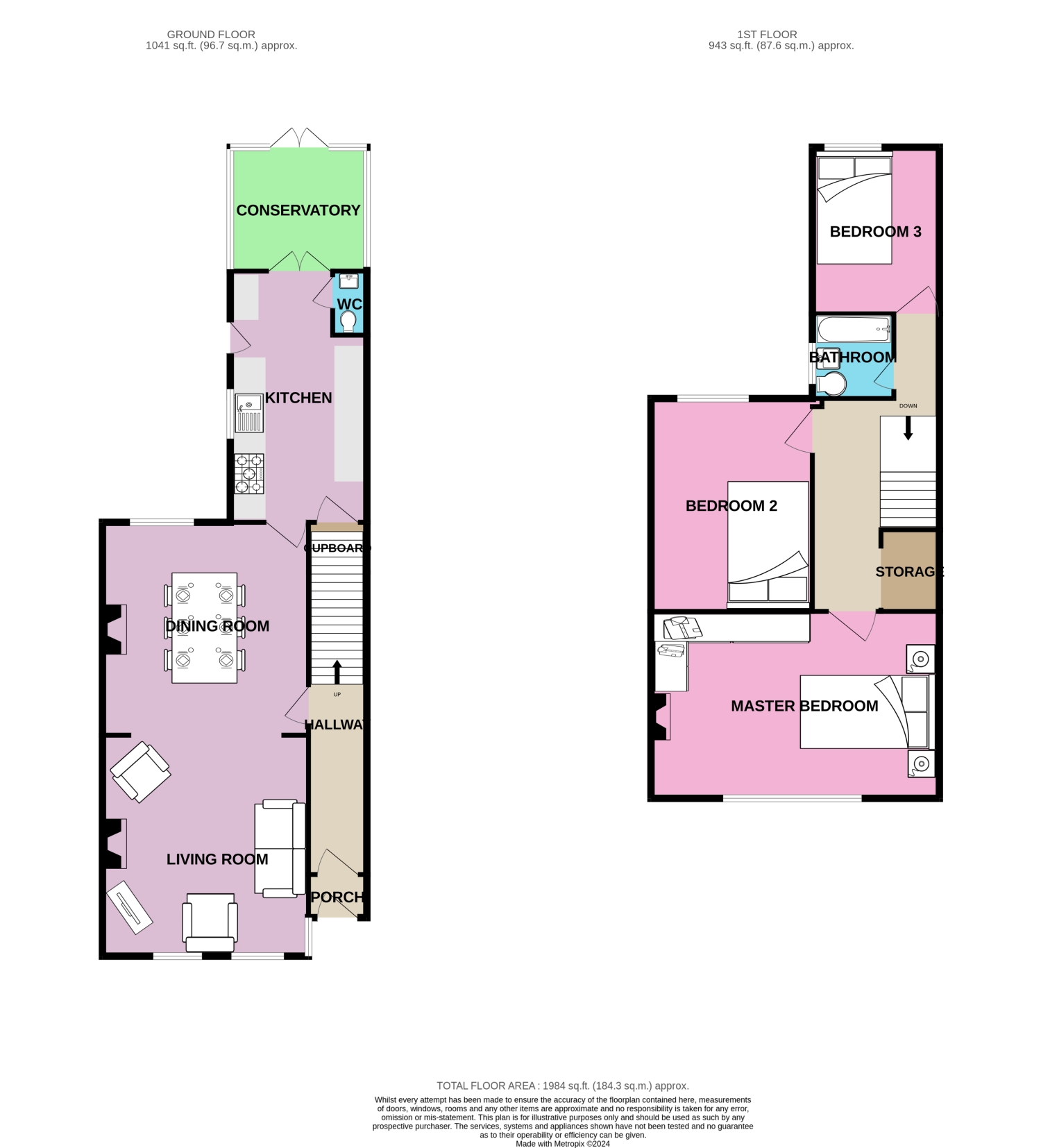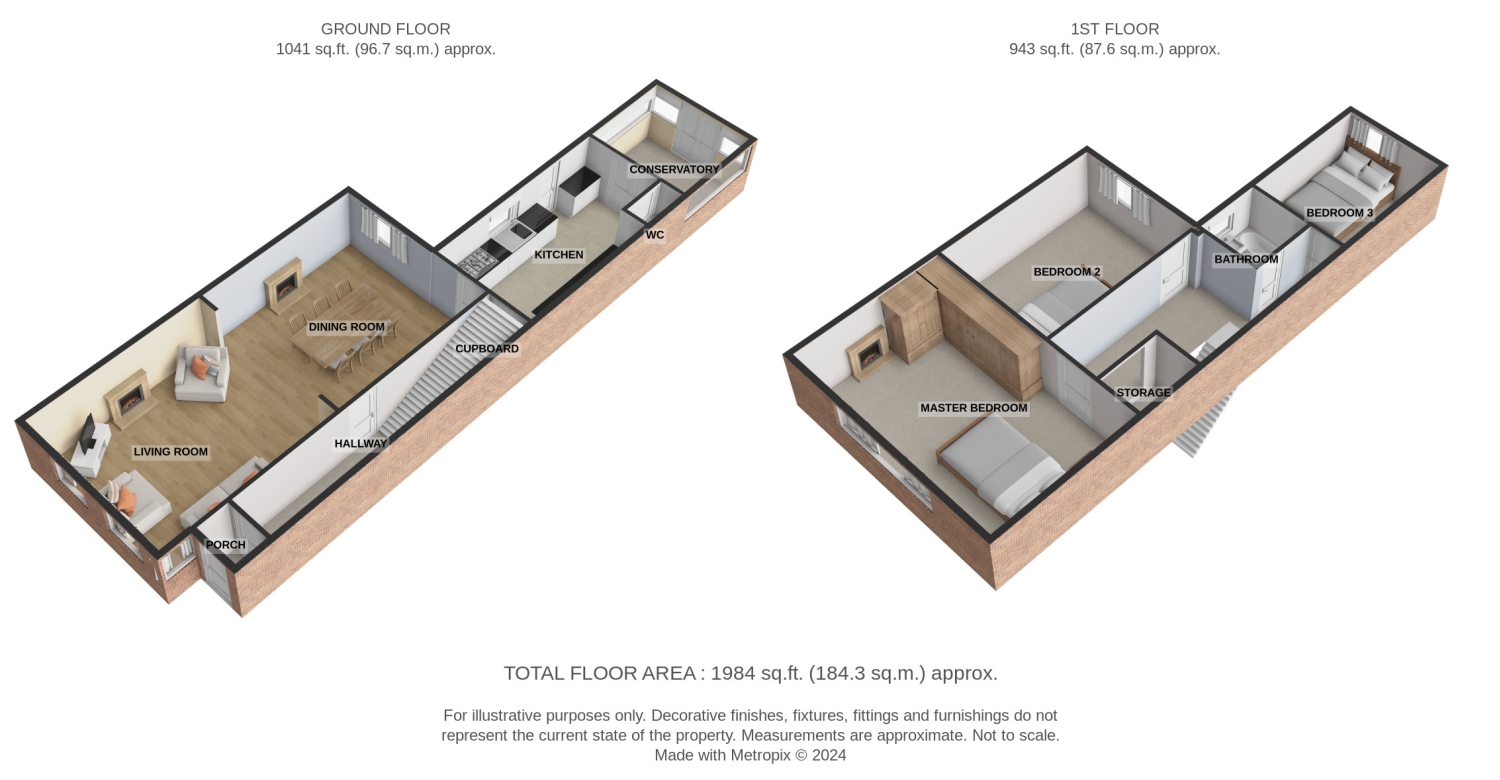Semi-detached house for sale in Wilsthorpe Road, Long Eaton NG10
* Calls to this number will be recorded for quality, compliance and training purposes.
Property features
- Victorian Family Home
- Recently Refurbished
- Ideal Location for Transport Links, Schools and Local Amenities
- Three Double Bedrooms
- Perfect for First Time Buyers or a Growing Family!
- Conservatory Extension
- Open Plan Living
Property description
Guide price: £250,000 - £260,000
Nestled in the heart of Wilsthorpe Road, this stunning Victorian property seamlessly blends timeless charm with modern comfort. Offering an unbeatable location for local amenities, excellent transport links, and access to reputable schools, this home is ideal for families and first-time buyers alike.
Upon entering, you are welcomed by a porch, the perfect place to kick off your shoes and hang up your coat after a long day. From here, step into the inviting hallway that sets the tone for the rest of this beautifully maintained home.
To your right, the open-plan living and dining area unfolds—a perfect balance of distinct character and functional design. The living room, a warm and cozy retreat, is centered around a charming log burner, making it the ideal space for relaxation during colder months. Adjacent to this, the dining room comfortably accommodates a six-seater table, offering a wonderful space for family meals or entertaining guests. This area boasts its own character with an exposed feature fireplace that adds a touch of rustic elegance.
The kitchen is a true highlight, offering ample worktop space and cabinetry for all your culinary needs. Whether cooking for the family or hosting friends, the layout makes meal preparation a breeze. A large pantry provides additional storage, while the convenience of a downstairs WC adds to the practicality of the space.
To the rear, you will find a versatile conservatory—ideal as a second reception room, home office, or playroom—whatever suits your lifestyle. This bright, airy room leads seamlessly out to the rear garden through elegant patio doors.
The garden is perfect for families and entertaining, featuring ample space for children to play and a decked area where you can enjoy summer barbecues or evening drinks. Rear-side access is also available, adding convenience.
Heading upstairs, the property continues to impress with three spacious double bedrooms, each offering plenty of room for all your bedroom furniture and personal touches. The family bathroom is a beautifully finished three-piece suite, designed to the highest standard, providing both functionality and style.
This home is truly one not to be missed. With its blend of character, modern touches, and excellent location, it's perfect for growing families or those looking to step onto the property ladder. Call us today to arrange your viewing and see for yourself why this property won't stay on the market for long!
Entrance Porch
A practical area perfect for kicking off your wellies and hanging up coats! The door features two inset panels with a decorative leaded panel above. The flooring is laid with classic Minton tiles, and there's a wooden door with inset glazed panels.
Hallway
Stairs leading to the first floor, featuring original Minton tiled flooring, a radiator, and a pine door.
Living Room
This inviting living room features a large double-glazed bay window that allows plenty of natural light to flood the space. The room is carpeted for comfort, and double radiators ensure warmth throughout. A charming fireplace with a log burner serves as the focal point, creating a cozy atmosphere. The room is completed with a central ceiling light for ample illumination.
Dining Room
This spacious dining room boasts an open feature fireplace, adding a touch of character and warmth. A UPVC double-glazed window at the rear lets in natural light, while a wall-mounted radiator ensures comfort. The room is finished with elegant parquet flooring and a ceiling light, providing a welcoming atmosphere. There's ample space to accommodate a 6-seater dining table, making it perfect for entertaining.
Kitchen
This stylish kitchen features elegant parquet flooring and a wall-mounted radiator for warmth. A UPVC window on the side provides natural light, with convenient access to the rear garden. The ceiling is fitted with spotlights for modern illumination, and there's an entrance to a downstairs WC. The kitchen is equipped with sleek wooden worktops and a high-quality Range cooker, combining functionality with style aswell as a full height integrated fridge and freezer, dishwasher, washing machine and tumble dryer
Conservatory
This charming conservatory, an extension of the property, offers a bright and inviting space with double-glazed windows all around. The room features a spotlight ceiling, carpeted flooring for comfort, and a wall-mounted radiator to keep it cozy year-round. Patio doors open directly onto the rear garden, seamlessly connecting indoor and outdoor living spaces.
Master Bedroom
The master bedroom, situated at the front of the property, features a large UPVC double-glazed window offering plenty of natural light. Built-in wardrobes provide ample storage, while the carpeted flooring adds comfort underfoot. A charming feature fireplace enhances the room's character, complemented by a wall-mounted radiator for warmth and a central ceiling light for a bright, welcoming atmosphere
Bedroom 2
This spacious double bedroom features floorboard flooring and a wall-mounted radiator for comfort. A UPVC double-glazed window overlooks the rear of the property, bringing in plenty of natural light. The room is complete with a ceiling light, providing a bright and airy feel
Bedroom 3
This third double bedroom offers a cozy atmosphere with soft carpeted flooring and a ceiling light for ample illumination. A wall-mounted radiator ensures warmth, while the UPVC double-glazed window provides views of the rear of the property, allowing natural light to fill the space.
Bathroom
This well-appointed bathroom features a frosted UPVC double-glazed window at the side for privacy and natural light. It includes a WC, a hand wash basin with a gold tap for an elegant touch, and a bathtub with an overhead shower. The room is finished with a ceiling light and a wall-mounted radiator, providing both warmth and functionality
Property info
For more information about this property, please contact
EweMove Sales & Lettings - Beeston, Long Eaton & Wollaton, NG10 on +44 115 774 8783 * (local rate)
Disclaimer
Property descriptions and related information displayed on this page, with the exclusion of Running Costs data, are marketing materials provided by EweMove Sales & Lettings - Beeston, Long Eaton & Wollaton, and do not constitute property particulars. Please contact EweMove Sales & Lettings - Beeston, Long Eaton & Wollaton for full details and further information. The Running Costs data displayed on this page are provided by PrimeLocation to give an indication of potential running costs based on various data sources. PrimeLocation does not warrant or accept any responsibility for the accuracy or completeness of the property descriptions, related information or Running Costs data provided here.

































.png)