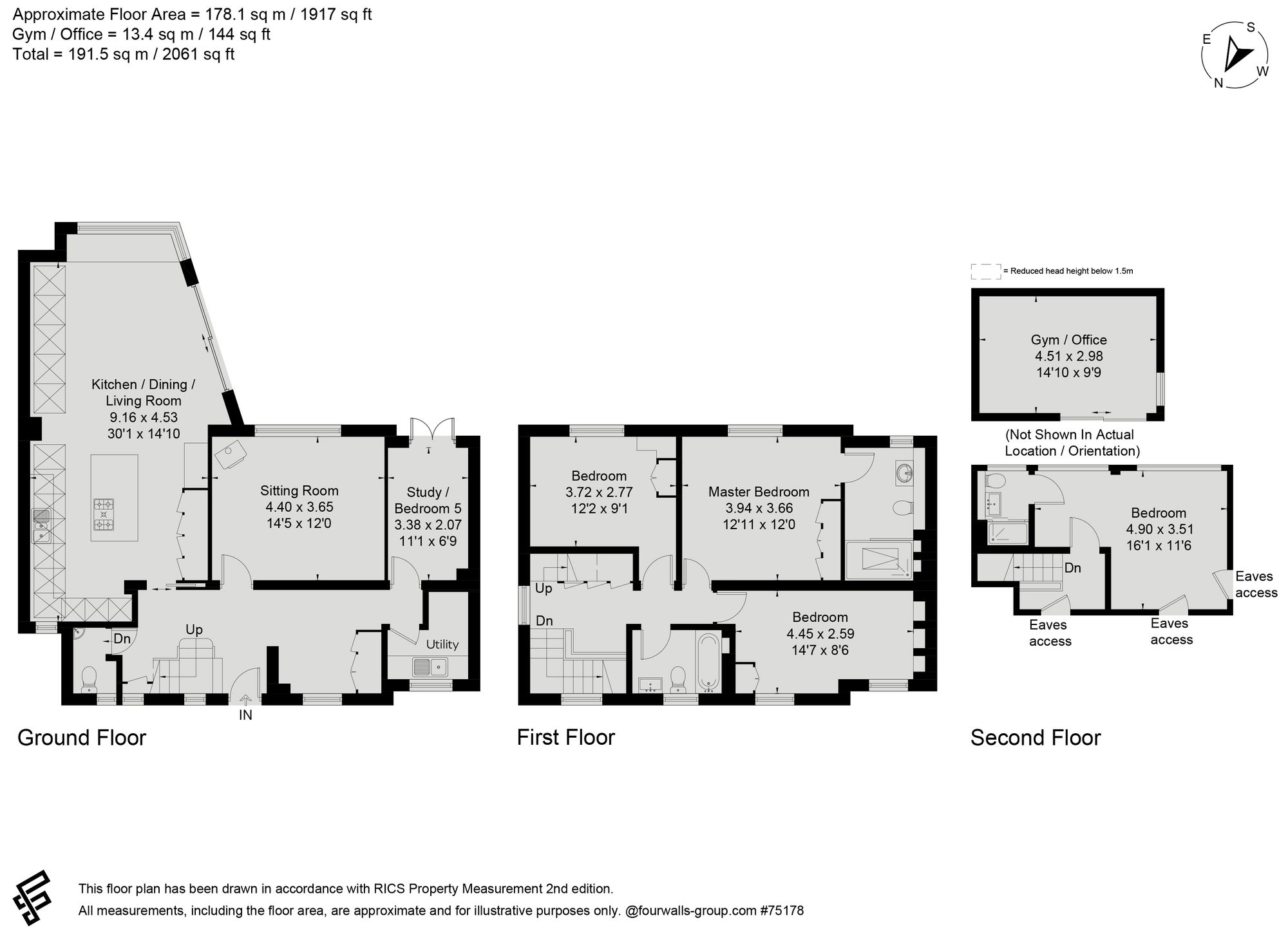Detached house for sale in Horsecombe Brow, Bath BA2
* Calls to this number will be recorded for quality, compliance and training purposes.
Property features
- Beautifully Presented and Extended 5 Bedroom Family Home
- Enjoying views over the Midford and South Stoke Valleys
- Superb Kitchen/Dining/Living Room
- Sitting Room with Southerly Aspect
- South Facing Garden
- Parking for 3/4 Cars
Property description
Horsecombe Brow is a popular cul-de-sac within the Combe Down area of Bath. This family home is superbly positioned for Combe Down Primary and Ralph Allen secondary schools. The location is also convenient for access to Shepherd’s Walk, The Bath Clinic and The University of Bath. Local amenities include a pharmacy, Co-op convenience store and a bakery on Bradford Road opposite the entrance to Horsecombe Brow. The Cross Keys public house is also nearby. There is a regular bus service into the city centre, giving access to Bath's many excellent shopping and leisure facilities.
Bath is a World Heritage Site famed for its Georgian architecture and Roman heritage and enjoys a wealth of cultural, business and recreational facilities. Communication links are excellent with a mainline rail link to London Paddington (journey time approximately 90 minutes) and Bristol Temple Meads (approximately 15 minutes). Junction 18 of the M4 is approximately 10 miles north of the City.
Description
A beautifully presented and thoughtfully extended in 2018 five-bedroom family home of 2,061 square feet, with glorious southerly views over the Midford and South Stoke Valleys.
Spacious entrance hall with attractive oak flooring which continues throughout the ground floor and all the principal rooms, built-in storage for coats, shoes etc.
Downstairs cloakroom.
An impressive southerly facing kitchen/dining/living room with extensive range of bespoke hand-built storage, large central island with integrated AEG electric induction hob and storage, twin Samsung electric ovens one with plate warming drawer, Quooker boiling tap, integrated Bosch dishwasher, underfloor heating, space for American style fridge/freezer, views over gardens, ‘’Ultraline’’ aluminium sliding doors to garden with electric security locking mechanism, ceiling mounted electric blinds.
Sitting room with lovely southerly aspect over the rear garden from huge picture window, ‘’Morso’’ log burner.
Utility room with front aspect and space for both washing machines and a tumble dryer, sink and storage.
Study/bedroom 5 with floor to ceiling aluminium door to garden.
Stairs to first floor landing space with useful under-stairs storage, side and front aspects.
Master bedroom with range of built-in wardrobes, lovely southerly garden views.
Ensuite with stunning white fittings and impressive vaulted ceiling, a large walk-in shower with hand shower fitting and overhead ‘’rain drench’’ shower head, large hand basin with storage beneath, tiled floor, back to wall WC, electrically controlled Velux window, chrome heated towel rail.
Two further bedrooms both with built-in wardrobes.
Family bathroom with shower over bath, sink with storage beneath, WC, heated chrome towel rail and tiled floor.
Stairs to fourth bedroom with good eaves storage options and fabulous far-reaching southerly views towards Midford Castle, the South Stoke plateau and surrounding countryside beyond.
Ensuite shower room, WC, basin and chrome heated towel rail and garden aspect.
Outside
Well established and generous sized south facing rear garden mainly laid to lawn with array of beautiful flowers and perennial plants, herbaceous borders and an apple tree. Raised deck area with lots of entertainment space, rear gate out onto Shepherd’s Walk, ideal if you have a dog or like to go for walks into the countryside.
Home office/games room or gym with power and light, cedar clad to reflect the main house extension, electric heating and ethernet connection. Additional garden tools/machine store. Outside power sockets.
Front Driveway
Off-street parking for 3/4 cars with fast charging ev point, bike shed, additional power socket to charge another ev potentially, if required.
General Information
Bath & North East Somerset Council. Council Tax Band F.
Freehold tenure.
Mains services connected.
EPC Rating: D
Parking - Off Street
Property info
For more information about this property, please contact
Crisp Cowley, BA1 on +44 1225 616476 * (local rate)
Disclaimer
Property descriptions and related information displayed on this page, with the exclusion of Running Costs data, are marketing materials provided by Crisp Cowley, and do not constitute property particulars. Please contact Crisp Cowley for full details and further information. The Running Costs data displayed on this page are provided by PrimeLocation to give an indication of potential running costs based on various data sources. PrimeLocation does not warrant or accept any responsibility for the accuracy or completeness of the property descriptions, related information or Running Costs data provided here.






























.png)

