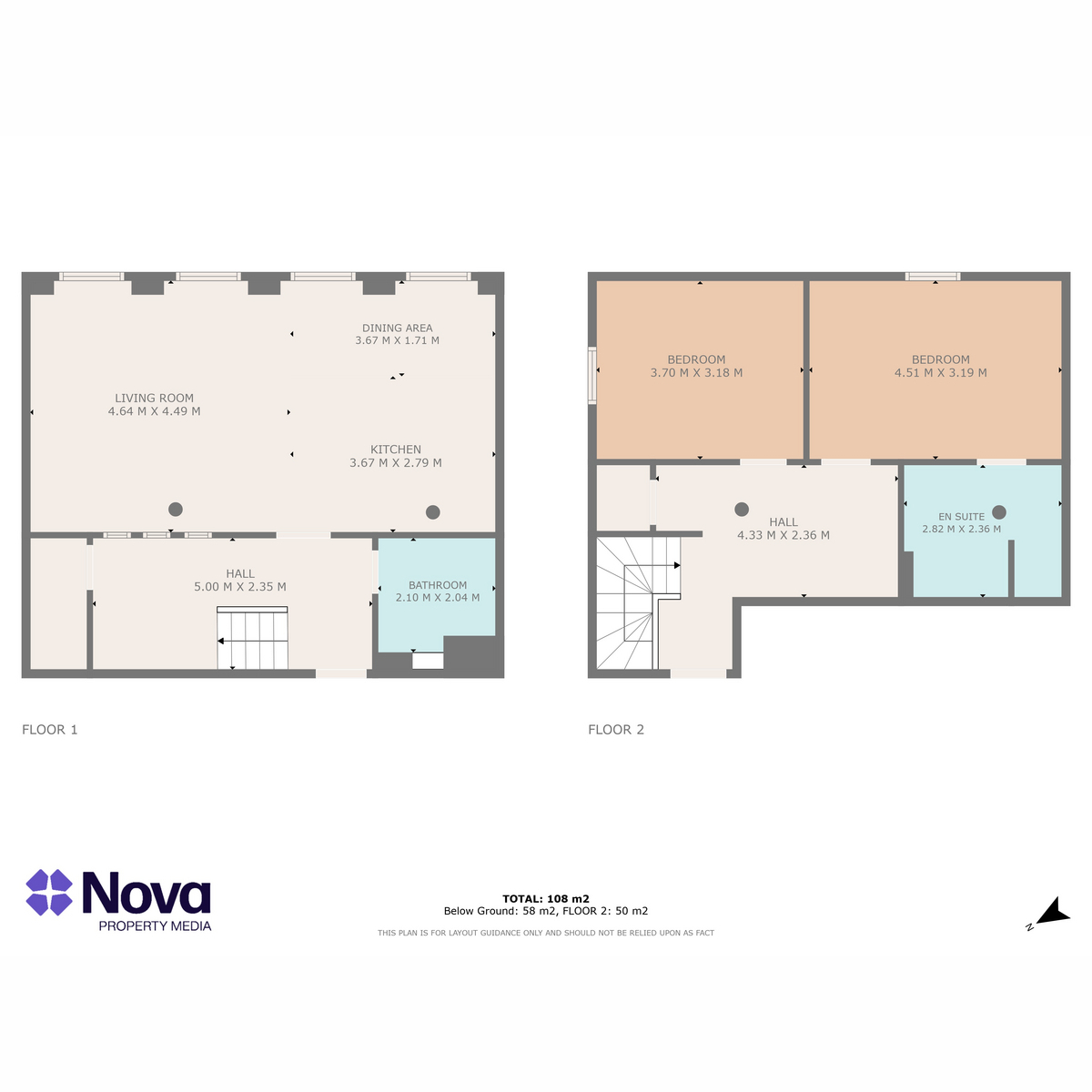Flat for sale in Morrison Street, Glasgow G5
Just added* Calls to this number will be recorded for quality, compliance and training purposes.
Property description
A very well presented modern two bedroom apartment situated in the revered former Co-Operative building next to Glasgow City Centre ideally placed for local amenities, transport and road links. Featuring two double bedrooms, one of which is en-suite, large open plan living, dining kitchen, three piece bathroom, residents gym and allocated secure car parking space this property will appeal to a wide range of buyers.
Morrison Street is ideally situated for the many local amenities Glasgow has to offer due to its proximity to the city centre and its accessibility to other parts of the city, including the Southside, West End, Finnieston and Merchant City. The city centre features high class dining, shopping, nightlife, entertainment and sporting and leisure activities can be found all across the city too. Morrison Street is less than a mile away from Glasgow Central Station and just under a mile and a half from Queen Street Station which both offer mainline rail access across Scotland making the area particularly attractive for commuters. Shields Road Underground Station is less than a half mile distant and connects the centre of Glasgow to the Kinning Park and Ibrox areas as well as the West End and northern parts of the city centre. The M74, M77 and M8 road links are also easily accessible and connect Glasgow to the Central Belt as well as the Southern and Eastern parts of Scotland.
The building is accessed by secure telephone entrance door leading to the grand communal entrance. Stairs or an elevator offer access to the third floor where the apartment is located. Internally, the accommodation consists of welcoming reception hallway, which offers access to the large, bright and spacious open plan living dining area with modern fitted kitchen. Located off the hallway is a three piece bathroom and at the other end of the hallway is a storage cupboard under the staircase that leads up an upstairs landing. Off this landing are two very good sized double bedrooms, with one offering four piece en-suite bathroom with separate shower.
The property also benefits by electric powered central heating, double glazing, residents gym facilities, hyperfast broadband and allocated parking space in the secure underground car park
Property info
For more information about this property, please contact
The Agency UK, WC2H on +44 20 8128 0617 * (local rate)
Disclaimer
Property descriptions and related information displayed on this page, with the exclusion of Running Costs data, are marketing materials provided by The Agency UK, and do not constitute property particulars. Please contact The Agency UK for full details and further information. The Running Costs data displayed on this page are provided by PrimeLocation to give an indication of potential running costs based on various data sources. PrimeLocation does not warrant or accept any responsibility for the accuracy or completeness of the property descriptions, related information or Running Costs data provided here.







































.png)
