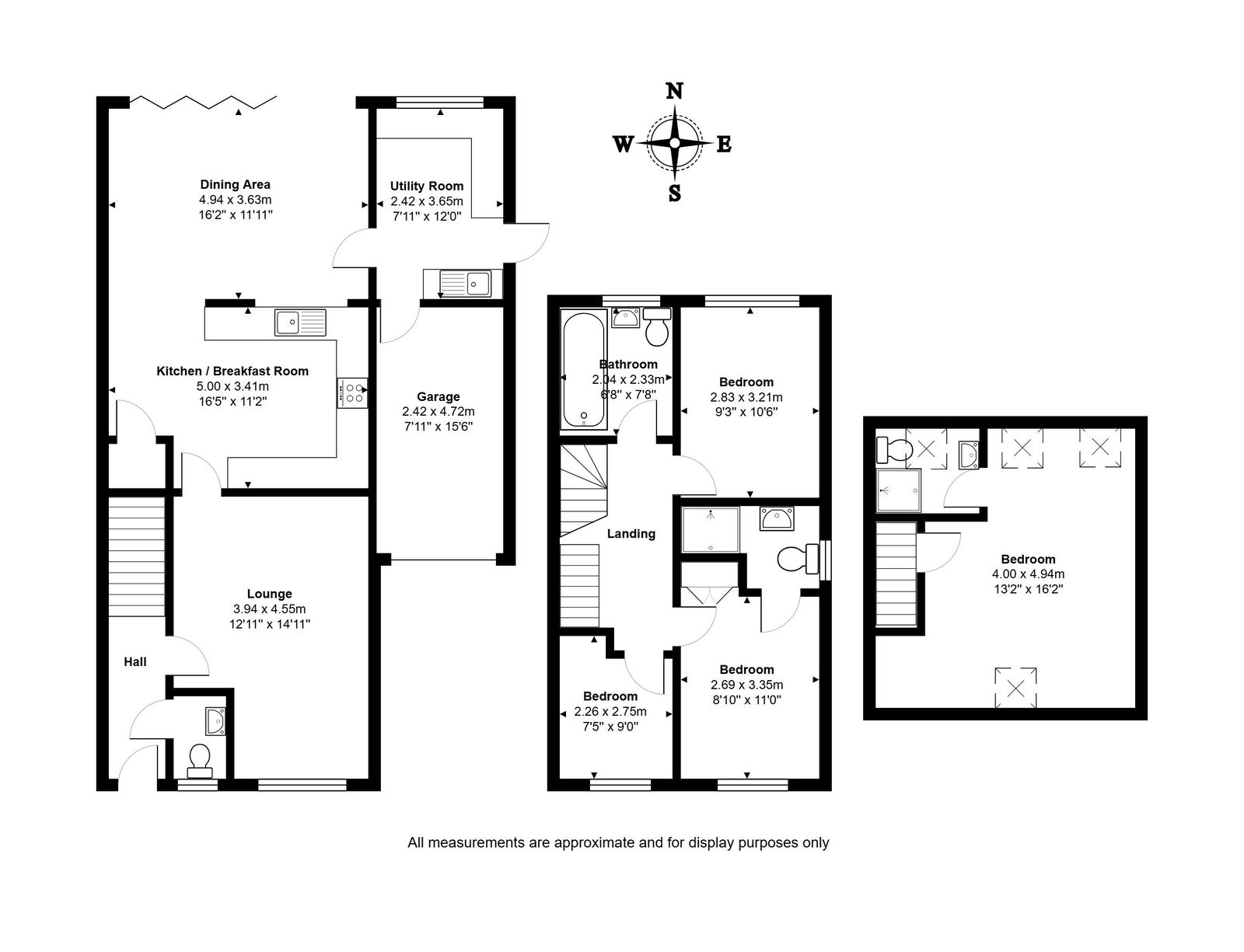Semi-detached house for sale in Morda, Oswestry, Shropshire SY10
* Calls to this number will be recorded for quality, compliance and training purposes.
Property features
- Quote HJ0930 To View
- Four bedrooms and three bathrooms
- Extended luxury home
- Generous gardens with open countryside view
- Ample parking and garage
- Gas fired central heating and UPVC double glazing
- Walking distance to amenities and countryside
- High specification throughout
- Must be viewed to be appreciated
Property description
Quote HJ0930 To View*** This extended four bedroom, three bathroom family home must be viewed to appreciate the spacious and versatile accommodation and private gardens with open view to the rear. This property benefits from high specification interiors which comprise, Reception Hall, Cloakroom, Lounge, Kitchen opening through to Dining Area with Sky Light, Utility Room, Landing, Bedroom with Ensuite Shower Room, Two further Bedrooms served by Family Bathroom, Second Floor with Bedroom and Ensuite Shower Room, Garage, Gardens to Front, Side and Rear, Parking. The property is located a short walk from the River Morda, Countryside and Woodland Walks, Village Convenience Store and Oswestry Town at a slight further distance.
The entrance door leads into the Reception Hall with staircase leading to the First Floor and door into the Cloakroom and Lounge. The Lounge is warm and inviting with feature fireplace and UPVC double glazed window to the front elevation. The Kitchen benefits from generous storage provision with granite worktops over and underfloor heating to the floor, the Kitchen area has a storage cupboard, space for breakfast table and overlooks into the Dining Area. The Dining Area is a superb area for entertaining with underfloor heating, Sky Light and Bi-Fold doors lead out to the private gardens. The Utility Room is of a generous size with access to the Side Garden and Garage.
The First Floor Landing provides access to the Second Floor with space saving features for storage.
Bedroom One has a UPVC double glazed window to the front elevation with fitted wardrobe and Ensuite Shower Room which is fully tiled to the floor and walls with under floor heating, heated towel rail and UPVC double glazed window to the rear.
Bedroom Two and Three are served by a lovely Bathroom with bath and shower unit over with UPVC double glazed window to the rear elevation, underfloor heating, heated towel rail and fully tiled walls and floor.
Bedroom Four is accessed via the Second Floor Landing with Velux roof windows and lovely fire, this bedroom is served by an Ensuite Shower Room.
The Gardens are a superb notable feature with a paved patio area directly to the rear of the property, ideal for outside entertaining and dining. The rear garden is mainly laid to lawn and enclosed by fencing with well planted borders. To the side of the property there is an enclosed area with access to the Utility Room and gate to the Parking Area. To the front of the property there is a laid to lawn area and parking for two/three cars to the front of the garage.
Council Tax - Shropshire Council. Council Tax Band B
Services - Mains gas, electricity, water and drainage. Confirmation of this should be sought by any prospective legal advisor.
Tenure - The vendors confirm that the house is freehold. Confirmation of this should be sought by any prospective legal advisor.
Management Service Charge - to be implemented once the development is completed. Confirmation of this should be sought by any prospective legal advisor.
Notes - Viewing strictly by arrangement with the Agent. All measurements set out in these sale particulars are approximate and are for guidance purposes only. Apparatus, equipment, systems or services etc have been not tested, and cannot confirm that they are in full working order or fit for their purpose. No assumption should be made as to compliance with consents or current usage. Nothing in these particulars indicate that any fixtures or fittings, unless itemised, form any part of the property offered for sale. While we endeavour to make our sale details accurate and reliable if there is anything of particular importance to you, please contact us.
Any prospective purchaser(s) will be contacted by 'Grindley Potter' Financial Services for financial qualification and 'Move Butler' for Anti-Money Laundering (aml) qualification, 'Move Butler' charge £30.00 per person per aml Check. Should any prospective purchaser(s) not want to be contacted, please state at the time of submitting an offer.
Property info
For more information about this property, please contact
eXp World UK, WC2N on +44 330 098 6569 * (local rate)
Disclaimer
Property descriptions and related information displayed on this page, with the exclusion of Running Costs data, are marketing materials provided by eXp World UK, and do not constitute property particulars. Please contact eXp World UK for full details and further information. The Running Costs data displayed on this page are provided by PrimeLocation to give an indication of potential running costs based on various data sources. PrimeLocation does not warrant or accept any responsibility for the accuracy or completeness of the property descriptions, related information or Running Costs data provided here.






































.png)
