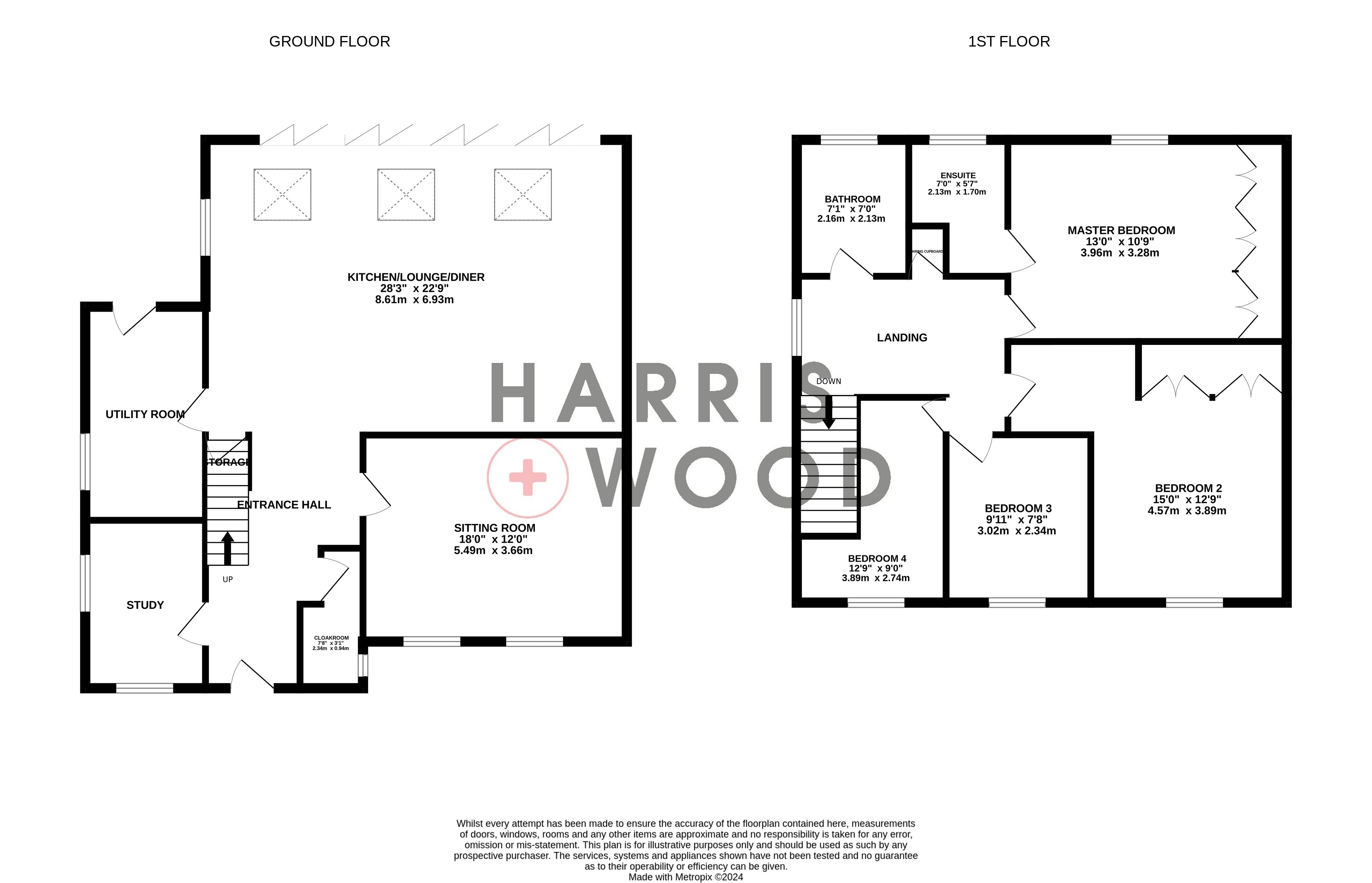Detached house for sale in Coppice End, Highwoods, Colchester, Essex CO4
* Calls to this number will be recorded for quality, compliance and training purposes.
Property features
- Detached Family Home
- Four Bedrooms
- Cloakroom
- Two Reception Rooms
- Utility Room & Cloakroom
- En Suite To Master Bedroom
- Detached Garage & Driveway
Property description
Nestled in a serene cul-de-sac off Eastwood Drive, within the sought-after leafy enclave of Highwoods, this outstanding four-bedroom executive detached family home is a true gem. Lovingly extended and meticulously enhanced by the current owners, this residence exemplifies modern luxury living. At the heart of the home lies a breathtaking open-plan kitchen, dining, and lounge area, seamlessly blending contemporary design with functional elegance. This space, adorned with top-of-the-line finishes, is bathed in natural light, courtesy of the expansive full-width bifolding doors that lead out to the meticulously landscaped rear gardens, a true oasis of tranquility.
Positioned in a prime location, this home offers the perfect balance between peaceful suburban living and vibrant city life, with Colchester’s historic center just moments away. Families will appreciate the proximity to the highly regarded Gilberd School, making it an ideal choice for those seeking educational excellence. Nature enthusiasts will relish the close access to Highwoods Country Park, while convenience is assured with local amenities, including a Tesco superstore, nearby. Commuters will find the location advantageous, with effortless access to the A12, Colchester General Hospital, and North Station, offering direct mainline links to London Liverpool Street.
Upon entering the home, you are greeted by a welcoming and spacious hallway, leading to a dedicated study/office—a perfect sanctuary for remote work. The ground floor also features a cozy front-facing sitting room, offering a more intimate space for relaxation. The crown jewel of this home, however, is the extraordinary kitchen/dining/lounge area at the rear, which promises to be the centerpiece for both family life and entertaining.
Ascending to the first floor, the property reveals four generously proportioned bedrooms, each designed with comfort in mind. The master suite is a luxurious retreat, complete with a stylish en-suite shower room and bespoke fitted wardrobes. The additional three bedrooms are equally well-appointed, complemented by a modern family bathroom.
The exterior of the property is equally impressive, with a side driveway providing ample off-road parking and leading to a detached double garage equipped with power and lighting. The rear garden is an entertainer’s dream, featuring a patio area, low-maintenance artificial lawn, a built-in BBQ area and bar, and a stunning feature fish pond with a decked walkway. Raised flower beds add a touch of greenery, all beautifully enclosed by secure fencing, creating a private haven for outdoor enjoyment.
This is more than just a home; it’s a lifestyle. An early viewing is essential to fully appreciate the unparalleled quality and attention to detail that define this exceptional property. Don’t miss the opportunity to make this dream home your reality.
Entrance Hallway (4.3m x 3.1m (14' 1" x 10' 2"))
Entrance door, stairs rising to the first floor landing, radiator, open plan aspect to kitchen/diner/lounge, doors leading off
Cloakroom (2.34m x 0.94m (7' 8" x 3' 1"))
Double glazed window to side, low level WC, wash hand basin, radiator
Study/Office (2.84m x 2.06m (9' 4" x 6' 9"))
Double glazed windows to side and front, radiator
Sitting Room (5.49m x 3.66m (18' 0" x 12' 0"))
Two double glazed windows to front, media wall, electric fireplace, two radiators
Kitchen/Diner/Lounge (8.6m x 6.93m (28' 3" x 22' 9"))
Three velux windows, full width bi-folding doors to rear, double glazed window to side, marble worktops, modern wall and base level units, stainless steel one and a half sink and grooved drainer with tap over and instant hot tap, integrated appliances, larder cupboard, two integrated wine coolers, breakfast bar, understairs storage cupboard
Utility Room (5.23m x 2.06m (17' 2" x 6' 9"))
Double glazed window and door to side, radiator, solid worktops, space for appliances, butler sink, concealed wall mounted gas boiler, fitted bench with storage under
First Floor Landing
Double glazed window to side, loft access, airing cupboard, radiator, doors leading off
Master Bedroom (3.96m x 3.28m (13' 0" x 10' 9"))
Double glazed window to rear, built in wardrobes, radiator, door to:
En Suite (1.7m x 2.13m (5' 7" x 7' 0"))
Double glazed window to rear, low level WC, vanity wash hand basin, fully tiled shower cubicle, chrome heated towel rail
Bedroom Two (4.57m x 3.35m (15' 0" x 11' 0"))
Double glazed window to front, built in wardrobes, radiator
Bedroom Three (3.02m x 2.34m (9' 11" x 7' 8"))
Double glazed window to front, radiator
Bedroom Four (2.74m x 1.68m (9' 0" x 5' 6"))
Double glazed window to front, radiator
Bathroom (2.16m x 2.13m (7' 1" x 7' 0"))
Double glazed window to rear, low level WC, vanity wash hand basin, panelled enclosed bath with shower over, chrome heated towel rail
Front/Side Of Property
Block paved driveway and detached garage providing off road parking, side gated access
Detached Garage (5.5m x 5.38m (18' 1" x 17' 8"))
Doors to front, power and light connected
Rear Garden
Fully enclosed and private, Porcelian tiled patio areas, bar, shingle and AstroTurf areas, raised flower beds, gated access, non-overlooked, pond with decking
Property info
For more information about this property, please contact
Harris and Wood, CO1 on +44 1206 915665 * (local rate)
Disclaimer
Property descriptions and related information displayed on this page, with the exclusion of Running Costs data, are marketing materials provided by Harris and Wood, and do not constitute property particulars. Please contact Harris and Wood for full details and further information. The Running Costs data displayed on this page are provided by PrimeLocation to give an indication of potential running costs based on various data sources. PrimeLocation does not warrant or accept any responsibility for the accuracy or completeness of the property descriptions, related information or Running Costs data provided here.


























































.png)
