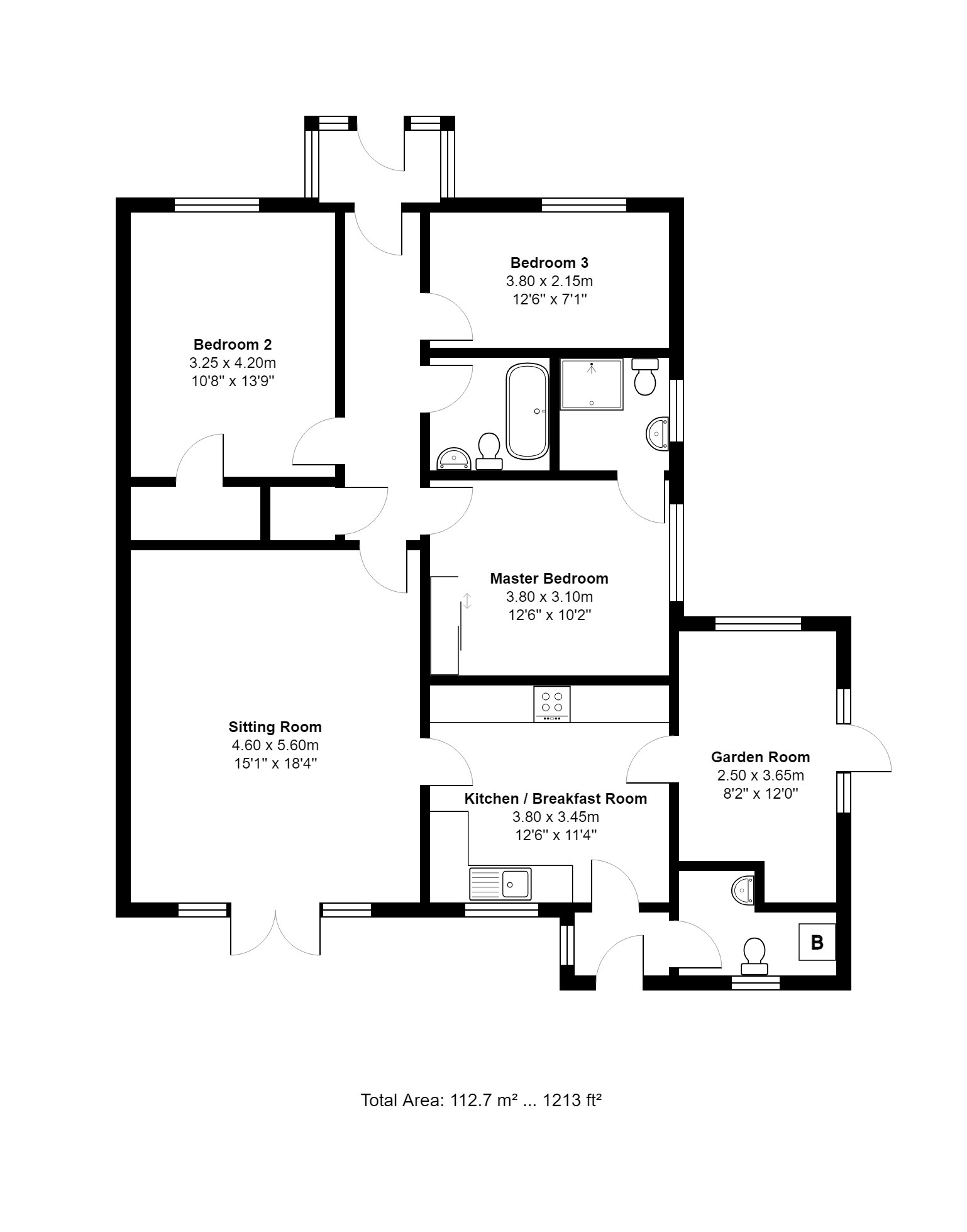Detached bungalow for sale in Rectory Close, Roydon, King's Lynn PE32
* Calls to this number will be recorded for quality, compliance and training purposes.
Property features
- Well-presented 3-bedroom bungalow
- Generous plot of around 0.25 acres (stms)
- Delightful views of garden & neighbouring countryside
- Privately located in the corner of A quiet cul-de-sac
- En-suite to master bedroom
- Garage & private driveway for several vehicles
- Peaceful village location
- Close to king's lynn, sandringham & the coast
Property description
Detached 3-Bedroom Bungalow With Garage
The Norfolk Agents pleased to offer this spacious and well-presented 3-bedroom bungalow, privately tucked away in the corner of a quiet residential development in the village of Roydon and occupying a generous plot of around a quarter of an acre with delightful views over open meadows. The bungalow enjoys an elevated position, overlooking the beautifully maintained and mature east-facing garden, as well as over the surrounding countryside and across to the village church. The property also offers the added benefit of a private shingle driveway and a detached brick-built garage.
Roydon is a quiet village, just a short drive along the A149 from king's Lynn, where there are a wide range of amenities, including a train station, hospital and a variety of supermarkets and leisure facilities. The nearby villages of Pott Row, Grimston and Congham offer a range of local amenities, including shops, cafes and pubs, whilst the Royal Sandringham Estate is only a few minute's away. The nearest coast can be found at Snettisham, which is around a 9 mile drive away.
Accommodation
Visitors are welcomed through the entrance porch into a central hallway, where there is a built-in coat cupboard and a loft hatch with a drop-down ladder leading up to the partially boarded loft. The main family reception space is the well-proportioned sitting room, complete with a free-standing multi-fuel stove, which serves as the main feature. Double doors from the sitting room lead out to a private block-paved seating/barbecue area at the rear and an inner leads through to the well-equipped kitchen. The kitchen comprises a collection of timber fronted base-level and wall-mounted storage units under fitted work surfaces, incorporating an integrated oven, grill and hob, as well as an integrated dishwasher and plumbing/space for a washing machine. The kitchen leads through to the delightful garden room, which is a highly adaptable space, with direct views over the garden and surrounding countryside, and a door opening out to the terrace. To the rear of the kitchen there is also lobby area with a door into the boiler room, which also houses a water softener, floor-mounted central heating boiler, WC and hand basin, as well as offering useful storage space.
The bedroom accommodation is arranged around the central hall, along with the stylishly appointed and fully tiled family bathroom. The master bedroom is a generous double room, with fitted wardrobes, views of the garden and a well-appointed en-suite shower room. Bedroom 2 is the largest of the bedrooms, with plenty of space for twin beds and a built-in storage cupboard; whilst bedroom 3 is a comfortable single room or study/home office.
Outside
The bungalow is located in the corner of a quiet cul-de-sac, with a private driveway providing off-road parking for several vehicles alongside the brick-built garage, which is equipped with an electrically operated door. Gated access from the driveway leads into the delightful east-facing garden, which measures approximately 110ft x 55ft and includes a variety of fruit trees, a wildlife pond, colourfully planted flower and shrub borders, an elevated terrace and a summer house. To the rear of the bungalow there is a private south-facing courtyard garden, complete with a timber pergola, which is accessible from the sitting room and provides the ideal place for entertaining guests.
Services
The property is connected to mains drainage, electricity and water supply. Oil-fired central heating to radiators and UPVC double glazing installed throughout.
Tenure: Freehold
council tax band: D
EPC rating: C (79/84) - The full certificate can be downloaded or provided by The Norfolk Agents
1. Purchasers will be asked to produce id to satisfy money laundering regulations and we would ask for your co-operation in providing the relevant documentation.
2. While we endeavour to make our sales details fair, accurate and reliable, they are only a general guide to the property. If there is any point which is of particular importance to you, please contact the office and we will be pleased to make further investigations.
3. The measurements indicated are supplied for guidance only.
4. Please note we have not tested the services or any of the equipment or appliances in this property. We strongly advise prospective buyers to commission their own survey or service reports before finalising their offer to purchase.
5. These particulars are issued in good faith but do not form part of any offer or contract. The matters referred to in these particulars should be independently verified by prospective buyers or tenants. The Norfolk Agents limited nor any of its employees has any authority to make or give any representation or warranty whatever in relation to this property.
For more information about this property, please contact
The Norfolk Agents, NR21 on +44 1328 608970 * (local rate)
Disclaimer
Property descriptions and related information displayed on this page, with the exclusion of Running Costs data, are marketing materials provided by The Norfolk Agents, and do not constitute property particulars. Please contact The Norfolk Agents for full details and further information. The Running Costs data displayed on this page are provided by PrimeLocation to give an indication of potential running costs based on various data sources. PrimeLocation does not warrant or accept any responsibility for the accuracy or completeness of the property descriptions, related information or Running Costs data provided here.







































.png)