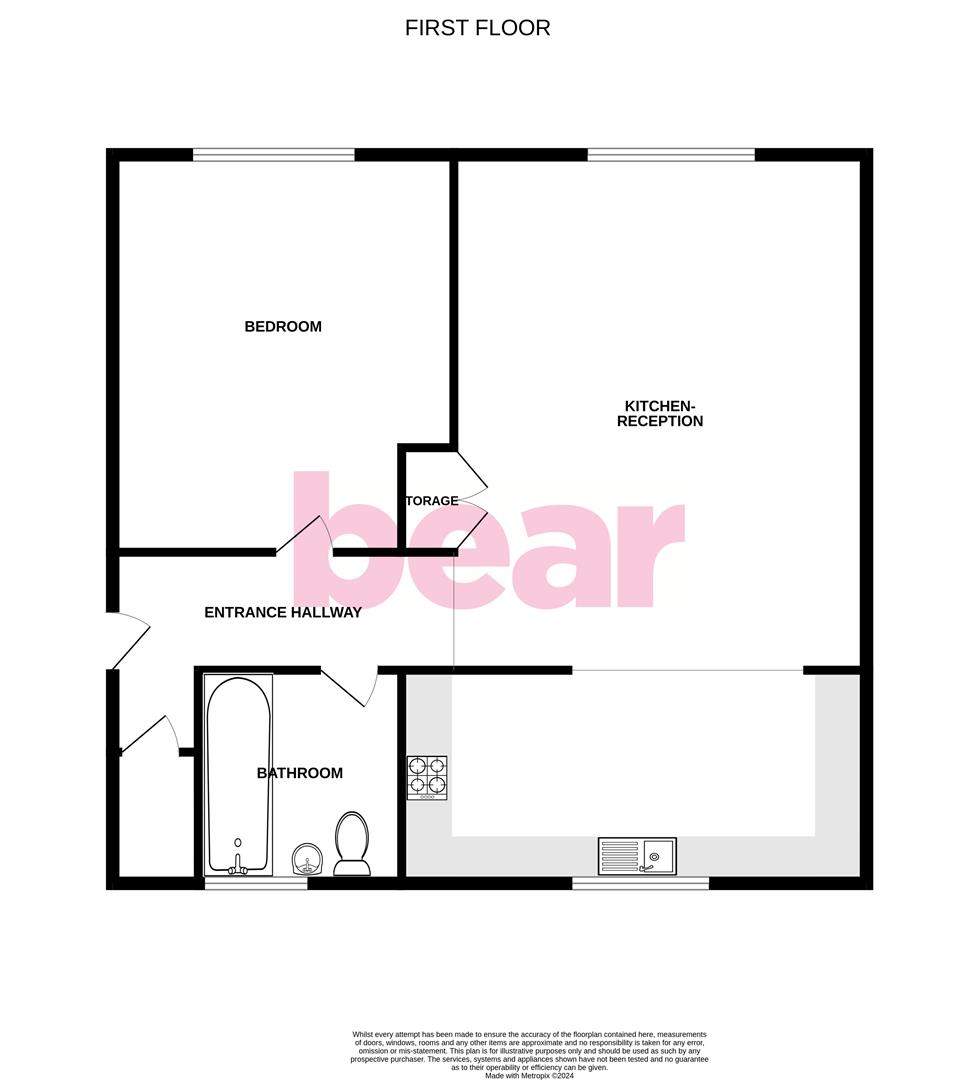Flat for sale in Rayleigh Road, Hadleigh, Benfleet SS7
* Calls to this number will be recorded for quality, compliance and training purposes.
Utilities and more details
Property features
- Beautifully decorated and styled first floor flat
- Modern fitted kitchen
- Open-plan living
- Contemporary wall paneling
- Two large storage cupboards
- Communal courtyard
- Large double bedroom with room for wardrobes
- Qucik access to both the A13 and A127 with Hadleigh High Street nearby
- Amenities and bus links close by
- Secure door entry phone
Property description
* new lease upon completion * contemporary open-plan living space * modern fitted kitchen * ample storage throughout * short drive to benfleet station for commuters * This stylish first-floor flat is presented to an incredibly high standard and offers a modern fitted kitchen which opens up into the bright reception space, a three-piece bathroom, a large double bedroom, loft space and private store room. The property is nearby to bus links and amenities and has Hadleigh High Street nearby with its two main supermarkets. The property also provides quick access to both the A13 and A127, is a short drive to Benfleet Station for London commuters and resides within the Westwood Academy and King John School catchment areas. The flat is well-presented, has stylish decor and a great amount of space - making it a must-view!
Frontage
Ample off-street parking on the side road, front lawn with feature tree and pathway leading to communal entrance door with door entry system.
Communal Entrance
Staircase rising to first floor, access to a large, secure and private storage cupboard on landing, composite entrance door leading to private entrance hall.
Private Entrance Hallway
Storage cupboard, loft access, coving, skirting, carpet.
Master Bedroom (4.30m × 3.06m (14'1" × 10'0" ))
UPVC double glazed window to front aspect, radiator, coving, skirting, carpet.
Three-Piece Bathroom (1.82m × 1.82m (5'11" × 5'11" ))
Obscured UPVC double glazed window to rear aspect, combined vanity unit and w/c with wash basin and tap, chrome towel radiator, bath with shower over, fully tiled walls, tiled floor.
Kitchen-Reception Room (7.35m × 3.06m (24'1" × 10'0"))
Dual aspect UPVC double glazed windows to front and rear, shaker style kitchen units both wall mounted and base level comprising; stainless steel sink and drainer with chrome mixer tap set into stone effect laminate worktops, boiler cupboard, four ring burner induction hob with stainless steel extractor over, integrated oven, integrated washing machine, dishwasher, tiled flooring. Lounge area comprises a storage cupboard, double radiator, contemporary paneled walls, wall lighting, coving, skirting and carpets.
Loft Space
Private loft space partially boarded and insulated.
Communal Courtyard
Small courtyard with bin store.
Property info
For more information about this property, please contact
Bear Estate Agents, SS9 on +44 1702 787574 * (local rate)
Disclaimer
Property descriptions and related information displayed on this page, with the exclusion of Running Costs data, are marketing materials provided by Bear Estate Agents, and do not constitute property particulars. Please contact Bear Estate Agents for full details and further information. The Running Costs data displayed on this page are provided by PrimeLocation to give an indication of potential running costs based on various data sources. PrimeLocation does not warrant or accept any responsibility for the accuracy or completeness of the property descriptions, related information or Running Costs data provided here.


















.png)