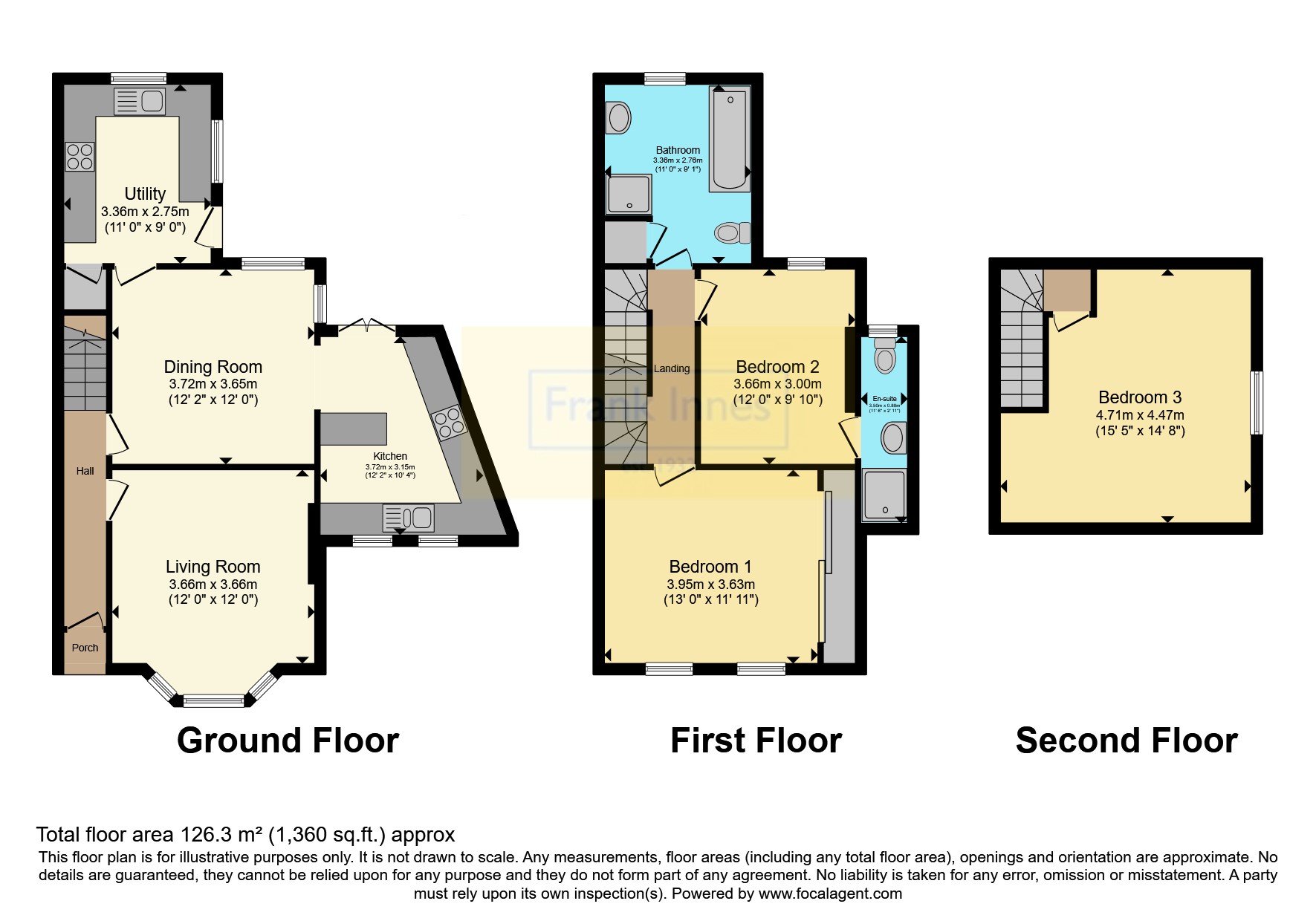Detached house for sale in Melbourne Road, West Bridgford, Nottingham, Nottinghamshire NG2
Just added* Calls to this number will be recorded for quality, compliance and training purposes.
Property features
- Three bedrooms
- Entrance hall
- Living room
- Dining room
- Kitchen
- Utility room
- En suite
- Bathroom
- Parking
- Cellar
Property description
Guide price £550,000-£570,000
A beautiful detached extended Victorian home in this highly sought after location.
In brief the accommodation comprises entrance hall, living room, dining room, utility, cellar, fitted kitchen. To the first floor there is a full width master bedroom, a further double bedroom with en suite and a family bathroom. To the second floor is the third bedroom. Outside, to the front there is a double width driveway and to the rear a lovely low maintenance garden.
Full of charm and character features including stripped wood doors and coving. This property would make a great family home.
West Bridgford is the most sought after location in Nottingham, with a whole host of first class amenities including all grades of schooling, leisure facilities, parks, shops, bars and cafes.
Lady bay is a sought after location with a village feel and even has it’s own Arts Trail and Open gardens during the summer. It is served by a variety of independent shops including pubs, a zero waste store, Pharmacy, Post office and highly regarded primary school. West Bridgford high street is within easy walking distance and there are excellent transport links to the centre of Nottingham. For people who enjoy an outdoor lifestyle there are a range of walks along the river just a stone’s throw from the property as well as the national water sports centre at Holme Pierrepoint which is a few minutes away.<br /><br />
Entrance Hall
Stairway to the first floor.
Living Room (3.66m x 3.66m)
Bay window to the front elevation, radiator, fireplace.
Dining Room (3.72m x 3.65m)
Window to the rear elevation, radiator, open plan through to the kitchen.
Kitchen (3.72m x 3.15m)
Two windows to the front elevation, French doors to the rear elevation. A range of wall and base level units, work surface, breakfast bar, built in oven, hob, extractor hood, fridge, dishwasher, tiled floor, under floor heating.
Utility Room (3.36m x 2.75m)
Windows to the rear and side elevations, door to the garden. Wall and base level units, sink unit, work surface, built in ove, hob, extractor hood, plumbing for washing machine. Access to the cellar.
Landing
Bedroom 1 (3.95m x 3.63m)
Two windows to the front elevation, radiator, wardrobes.
Bedroom 2 (3.66m x 3m)
Window to the rear elevation, radiator.
En Suite
3.5m 0.88m - Window to the rear elevation. Heated towel rail. Shower cubicle, wash hand basin, low flush WC.
Bathroom (3.36m x 2.76m)
Window to the rear elevation. A four piece suite comprising bath, shower cubicle, wash hand basin, low flush WC. Airing cupboard.
Second Floor
Bedroom 3 (4.75m x 4.47m)
Window to the side elevation, radiator.
Outside
To the front of the property there is a block paved driveway providing off street parking for two cars. To the side of the property there is a pathway giving access to the rear garden. The garden has a blocked paved patio area, which is fully enclosed, well stocked mature borders, garden shed.
For more information about this property, please contact
Frank Innes - West Bridgford Sales, NG2 on +44 115 774 8829 * (local rate)
Disclaimer
Property descriptions and related information displayed on this page, with the exclusion of Running Costs data, are marketing materials provided by Frank Innes - West Bridgford Sales, and do not constitute property particulars. Please contact Frank Innes - West Bridgford Sales for full details and further information. The Running Costs data displayed on this page are provided by PrimeLocation to give an indication of potential running costs based on various data sources. PrimeLocation does not warrant or accept any responsibility for the accuracy or completeness of the property descriptions, related information or Running Costs data provided here.





























.png)
