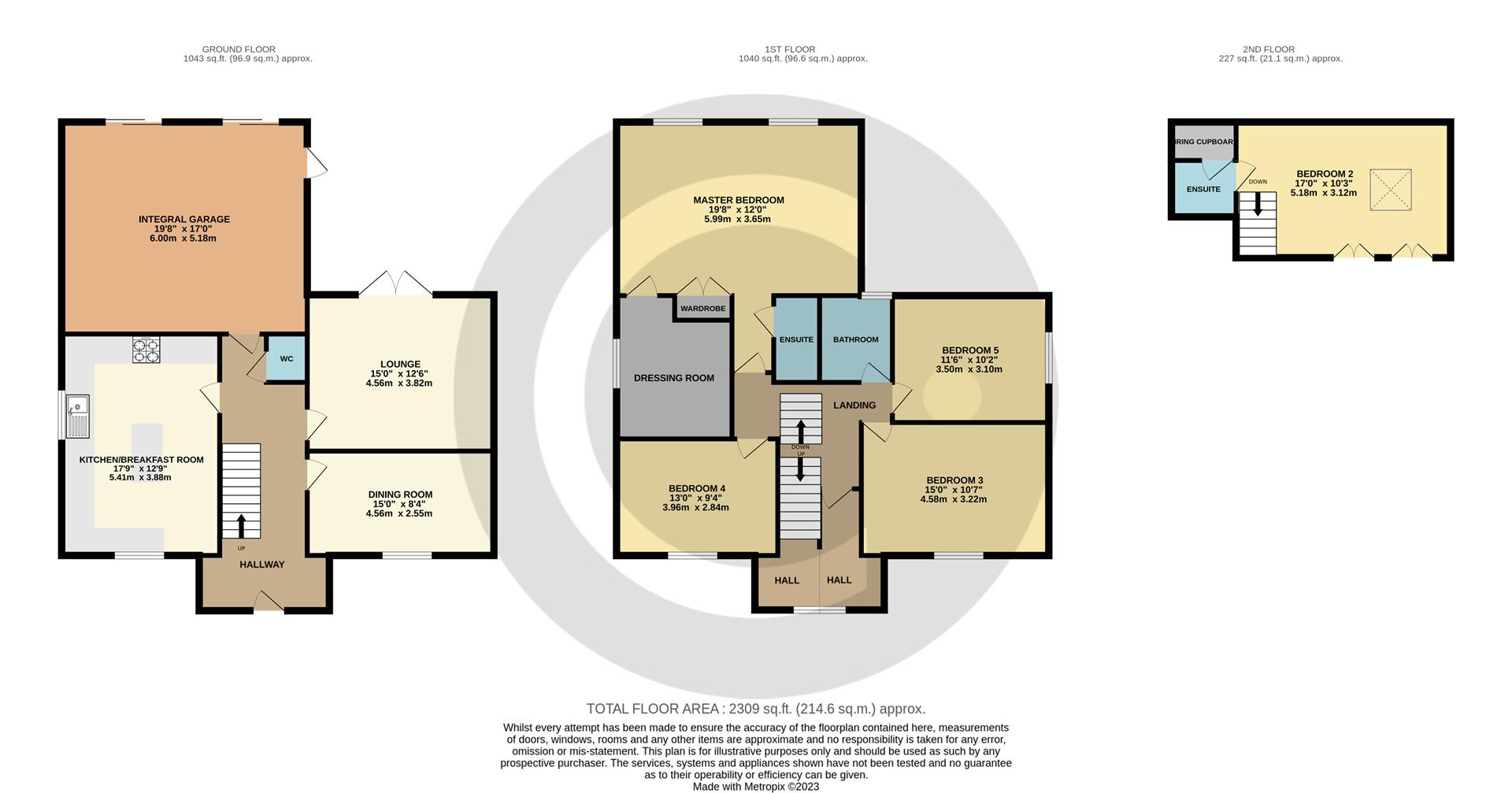Detached house for sale in Millers View, Bursledon, Southampton SO31
* Calls to this number will be recorded for quality, compliance and training purposes.
Property features
- A five bedroom detached family home in an exclusive gated development
- Versatile living accommodation across three floors
- Contemporary kitchen/ breakfast room with central island
- Master bedroom suite with walk-in dressing room and en-suite
- Four further double bedrooms, one with en-suite and family bathroom
- Private landscaped rear garden
- 19ft garage and double driveway
- Close proximity to the local marinas and River Hamble
Property description
Situated within an exclusive gated development of eight executive properties is this family home
which has been enhanced and beautifully maintained by the current owner offering bright and spacious accommodation extending to 2348 Sq ft.
A spacious hallway welcomes you to the property with doors leading to the principle living accommodation which in brief comprises a well-proportioned dining room overlooking the front aspect. The sitting room is to the rear and provides access to the rear garden. The heart of the house is the lovely kitchen/breakfast room with dual aspect windows to the front and side allowing for plentiful light. The kitchen has been fitted with an extensive range of high gloss wall and base units and integrated appliances with a central island. This is a lovely, social space where the family can gather for mealtimes and keep the chef company whilst the meals are being prepared. Access to the garage and a cloakroom complete the ground floor accommodation.
On the first floor the master suite in addition to the fitted wardrobes, there is a walk-in wardrobe (previously bedroom six when the house was constructed) and en-suite, there are three further double bedrooms and family bathroom. A further set of stairs allow access to the fifth bedroom which benefits an en-suite shower room and completes the internal accommodation.
The front garden is landscaped along with the rear which benefits a southerly aspect, raised flower beds, and an artificial lawn area. The patio area then offers the ideal space for entertaining with outside power and lighting. There is also gated access to the rear where there is a double driveway leading to the double garage.
Property info
For more information about this property, please contact
Chimneypots Estate Agents, SO31 on +44 1489 876131 * (local rate)
Disclaimer
Property descriptions and related information displayed on this page, with the exclusion of Running Costs data, are marketing materials provided by Chimneypots Estate Agents, and do not constitute property particulars. Please contact Chimneypots Estate Agents for full details and further information. The Running Costs data displayed on this page are provided by PrimeLocation to give an indication of potential running costs based on various data sources. PrimeLocation does not warrant or accept any responsibility for the accuracy or completeness of the property descriptions, related information or Running Costs data provided here.


























.png)

