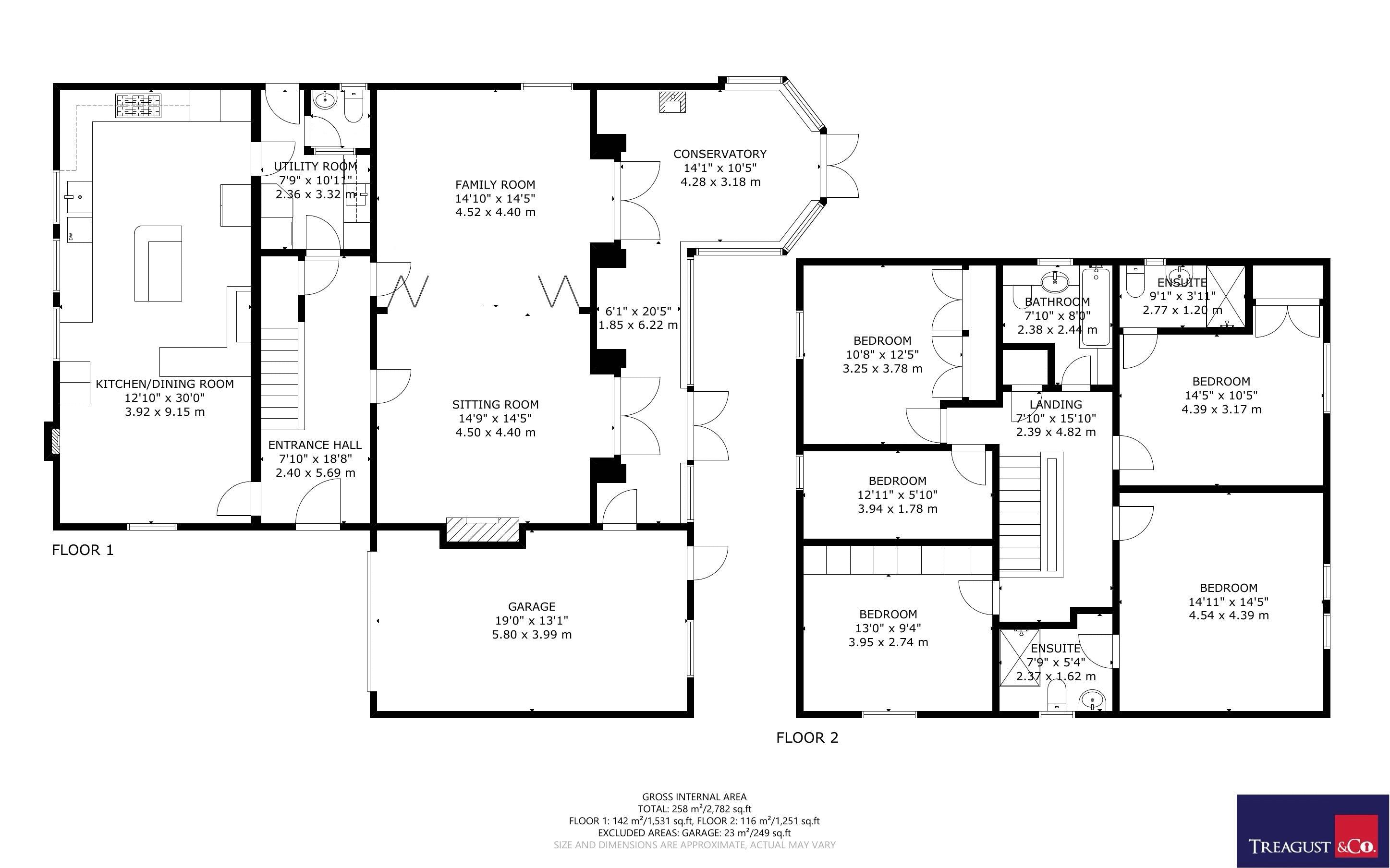Detached house for sale in Third Avenue, Denvilles, Havant PO9
* Calls to this number will be recorded for quality, compliance and training purposes.
Property features
- No forward chain
- Generous 2782 sq. Ft. Layout
- Outstanding 30' kitchen/dining room
- Two well proportioned reception rooms & conservatory
- Five bedrooms, two ensuites, & family bathroom
- Gated entrance with in-and-out driveway, & garage
- Landscaped south facing garden
- Tastefully presented throughout
- Convenient location, just ten minutes walk to Havant station
- Solar water heating, photovoltaic panels with feed-in tariff, & ev charger
Property description
Treagust & Co is pleased to present this substantial character family home, beautifully presented throughout, offering a blend of period charm and modern living, set in a convenient location just a 10 minute walk from Havant's mainline station.
This appealing home provides a generous 2782 sq. Ft. Five bedroom, three bathroom layout, with well proportioned rooms, high ceilings, and a sunny south facing garden. A walled and gated frontage provides privacy, with an in-and-out driveway offering ample parking space in addition to the garage.
A decoratively glazed front door opens into a welcoming entrance hall, featuring an original staircase to the first floor, storage beneath, and pine floorboards. The impressive 30' kitchen/dining room benefits from a dual aspect and is fitted with Shaker style units, a mix of granite and solid beech work surfaces, and a central island with breakfast bar seating. Appliances include a dishwasher, Aga with a matching extractor, and space for an American fridge/freezer. There is also a water softening system. Plantation style shutters frame the windows, and there is a feature fireplace in the dining area. A separate utility room with a cloakroom adjoins the kitchen, offering additional storage, plumbing for a washing machine and dryer, extra sink, and a side door to the garden. The sitting room features an Inglenook fireplace with log burning stove, and folding doors that connect the family room, providing the option to create a larger family space for gatherings when needed. Two sets of glazed doors from both reception rooms lead to the p-shaped double glazed conservatory, which overlooks the garden and has an integral door to the garage.
Upstairs, the landing provides access to the five bedrooms, including four large doubles, three with built-in wardrobes. The two largest rooms have their own ensuite shower rooms, in addition to the main family bathroom.
The property includes energy saving features such as solar hot water heating and photovoltaic panels, providing free electricity and generating a tax-free annual income of approximately £2,500 - £3,000 from the feed-in tariff.
Outside
The walled front boundary has two sets of wrought iron gates opening to the in and out driveway is paved several cars. There is a side access pathway, planted beds, outside lighting, electric cars charging point. Access to the good width garage with roller style door, power/lighting, and doors to both the house and the garden.
The landscaped south facing rear garden is laid to lawn with a wavy edged patio across the back of the house. Further features include a garden shed, sleeper edged planted borders, and a covered pergola seating area at the end of the plot with grapevine growing on it.
The walled front boundary has two sets of wrought iron gates that open to a block paved in-and-out driveway, providing space for several cars. Additional features include a side access pathway, planted beds, outside lighting, and an electric car charging point. The wide garage has a roller door, power and lighting, and doors leading to both the house and the garden.
The south facing rear garden is attractively landscaped, with a lawn and a wavy edged patio extending across the back of the house. Highlights include a garden shed, sleeper edged planted borders, and a covered pergola seating area at the end of the plot, with welcome shade provided by a mature grapevine.
The Area
Denvilles is approximately one mile to the east of Havant town centre with its good range of shops, leisure centre with swimming pools, sports hall and gym, and train station with excellent links to London and the south coast. Primary schools are in nearby Havant and Emsworth, a secondary school is in neighbouring Warblington, and a convenience store is in Denvilles. Warblington train station is south of Denvilles and the A27 is nearby with its junction with the A3 to London less than three miles away. The South Downs National Park is just a short drive away and the head of Chichester Harbour is nearby in the quaint village of Langstone.
Property info
For more information about this property, please contact
Treagust and Co, PO10 on +44 1243 273517 * (local rate)
Disclaimer
Property descriptions and related information displayed on this page, with the exclusion of Running Costs data, are marketing materials provided by Treagust and Co, and do not constitute property particulars. Please contact Treagust and Co for full details and further information. The Running Costs data displayed on this page are provided by PrimeLocation to give an indication of potential running costs based on various data sources. PrimeLocation does not warrant or accept any responsibility for the accuracy or completeness of the property descriptions, related information or Running Costs data provided here.








































.png)
