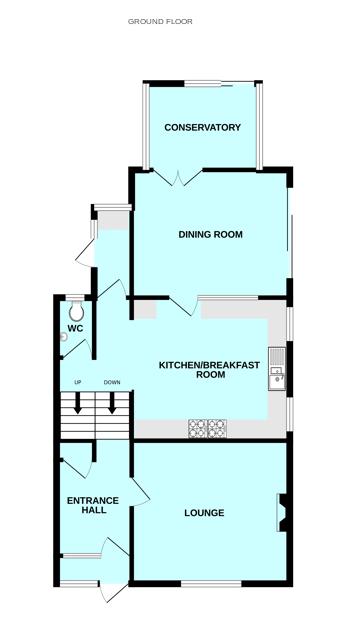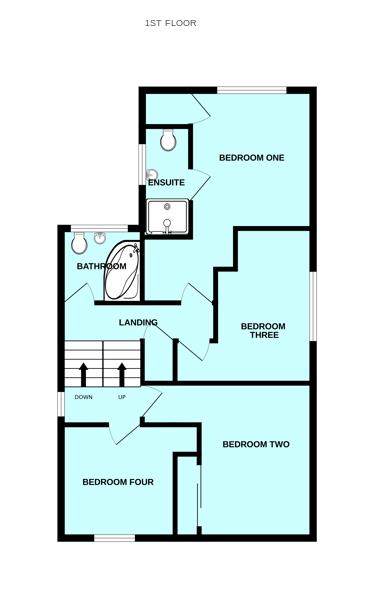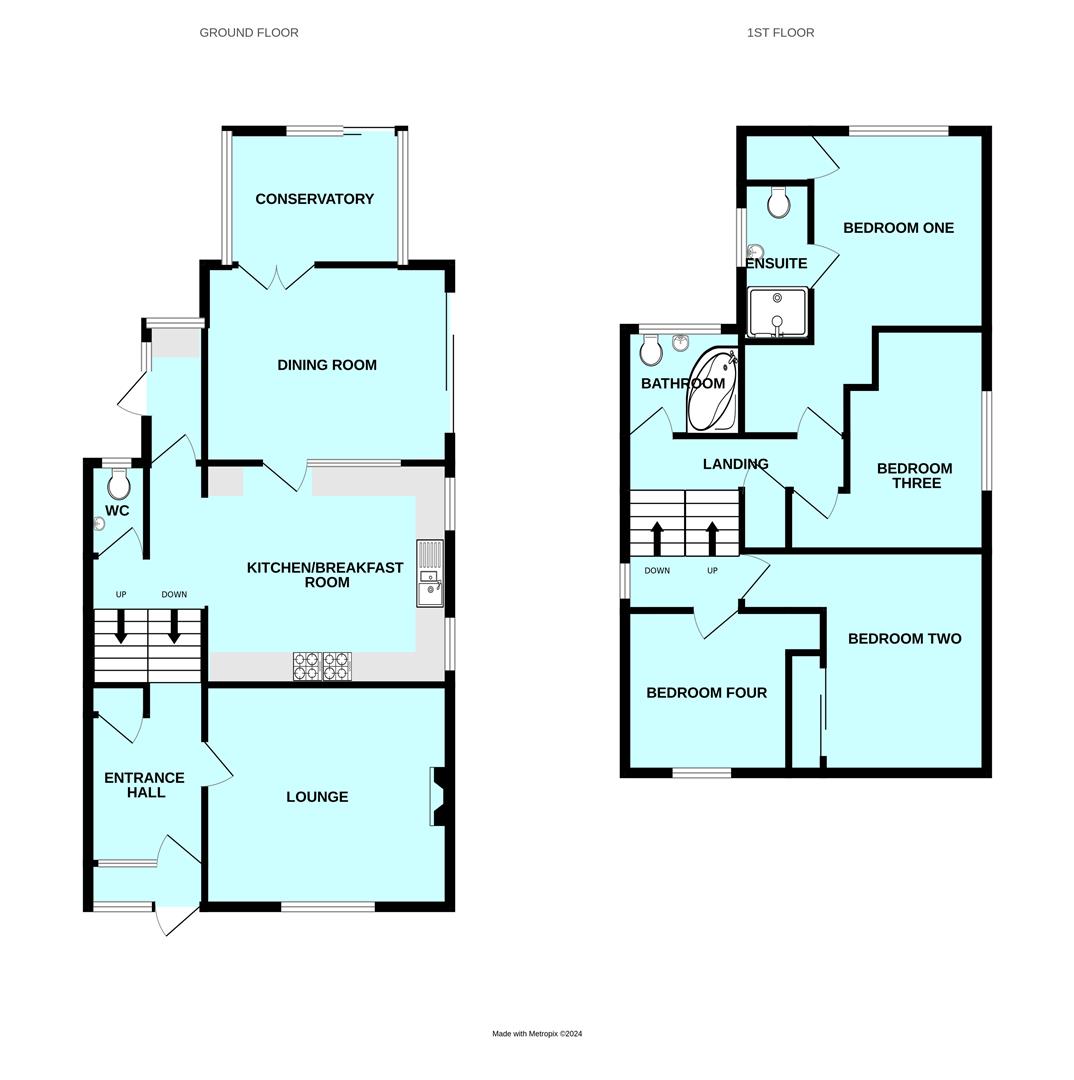Detached house for sale in Furland Close, Plymstock, Plymouth PL9
* Calls to this number will be recorded for quality, compliance and training purposes.
Property features
- Extended detached property with no onward chain
- Modernisation required
- 2 reception rooms
- Kitchen/breakfast room
- Downstairs wc
- 4 bedrooms
- Master ensuite & family bathroom
- Gas central heating & double-glazing
- Garage & drive
- Corner plots with gardens to 3 sides
Property description
Extended, detached property requiring modernisation and updating, in a popular Plymstock location, being sold with no onward chain. The accommodation briefly comprises lounge, kitchen/dining room, dining room, conservatory & downstairs wc, 4 bedrooms, master ensuite & family bathroom. The property sits on a corner plot with gardens to 3 sides, off-road parking for a number of vehicles & a garage.
Furland Close, Plymstock, Plymouth Pl9 9Ng
Accommodation
UPVC part double-glazed door leading into the entrance porch.
Entrance Porch
Glazed inner door leading into the entrance hall.
Entrance Hall (2.74m x 1.93m (9' x 6'4))
Stairs rising to the kitchen/dining room. Under-stairs storage cupboard. Door leading into the lounge.
Lounge (4.22m x 3.73m (13'10 x 12'3))
Fireplace with inset electric fire. Double-glazed window to the front. Radiator.
Kitchen/Breakfast Room (5.31m x 3.76m inc units (17'5 x 12'4 inc units))
Fitted with a matching range of eye-level and base units incorporating rolled-edge work surfaces and tiled splash-backs with an inset twin bowl single-drainer sink unit with mixer tap. Space and plumbing for a washing machine and tumble dryer. Space for a range cooker. Space for a fridge/freezer. Please note: These appliances are currently in situ and may be included in the sale price, suitable to negotiation. 2 double-glazed windows to the side elevation. Obscured glazed window and door leading into the dining room. Sliding door leading to stairs that rise to the bedroom accommodation. Door leading into the downstairs wc. Door leading to the rear porch.
Downstairs Wc
Fitted with a low-level toilet and sink unit. Radiator. Obscured double-glazed window to the rear.
Rear Porch (2.13m 3.35m x 0.91m (7' 11 x 3'))
Double-glazed windows to the side and rear. Part double-glazed door leading to the side and rear garden.
Dining Room (4.17m x 3.40m (13'8 x 11'2))
Radiator. Double-glazed sliding patio door to the side elevation. Double doors leading into the conservatory.
Conservatory (3.28m x 2.54m (10'9 x 8'4))
Mono-pitch polycarbonate roof. UPVC framed with double-glazed windows to both side elevations. Double-glazed door opening to the rear garden.
Half Landing
Double-glazed window to the side. Radiator. Stairs leading to the bathroom and bedrooms one and two.
Bedroom Four (2.59m x 2.57m (8'6 x 8'5))
Double-glazed window to the front. Radiator.
Bedroom Two (3.76m x 3.58m to rear wardrobe (12'4" x 11'8" to r)
Built-in mirror-fronted wardrobe. Double-glazed window to the front. Radiator.
Main Landing
Loft hatch. Built-in cupboard with radiator and slatted shelving, housing the (disconnected) gas boiler. Door to the bathroom.
Bathroom (2.26m x 1.65m (7'5 x 5'5))
Fitted with a coloured suite comprising corner bath, pedestal wash handbasin and low-level toilet. Wall-mounted boiler. Radiator. Obscured double-glazed window to the rear.
Bedroom Three (3.78m x 2.34m (12'5 x 7'8))
Double-glazed window to the side. Radiator.
Bedroom One (3.45m x 3.05m (11'4 x 10'))
Built-in cupboard. Sliding door leading into the ensuite. Double-glazed window to the rear. Radiator.
Ensuite (2.54m x 1.02m (8'4 x 3'4))
Fitted with a white suite comprising corner shower with folding door, tiled area surround and shower attachment, sink unit with cupboard beneath and low-level toilet. Obscured double-glazed window to the side. Vertical towel rail/radiator.
Outside
The property is approached via a brick-paved driveway providing off-road parking for up to 2 vehicles and a further gravelled section. There is also a gravelled, uncultivated section of garden with access around both sides of the property. Between the property and the garage there is a path which leads to a timber shed. Steps rise to a concrete, paved area where there is a further shed, then leading to the rear garden. The rear garden is enclosed by mature hedging and is laid primarily to lawn. Aluminium-framed greenhouse. The path continues around to the far side of the property where there is a further paved, enclosed seating area. Steps then lead to a further gravelled area with a timber arbour.
Garage
Access is not feasible at present.
Council Tax
Plymouth City Council
Council Tax Band: E
Property info
Pl9 9Ng - 12 Furland Close(Gf).Jpg View original

Pl9 9Ng - 12 Furland Close(1F).Jpg View original

Pl9 9Ng - 12 Furland Close.Jpg View original

For more information about this property, please contact
Julian Marks, PL9 on +44 1752 876125 * (local rate)
Disclaimer
Property descriptions and related information displayed on this page, with the exclusion of Running Costs data, are marketing materials provided by Julian Marks, and do not constitute property particulars. Please contact Julian Marks for full details and further information. The Running Costs data displayed on this page are provided by PrimeLocation to give an indication of potential running costs based on various data sources. PrimeLocation does not warrant or accept any responsibility for the accuracy or completeness of the property descriptions, related information or Running Costs data provided here.

























.jpeg)
