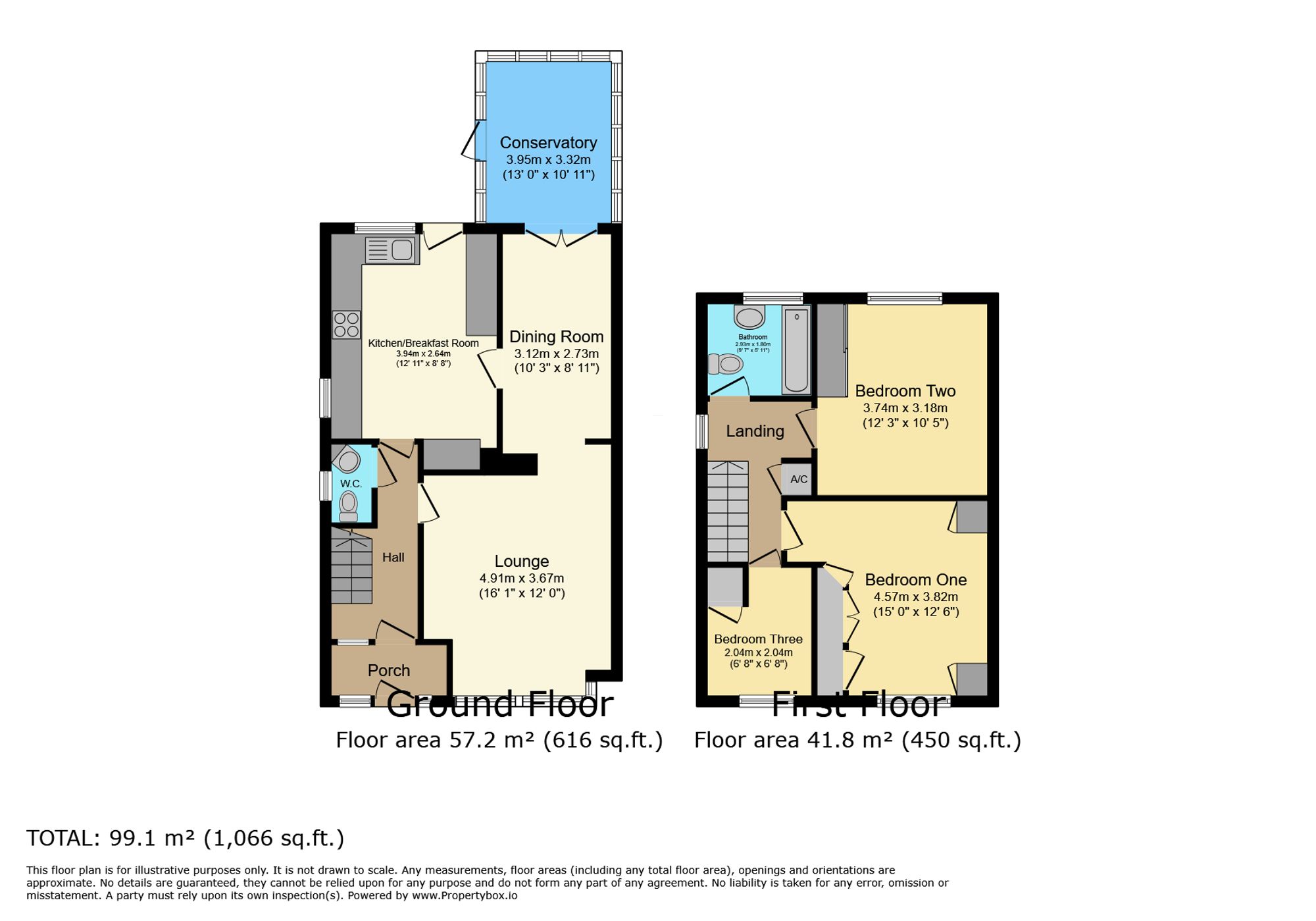Detached house for sale in Huncote Road, Stoney Stanton LE9
* Calls to this number will be recorded for quality, compliance and training purposes.
Property features
- Large Three Bedroomed Detached Home
- Located in Stoney Stanton
- Spacious both inside and outside!
- Lounge, Dining Room and Conservatory
- Modern Shower Room
- Large Rear Garden
- Driveway and Garage, Parking for Multiple Vehicles
- No Upward Sale Chain
- Scope for Extensions (Subject to Consents)
- Well Maintained Property with Lots of Storage
Property description
This large individual three-bedroom detached home in the sought-after location of Stoney Stanton offers a fantastic opportunity for those seeking a spacious property both inside and out.
Boasting a lounge, dining room, and conservatory, this well-maintained property also features a modern shower room, breakfast kitchen, and downstairs WC.
The individually designed home presents scope for extensions (subject to consents) for those looking to tailor the property to their specific needs. The property benefits from an oil-fired boiler, ample storage space, and is offered with no upward sales chain, making it an ideal option for those looking to move swiftly into their new abode.
The spacious outside space of this property is a true highlight, with a large rear garden providing plenty of room for outdoor activities, play areas, or relaxation. The garden, mainly laid to lawn with decorative edging and borders, features patio areas perfect for al fresco dining or entertaining guests.
The front driveway showcases tarmac with decorative block-paved edges, leading to double gates that open up to additional parking spaces at the front and side of the garage. The detached garage at the rear of the property is accessible via wooden doors at the front, with a convenient side door for easy access.
This property truly provides a wonderful opportunity for its new owners to enjoy the spacious indoor and outdoor living it has to offer, making it a must-see for those looking for a comfortable and versatile family home.
Location
Stoney Stanton is a village in the Blaby district of Leicestershire. It is only 10 miles from Leicester’s city centre, 5 miles east of Hinckley and 4 miles west of Narborough. There are many major road, rail and air links that are conveniently accessible. Operational train stations can be found at Narborough, Hinckley and Leicester, with trains running regularly to London St Pancras International. There are several local pubs, shops and restaurants, a fish and chip shop, a separate Indian and Chinese restaurant and takeaway, cafes and parks, with an outdoor gym, children’s playground and skate boarding park. Stoney Stanton benefits by having service and convenience stores: A hardware shop, hairdressers, barbers and beautician. A medical centre, pharmacy, opticians and dentists are similarly convenient and within walking distance of the village centre. For those seeking the peace and beauty of the countryside, Stoney Stanton has an abundance of nature reserves and bridle paths.
Porch
Enter the property into a spacious porch which has a door that leads into the hallway.
Entrance Hall (4.32m x 1.95m)
A spacious and light hallway that has doors to the lounge, wc and kitchen.
Lounge (4.91m x 3.67m)
A lovely large lounge with a good size window to allow in plenty or light, there is a feature chimney breast which provides a focal point and access into the dining room.
Dining Room (3.12m x 2.73m)
Another large room that provides plenty of space for a good size dining table. There is bi-folding doors to the conservatory and a door to the kitchen.
Conservatory (3.95m x 3.32m)
A good size conservatory that truly takes advantage of the fantastic garden view.
Breakfast Kitchen (2.64m x 3.93m)
Fitted with a range of base and eye level cupboards with worktops over, integrated sink unit, microwave, dishwasher, washing machine and extractor fan. The kitchen is home to an oil fired boiler
Downstairs WC
Fitted with a two piece suite comprising wc and wash hand basin.
Landing (3.03m x 2.96m)
A spacious and light landing with airing cupboard and doors to the upstairs rooms.
Bedroom One (3.82m x 4.57m)
A large double bedroom located at the front of the property, fitted with an array of fitted wardrobes and cupboards.
Bedroom Two (3.18m x 3.74m)
A double bedroom fitted with wardrobes.
Bedroom Three (2.04m x 2.04m)
A single bedroom with built in storage
Shower Room (1.80m x 2.93m)
A modern shower room with wc, vanity unit, double shower unit and a heated towel rail.
Garden
The rear garden is larger than you would expect. Mainly laid to lawn with decorative edging and borders. There is patio areas, and the driveway extends from the front of the property, up the side and leads to the detached garage. A fantastically spacious garden which provides many opportunities for the next owners.
Parking - Driveway
To the front of the property there is a tarmac driveway with decorative block paved edges. The driveway at the front provides parking for multiple cars and leads to some double gates which which has further parking opportunities to the front and the side of the detached garage.
Parking - Garage
A single detached garage located at the rear of the property. There is an up and over door to the front and a door to the side.
For more information about this property, please contact
Isla-Alexander Property Experts, CF14 on +44 1443 308266 * (local rate)
Disclaimer
Property descriptions and related information displayed on this page, with the exclusion of Running Costs data, are marketing materials provided by Isla-Alexander Property Experts, and do not constitute property particulars. Please contact Isla-Alexander Property Experts for full details and further information. The Running Costs data displayed on this page are provided by PrimeLocation to give an indication of potential running costs based on various data sources. PrimeLocation does not warrant or accept any responsibility for the accuracy or completeness of the property descriptions, related information or Running Costs data provided here.


































.png)
