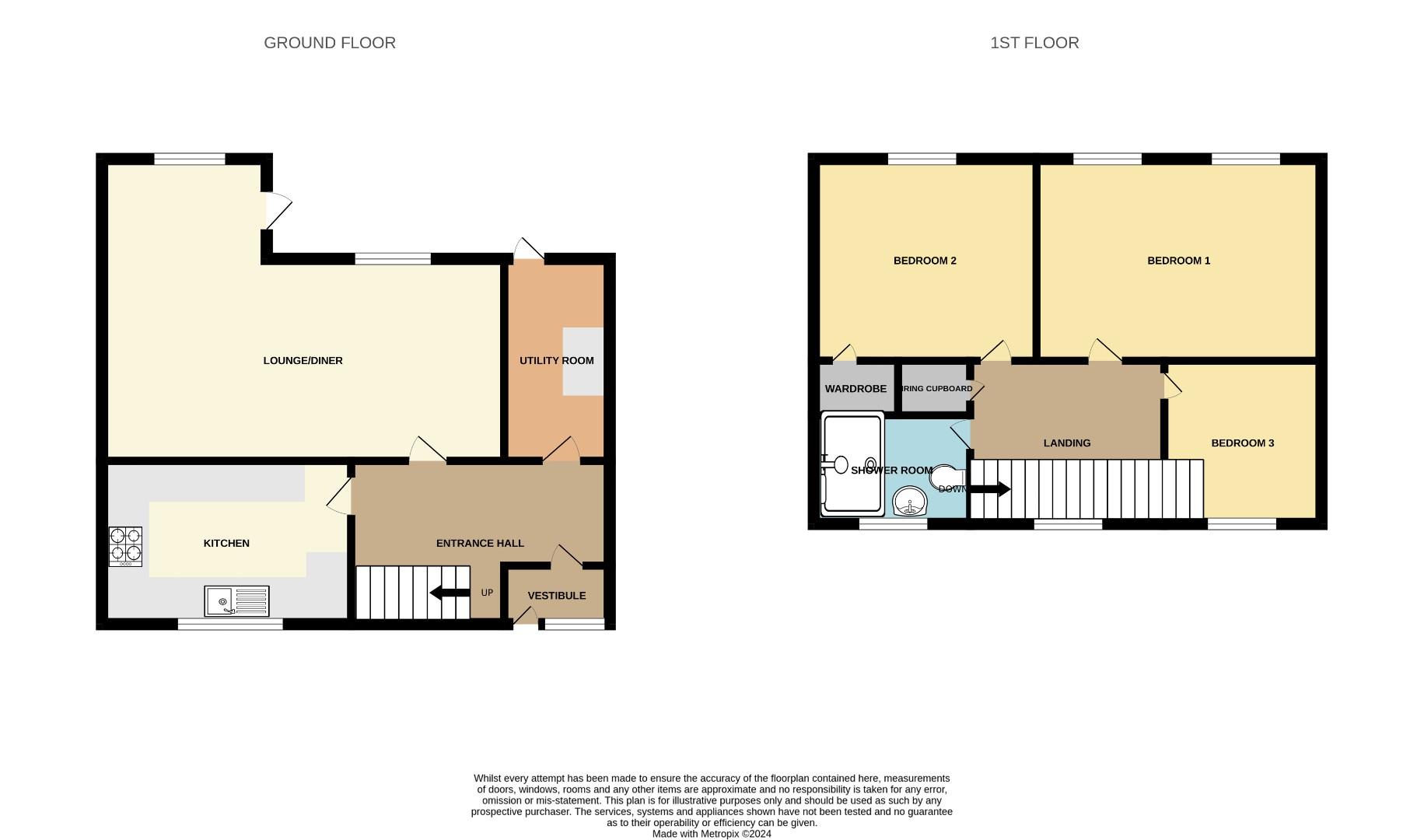Terraced house for sale in Fellowes Way, Stevenage SG2
* Calls to this number will be recorded for quality, compliance and training purposes.
Property features
- Beautifully Maintained Family Home
- Modern High Gloss Kitchen
- L-Shaped Lounge/Diner
- Utility Room
- Three Bedrooms
- Luxury Wet Room
- Stunning South Facing Rear Garden
- Triple Driveway
- Scope to extend (STPP)
- Viewing Essential
Property description
Welcome to this stunning family home on Fellowes Way, This delightful property boasts a bright L-shaped lounge/diner, modern fitted kitchen, three bedrooms, and a luxury wet room, making it the perfect home for a family or those looking for a bit of extra space.
As you step inside, you'll be greeted by a beautifully presented interior that is sure to make you feel right at home. The property is in turnkey condition, meaning you can move in and start enjoying your new abode without any hassle.
One of the highlights of this lovely house is the stunning south-facing garden. Imagine spending sunny afternoons basking in the warmth of the sun, hosting BBQs, or simply unwinding in your own private outdoor oasis.
Parking will never be an issue with the triple-width driveway, providing ample space for multiple vehicles. This convenience is a rare find and adds to the overall appeal of this property.
Entrance Vestibule
Tiled Floor, window to front, door to Reception Hall.
Reception Hallway (3.61m x 1.52m max (11'10 x 5 max))
Tiled floor, understairs storage space, turning staircase to first floor, floor to ceiling rad, window to front, doors to all further rooms.
L-Shaped Lounge/Diner (5.77m x 4.37m (18'11 x 14'4))
Lovely bright room with two windows and door overlooking the rear garden, feature gas fire to one wall, radiator, laminate floor.
Modern Fitted Kitchen (3.63m x 2.39m (11'11 x 7'10))
Comprehensive range of high gloss wall and base units with complimentary worktops, incorporating ceramic single bowl sink with mixer taps, gas hob and oven below with extractor above, built in dishwasher and fridge, feature shelving housing microwave, attractive tiled splashbacks. Ceramic tiled floor.
Utility Room (2.97m x 1.55m (9'9 x 5'1))
Tiled floor, space for fridge/freezer, door to rear.
First Floor Landing
Cupboard housing a Baxi Gas Boiler, hatch to loft, window to front, hatch to loft.
Bedroom One (4.24m x 2.97m (13'11 x 9'9))
Two windows to rear, radiator.
Bedroom Two (3.12m x 2.97m (10'3 x 9'9))
Window to rear, built in storage cupboard, laminate floor, radiator.
Bedroom Three (2.64m x 2.41m (8'8 x 7'11))
Window to front, laminate floor, radiator.
Luxury Wet Room
A luxury finished wet room with high end tiled walls and flooring, part screened, low level w/c, wash hand basin, mirror fronted cabinet, heated double radiator, window to front, ceiling spotlights.
Outside
The property is approached via a triple width driveway which is laid to gravel with attractive brick pathway leading to the front door.
A beautifully landscaped south facing rear garden has a spacious entertaining area with flamed granite slabs which carries along to the pathway. The formal garden is laid to lawn with attractive flower borders. At the rear of the garden there is currently a large shed which could easily be developed into a detached annex/office if required.
Property info
For more information about this property, please contact
Hunters - Stevenage, SG1 on +44 1438 412255 * (local rate)
Disclaimer
Property descriptions and related information displayed on this page, with the exclusion of Running Costs data, are marketing materials provided by Hunters - Stevenage, and do not constitute property particulars. Please contact Hunters - Stevenage for full details and further information. The Running Costs data displayed on this page are provided by PrimeLocation to give an indication of potential running costs based on various data sources. PrimeLocation does not warrant or accept any responsibility for the accuracy or completeness of the property descriptions, related information or Running Costs data provided here.



























.png)
