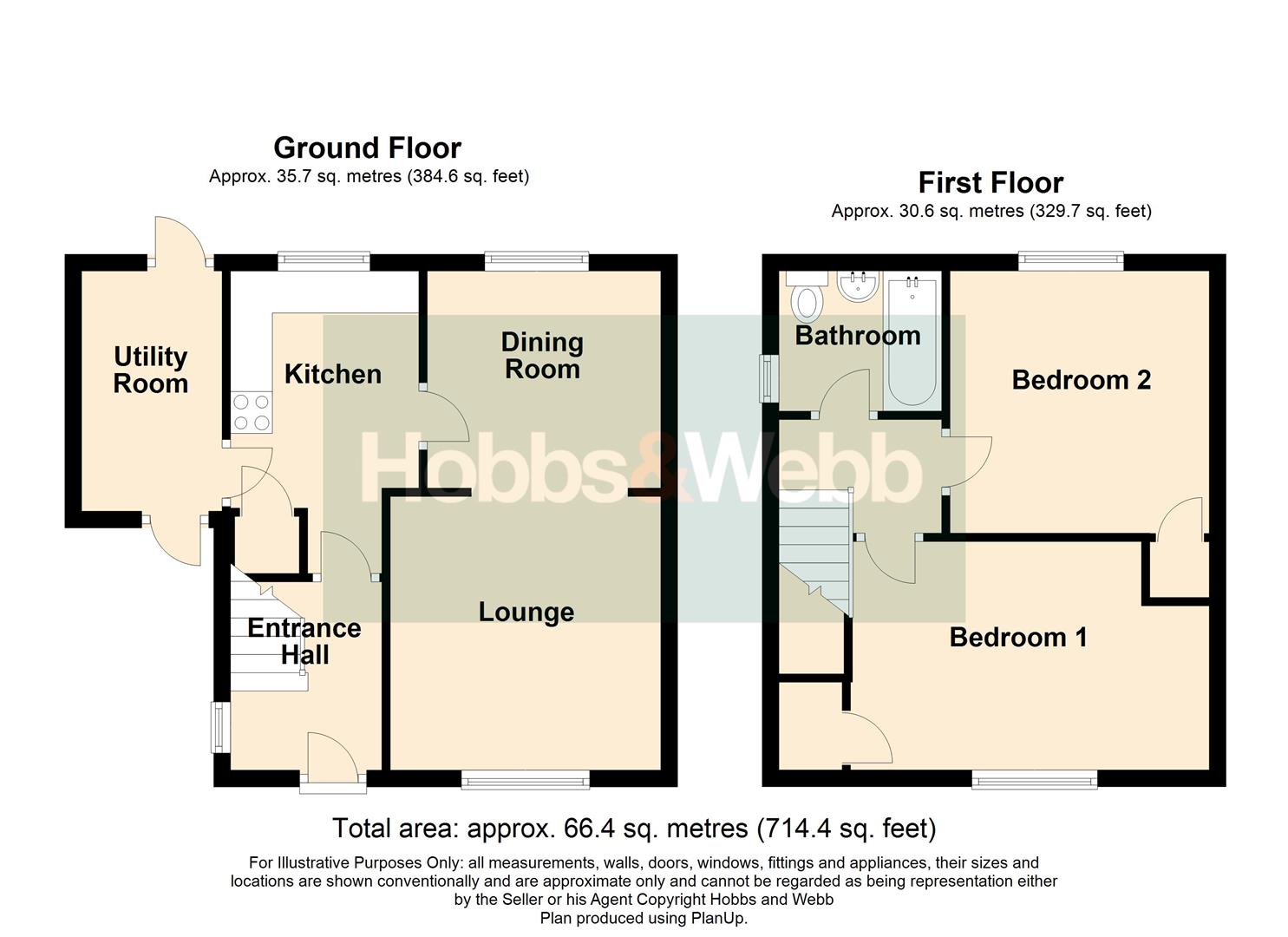Semi-detached house for sale in Canberra Road, Weston-Super-Mare BS23
* Calls to this number will be recorded for quality, compliance and training purposes.
Property features
- Spacious Semi-Detached House
- Two Impressive Double Bedrooms
- Loung & Dining Room
- Kitchen & Utility
- Front & Rear Gardens
- Gararge
- Gas Central Heating & uPVC Double Glazing
Property description
A very well presented and surprisingly roomy semi detached house which will be perfect for first time buyers or small families.
The accommodation briefly comprises; entrance hall, lounge, dining room, kitchen, utility room, landing two double rooms and bathroom. There are front and rear gardens, along with a garage to the rear.
The property is conveniently located on the southern edge of Weston super Mare, providing easy access to the beach, motorway, train station and town centre, as well as local primary and secondary schools.
Entrance Hall
UPVC double glazed entrance door into the entrance hall, uPVC double glazed window to the side, stairs rising to the first floor landing and doors to the lounge and kitchen.
Lounge (3.28m x 3.23m (10'9 x 10'7))
UPVC double glazed window with from aspect, radiator, electric fire, television point, telephone point and archway leading to:-
Dining Room (2.79m x 2.62m (9'2 x 8'7))
UPVC double glazed window to the rear aspect, radiator and door to:-
Kitchen (2.67m x 2.26m (8'9 x 7'5))
A matching range of wall and floor cupboard and drawers with rolled edge work surfaces and tiled splashbacks. Inset one bowl stainless steel sink and drainer unit with mixer tap over. Space for freestanding cooker, space and plumbing for washing machine, space for fridge/freezer, uPVC double glazed window to the rear aspect, wood effect flooring, pantry cupboard, door to the entrance hall and door to the utility room.
Utility Room (2.87m x 1.68m (9'5 x 5'6))
UPVC obscured double glazed door to the front, wood effect flooring, radiator, 'Worcester' gas combi boiler, space for tumble dryer and uPVC obscured double glazed door to the rear garden.
Landing
UPVC obscured double glazed window to the side aspect, loft access and doors to the bedrooms and bathroom.
Bedroom One (4.27m x 2.84m (14'0 x 9'4))
UPVC double glazed window to the front aspect, radiator, built-in-wardrobe and telephone point.
Bedroom Two (3.15m x 3.15m (10'4 x 10'4))
UPVC double glazed window to the rear aspect, radiator, built-in-wardrobe.
Bathroom
Fully tiled walls, panelled bath with mixer tap and electric shower over. Pedestal wash hand basin with mixer tap over, low level WC, uPVC double glazed window to the side, radiator and vinyl flooring.
Outside
Area of garden to the front laid to lawn with border, pathwa leading to side utility access door and front entrance door. The rear garden is laid to crazy paving and stone chippings with flower borders, mature hedging and rear access gate leading to:-
Garage (4.88m x 2.36m (16'0 x 7'9))
Detached pre-cast garage with up and over door.
Material Information.
Additional information not previously mentioned
•Mains gas, electric and watet
•Water meter
•Gas central heading
•Mains drainage
For an indication of specific speeds and supply or coverage in the area, we recommend potential buyers to use the
Ofcom checkers below:
Flood Information:
Property info
For more information about this property, please contact
Hobbs & Webb Estate Agents, BS23 on +44 1934 247406 * (local rate)
Disclaimer
Property descriptions and related information displayed on this page, with the exclusion of Running Costs data, are marketing materials provided by Hobbs & Webb Estate Agents, and do not constitute property particulars. Please contact Hobbs & Webb Estate Agents for full details and further information. The Running Costs data displayed on this page are provided by PrimeLocation to give an indication of potential running costs based on various data sources. PrimeLocation does not warrant or accept any responsibility for the accuracy or completeness of the property descriptions, related information or Running Costs data provided here.

























.png)

