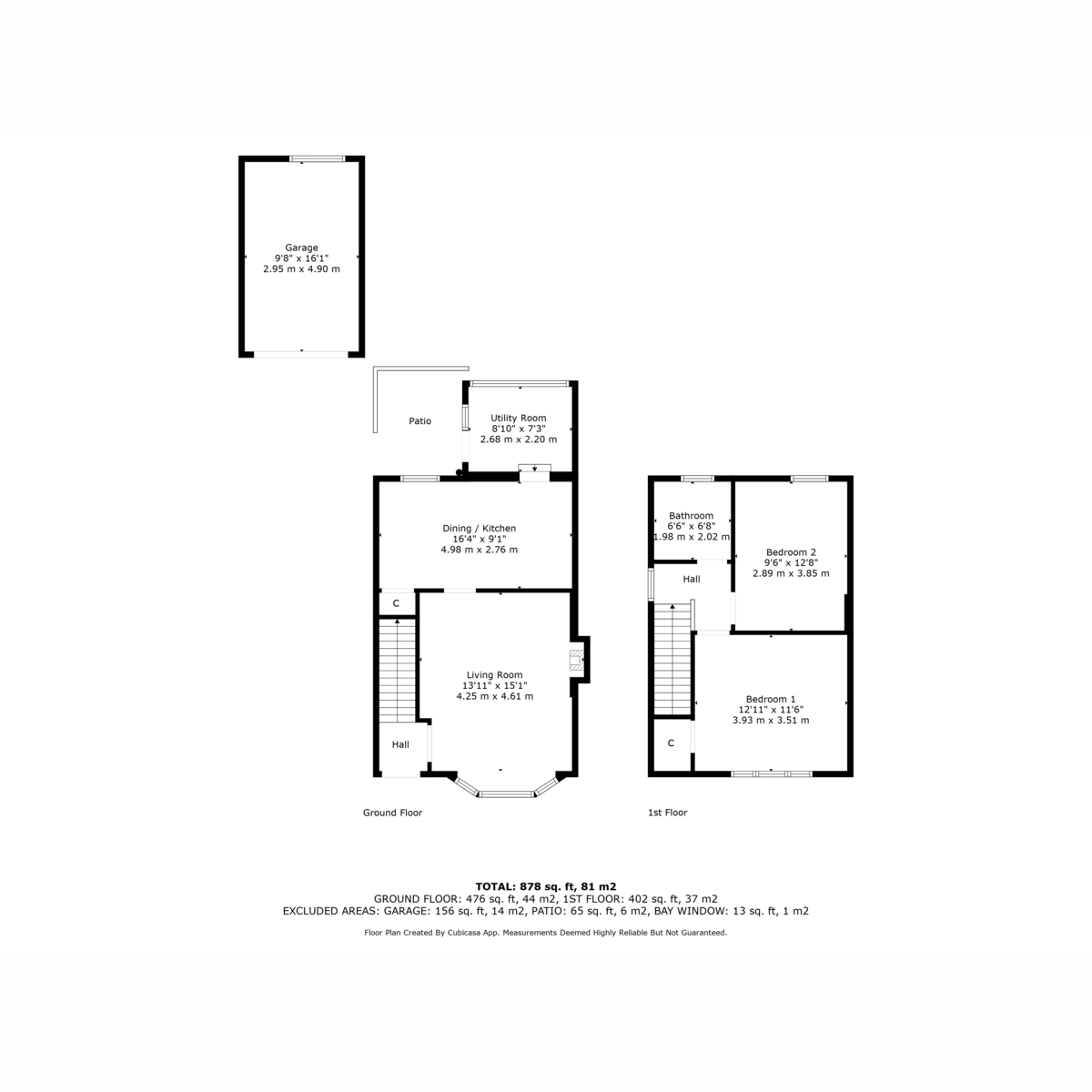End terrace house for sale in Abbots Way, Lesmahagow ML11
Just added* Calls to this number will be recorded for quality, compliance and training purposes.
Property features
- Dial Ext 216 to Speak to the Agent Directly
- Sought After Village Location
- Immaculate Condition
- Large Multi-Use Garden
- Private Driveway
- Log Burner
- Garage
- Two Spacious Double Bedrooms
- Lovely Views
Property description
Jane Buchan (ext 216) and Keller Williams are excited to bring to the market this delightful, two bedroom end-terraced property within a popular area of ideal property for first time buyers or families alike.
The property is entered via a pretty stained-glass, sage coloured front door. Through the door we are greeted by a lovely, bright entrance hallway, carpeted with plush neutral carpet which flows past beautiful double doors, which give access into the cosy lounge area.
The spacious lounge is immaculately presented and tastefully decorated with a beautiful teal statement wall. Flooded with natural light from the impressive bay window formation to the front. Featured on the statement wall is a gorgeous log burning stove, finished with a mantle of natural stained wood.
The impressive kitchen is a large, spacious and welcoming space. Well stocked and fully fitted with both wall hung and floor standing light coloured storage units, accented by stylish chunky handles, natural wood coloured countertops and a beautiful tile splash-back in pastel tones. This room benefits from a gas oven and hob, cooker hood and integrated fridge-freezer. There is also a large, handy, under-stair storage cupboard, to neatly store away kitchen and laundry items.
Just off of the kitchen is the well equipped utility room. Flooded with natural light via two large windows over-looking the expansive rear garden. This room features a pulley drying system on which is always appreciated, space for awashing machine, tumble dryer and dishwasher as well as a beautiful neutral countertop and storage cupboard. Access to the rear garden is also gained through the utility space.
Rising to the second floor there are two very generously sized double bedrooms. Both neutrally decorated with plush carpeting and bathed in natural light, creating beautiful peaceful spaces to relax.
The master bedroom has a tasteful teal half feature wall, contrasting beautifully with the white walls beside. The teal wall is enhanced by a natural wood picture shelf, framing this beautiful pop of colour.
Also found on this level, is a well equipped modern family bathroom, benefitting from lots of built in storage space. With a lovely three piece suite including W.C., wash hand basin and bath with an over-bath shower. Decorated with white tiles and white wood panelling, this bright, this spacious bathroom is perfect for a growing family.
The private rear garden is absolutely fantastic and offers a multitude of options for enjoying outdoor space. There are several sections including an area laid to lawn, large section with chipped stones and a paved sun deck seating area. There is also a generously sized garage as well as a garden shed, ensuring lots of space for storage. To the front of the property is an easily maintained garden, beautifully kept with chipping and paving stones. As well as a large driveway that will easily accommodate up to three cars.
This property is situated in the very sought after village of Lesmahagow. With lots of local shops and amenities nearby as well as a large supermarket. Lesmahagow also has excellent schooling options with a nursery, two primary schools and a high school in the village. With close proximity to the M74 motorway and the X74 bus taking passengers right into Glasgow city centre, it is also perfect for those wishing to commute to work.
This is an exceptionally well maintained two-bedroom end-terraced property, situated in a beautiful and sought after village. It will prove to be popular with many types of buyers, therefore early viewing is recommended
Property info
For more information about this property, please contact
Keller Williams Scotland, G3 on +44 141 376 4250 * (local rate)
Disclaimer
Property descriptions and related information displayed on this page, with the exclusion of Running Costs data, are marketing materials provided by Keller Williams Scotland, and do not constitute property particulars. Please contact Keller Williams Scotland for full details and further information. The Running Costs data displayed on this page are provided by PrimeLocation to give an indication of potential running costs based on various data sources. PrimeLocation does not warrant or accept any responsibility for the accuracy or completeness of the property descriptions, related information or Running Costs data provided here.






























.png)
