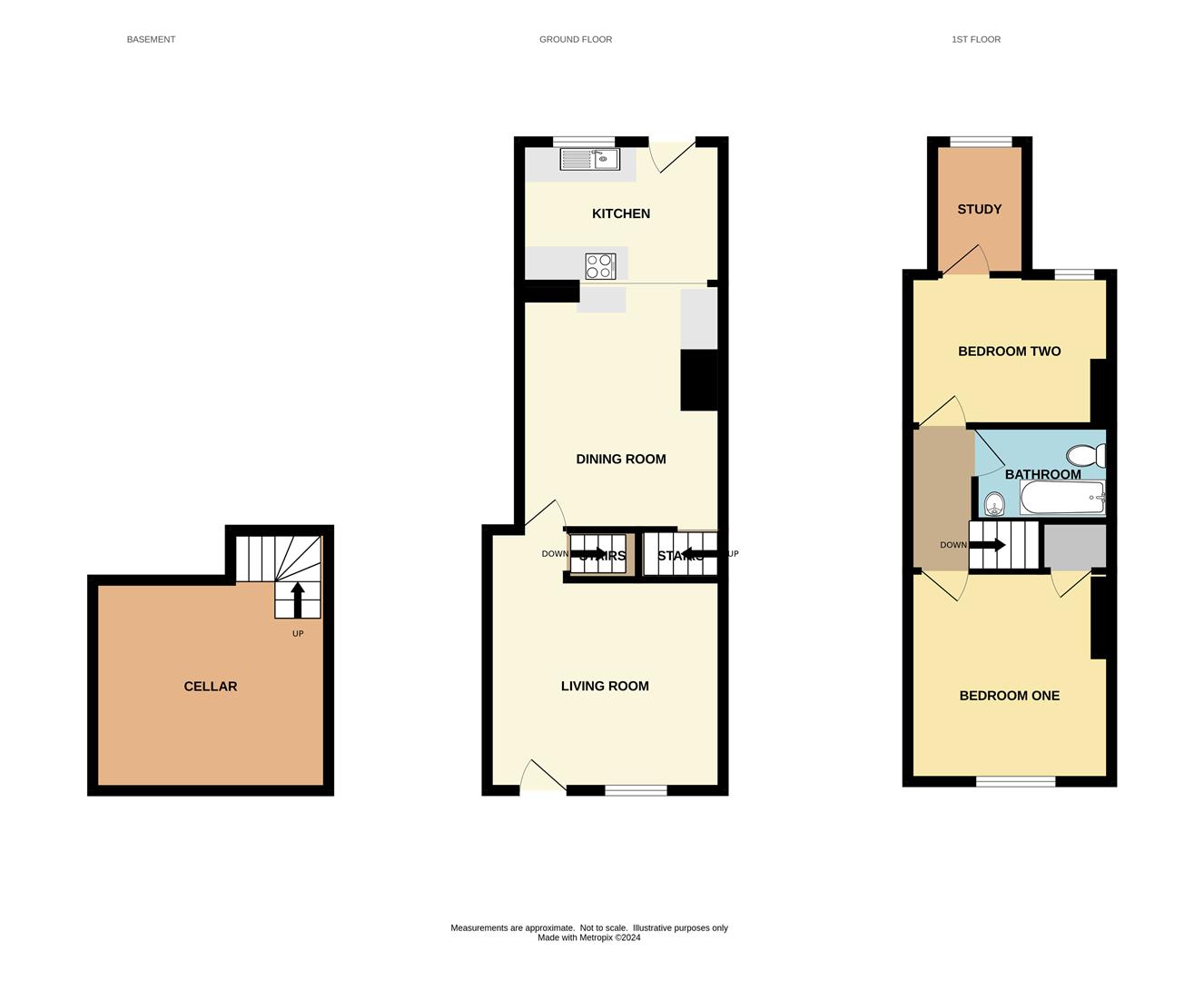Terraced house for sale in Paradise Street, Macclesfield SK11
* Calls to this number will be recorded for quality, compliance and training purposes.
Property features
- Located close to the town centre and it's excellent transport links
- Well presented throughout
- Two reception rooms
- Two well proportioned bedrooms plus A dressing room/study
- EPC rating C and council tax band B
- Small private courtyard to the rear
Property description
** no onward chain ** A charming two double bedroom cottage property located on a quiet side street but is within easy reach of the town centre with it's excellent transport links, both via Macclesfield bus and train station. The accommodation comprises in brief; living room with feature stone floor, open plan dining kitchen and cellar. To the first floor there are two well proportioned bedrooms (a dressing room/study off bedroom two) and a bathroom fitted with a white suite. Externally, there is a small private courtyard.
Location
Set in Cheshire's plains, on the fringe of the Peak District National Park, Macclesfield combines the old with the new. Originally a medieval town, Macclesfield became the country's 'Silk' capital in the 1750's, whilst it still retains that heritage, in recent years it has grown to become a thriving business centre. Macclesfield is a modern shopping centre with a range of leisure facilities to suit most tastes. There is a popular monthly Treacle Market which is a bustling Arts, Antiques, Crafts, Food and Drink Market, held on the cobbles of the town centre with around 140 stalls of exceptional food and drink, unique crafts and vintage and information from the Macclesfield community. There are many independent and state primary and secondary schools. The access points of the North West Motorway network system, Manchester International Airport and some of Cheshire's finest countryside are close at hand. Intercity rail links to London Euston and Manchester Piccadilly can be found at Macclesfield and Wilmslow railway stations as well as commuter rail links to the local business centres.
Directions
Leaving Macclesfield along Park Lane, turn right at the first set of traffic lights onto Bond Street. Continue along and take the fourth turning on the right onto Paradise Street where the property can be found after a short distance on the left hand side.
Living Room (3.73m x 3.40m (12'3 x 11'2))
Accessed via a composite front door. Feature stone floor. Double glazed window to the front aspect. Radiator.
Dining Room (4.01m x 2.74m (13'2 x 9'0))
Ample space for a dining table and chairs. Laminate floor. Built in floor and wall units. Integrated fridge/freezer, oven and microwave oven. Radiator. Open to the kitchen.
Kitchen (2.54m x 2.26m (8'4 x 7'5))
Fitted with a range of base units with work over and matching wall mounted cupboards. Inset stainless steel sink unit with mixer tap and drainer. Vaillant boiler in cupboard. Four ring electric hob. Integrated washing machine and slimline dishwasher with matching cupboard fronts. Laminate floor. Double glazed window and door to the courtyard.
Cellar (3.66m x 3.48m (12'0 x 11'5))
Steps down to the cellar. Excellent head height.
Stairs To The First Floor
Access to the loft space.
Bedroom One (3.43m x 3.23m (11'3 x 10'7))
Double bedroom with double glazed window to the front aspect. Radiator.
Bedroom Two (2.64m x 2.49m (8'8 x 8'2))
Good size second bedroom with double glazed window to the rear aspect. Radiator. Door to the dressing room/study.
Dressing Room/Study (1.96m x 1.27m (6'5 x 4'2))
Double glazed window to the rear aspect. Radiator.
Bathroom
Fitted with a panelled bath with shower over and screen to the side, low level WC and pedestal wash hand basin. Tiled walls and floor. Recessed ceiling spotlights. Chrome ladder style radiator.
Outside
Small Courtyard
To the rear is a fenced and enclosed private paved courtyard.
Tenure
The vendor has advised us that the property is Leasehold on a 999 year lease from 22 March 1823.
The vendor has also advised us that the property is council tax band B.
We would recommend any prospective buyer to confirm these details with their legal representative.
Property info
For more information about this property, please contact
Jordan Fishwick, SK11 on +44 1628 246605 * (local rate)
Disclaimer
Property descriptions and related information displayed on this page, with the exclusion of Running Costs data, are marketing materials provided by Jordan Fishwick, and do not constitute property particulars. Please contact Jordan Fishwick for full details and further information. The Running Costs data displayed on this page are provided by PrimeLocation to give an indication of potential running costs based on various data sources. PrimeLocation does not warrant or accept any responsibility for the accuracy or completeness of the property descriptions, related information or Running Costs data provided here.

























.png)