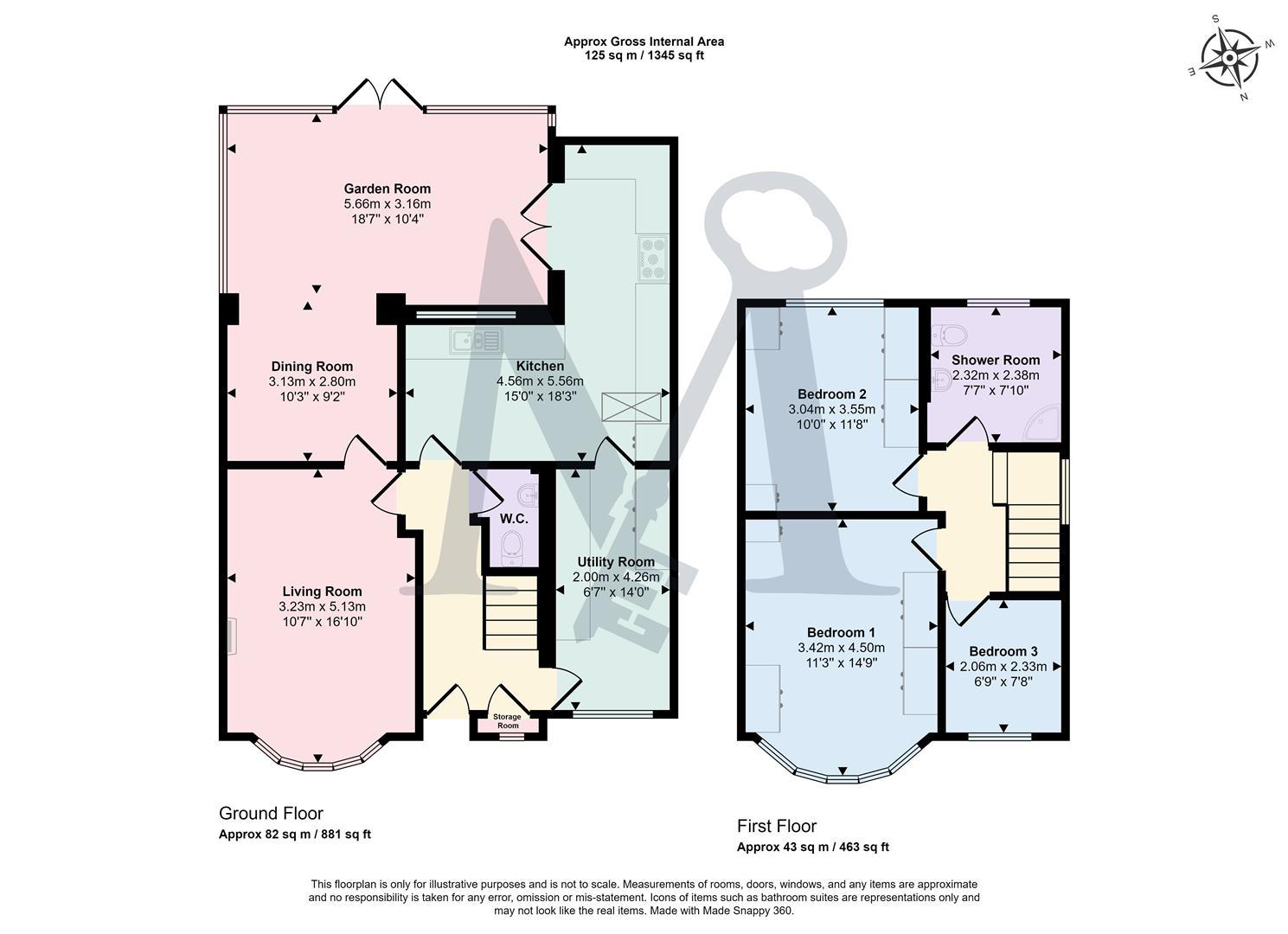Detached house for sale in London Road, Coalville LE67
* Calls to this number will be recorded for quality, compliance and training purposes.
Property features
- Extended detached home
- South-west facing rear garden
- Overlooking neighbouring playing field
- Spacious living room
- Garden room & dining room
- Modern kitchen, utility room & WC
- Contemporary shower room
- Three well-proportioned bedrooms
- Block paved driveway parking
- Virtual property tour available
Property description
A deceptively spacious and extended, three bedroom, detached family home occupying a generous, south facing plot with open views over a playing field to the rear.
Offering versatile accommodation, there is an entrance hall, which has a cloak cupboard and access to a ground floor WC, as well as stairs rising to the first floor.
The living room enjoys views to the front elevation with a generous bay window and benefits from having a multi-fuel burning stove set within a recessed fireplace. The modern kitchen has been fitted with a range of grey, gloss, shaker style units, with space and plumbing for a washing machine, dishwasher, fridge and freezer. There is a Rangemaster double oven, grill, five ring hob with extractor hood above, a composite sink and drainer with mixer tap, as well as a slate effect laminate flooring and metro tiled splashbacks. Light and airy, there is a Velux window and recessed spotlighting as well as a window overlooking the garden room.
Adjacent to the kitchen is a utility room, which has continuation of the laminate flooring and matching units.
Off the living room is a dining room, which in turn leads to the garden room. Of brick construction with an insulated roof, this generous reception room boasts windows and doors overlooking and giving access to the outside space.
To the first floor are three good sized bedrooms, the two larger rooms having fitted furniture. Completing the accommodation is a stylish three piece suite family shower room, fitted with a walk-in double shower with water jets, hand basin and wc.
Externally, there is a block paved driveway providing off road parking for multiple vehicles, whilst to the rear is a stand-out feature, a generous plot, which wraps around neighbouring gardens. Landscaped to enjoy paved patios, the rear is mainly laid to lawn with a pergola, sheltered seating area with beautifully planted borders.
This is A rare opportunity to acquire A spacious home and enviable plot! It must be seen!
On The Ground Floor
Entrance Hall
Ground Floor Wc
Living Room (3.23m x 5.13m (10'7" x 16'10"))
Kitchen (4.57m x 5.56m (15'0" x 18'3"))
Utility Room (2.01m x 4.27m (6'7" x 14'0"))
Dining Room (3.12m x 2.79m (10'3" x 9'2"))
Garden Room (5.66m x 3.15m (18'7" x 10'4"))
On The First Floor
Landing
Bedroom One (3.43m x 4.50m (11'3" x 14'9"))
Bedroom Two (3.05m x 3.56m (10'0" x 11'8"))
Bedroom Three (2.06m x 2.34m (6'9" x 7'8"))
Shower Room (2.31m x 2.39m (7'7" x 7'10"))
Outside
Front Garden
Rear Garden
Driveway Parking
Property info
For more information about this property, please contact
Maynard Estates, LE67 on +44 116 448 4747 * (local rate)
Disclaimer
Property descriptions and related information displayed on this page, with the exclusion of Running Costs data, are marketing materials provided by Maynard Estates, and do not constitute property particulars. Please contact Maynard Estates for full details and further information. The Running Costs data displayed on this page are provided by PrimeLocation to give an indication of potential running costs based on various data sources. PrimeLocation does not warrant or accept any responsibility for the accuracy or completeness of the property descriptions, related information or Running Costs data provided here.

































.png)
