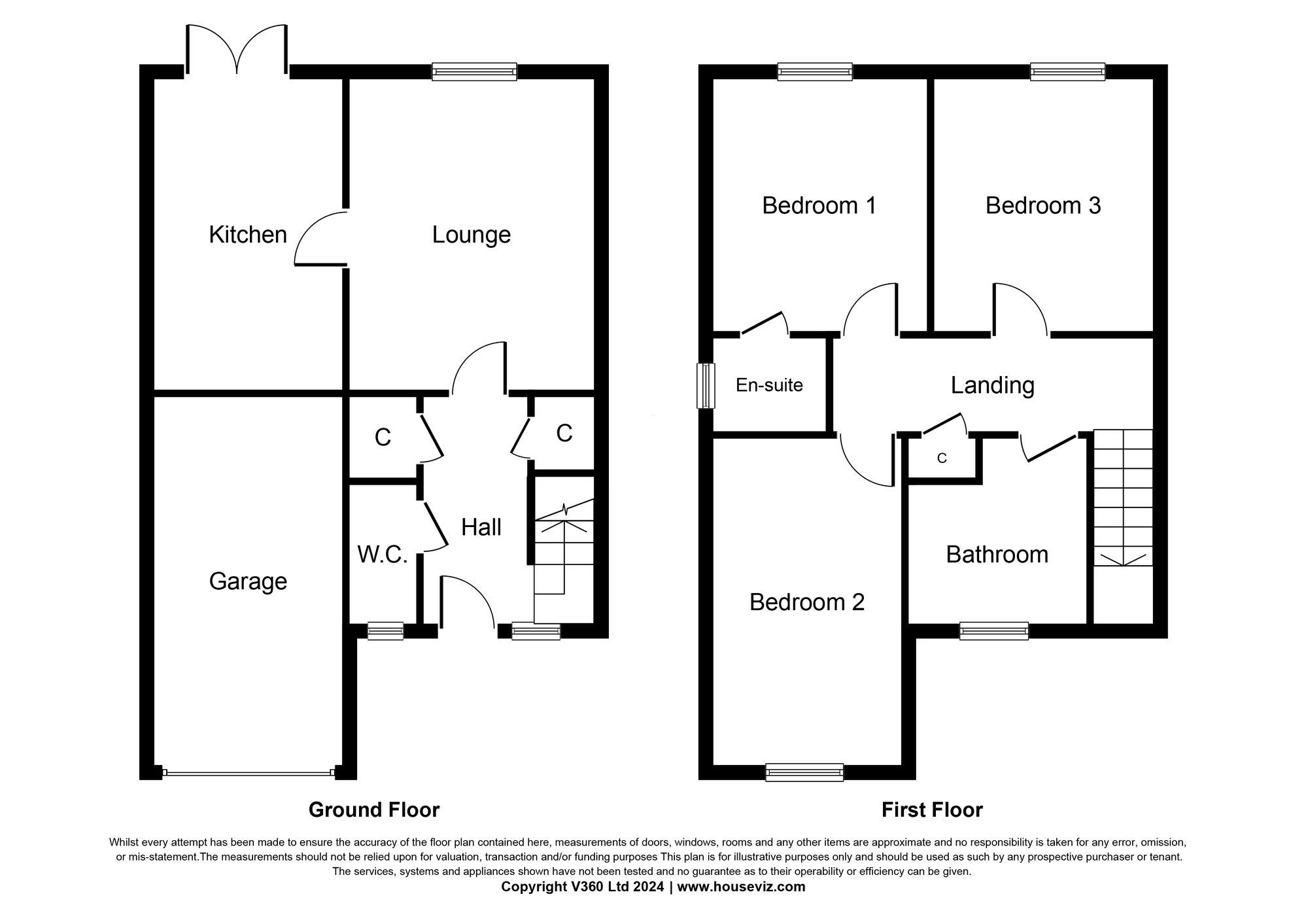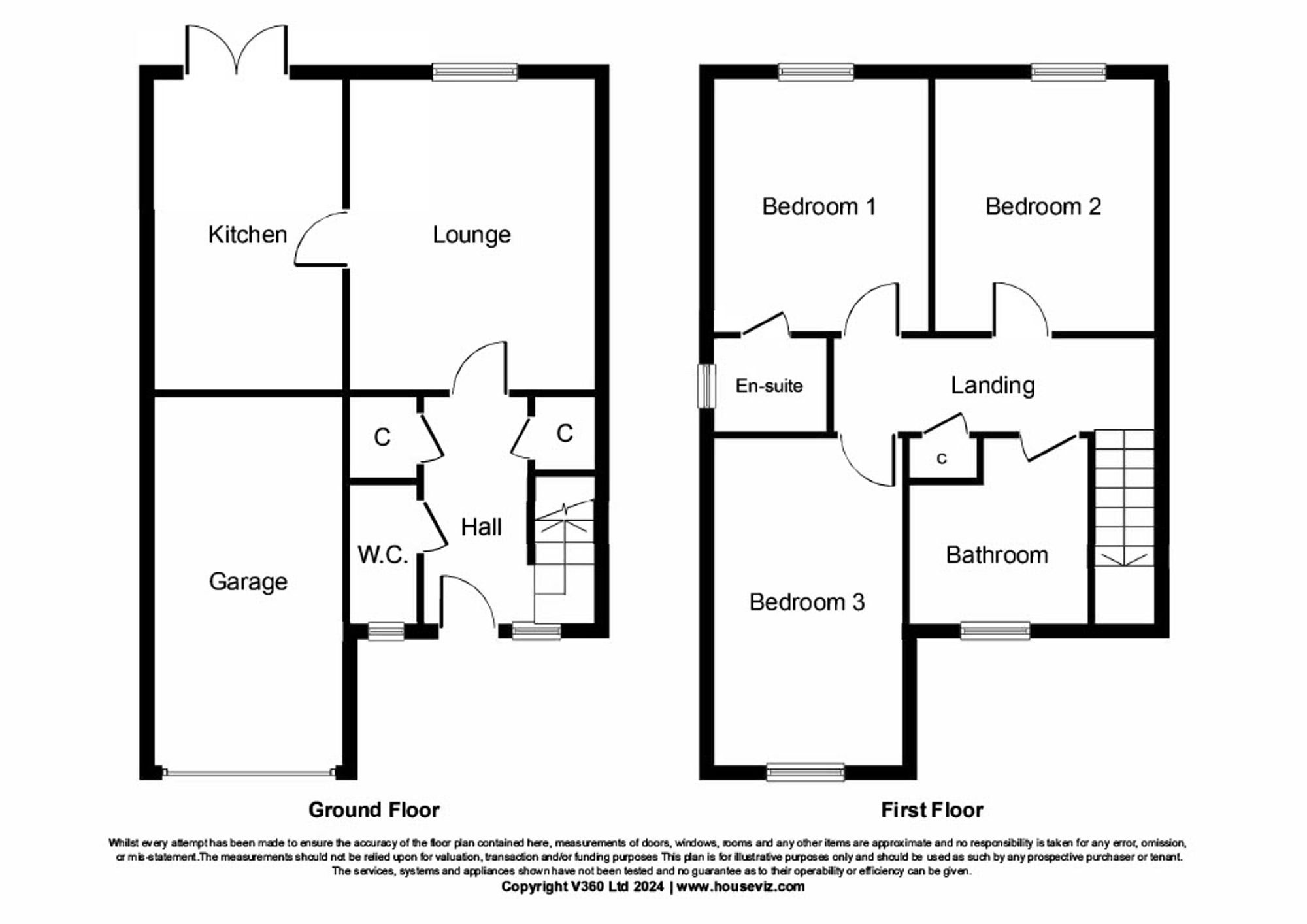Semi-detached house for sale in Poynters Road, Broxburn EH52
Just added* Calls to this number will be recorded for quality, compliance and training purposes.
Property features
- Modern Semi-Detached Home
- Three Bedrooms
- Stylish Dining Kitchen With French Doors To Garden
- En-Suite
- Integral Garage And Driveway
- Downstairs W/C
- Sought After Development
- Move In Condition
- Close To Local Amenities
- South Facing Rear Garden With Open Outlook
Property description
Nestled within a sought-after development, this charming 3-bedroom semi-detached house presents a wonderful opportunity to own a home of exceptional quality and style. The property boasts a move-in condition, with a layout carefully designed to cater to modern lifestyles. Upon entering, the hallway leads to the Lounge which is perfect for hosting gatherings with family and friends. A beautifully presented kitchen, offers a delightful space to cook and entertain, while a convenient downstairs W/C adds practicality to the home. Upstairs, three bedrooms provide ample accommodation, with the master bedroom benefiting from an en-suite shower room for added luxury.
Outside, the property continues to impress with its outdoor spaces. A well-maintained garden offers a peaceful retreat for relaxation. The property also features a garage and driveway, providing ample off-street parking for residents and guests alike.
Situated close to local amenities, this home offers both convenience and comfort, making it an ideal choice for those seeking a well-rounded living experience. Don't miss the opportunity to make this delightful property your own and enjoy the lifestyle it has to offer.
EPC Rating: B
Location
The town of Broxburn is well placed for commuting with easy access to the M8/M9 motorway network for travel throughout the central belt and beyond. Local buses link up the surrounding towns and villages whilst the railway station in nearby Uphall Station provides a regular service to both Edinburgh and Glasgow. Edinburgh Airport is within easy reach.
Further shopping and recreational facilities are available in nearby Livingston, where The Centre, The Elements and the Designer Outlet have many high street stores, restaurants, a health club and a multi screen cinema. Alternatively, The Gyle Centre in Edinburgh is a short drive away.
Entrance Hallway
Entered via a door with a glazed insert, the spacious Hallway provides access to the Lounge, WC, and stairs to the upper level. Two useful storage cupboards. Window to the front. Laminated flooring.
Livingroom (4.14m x 3.52m)
The spacious lounge is located to the rear of the property. It has a large south-facing window, access to the kitchen, and carpeted flooring.
Dining Kitchen (4.14m x 2.47m)
Good range of modern base and wall mounted units with contrasting worktop. Integrated fridge/freezer, dishwasher, gas hob and electric oven. Space for dining. South facing French Doors provide access to the rear garden.
W/C (2.16m x 1.05m)
Two-piece suite. Front facing window.
Upper Hallway
Carpeted stairs and landing. Cupboard. Access hatch to attic space.
Bedroom One (3.48m x 3.33m)
Spacious Master Bedroom with ample space for free-standing furniture. Double mirrored fitted wardrobe. Rear-facing window with views across countryside. Carpeted flooring.
En-Suite (2.12m x 1.33m)
Modern three-piece suite. Chrome heated towel rail. Side-facing window.
Bedroom Two (3.33m x 2.56m)
Second bedroom with views of the countryside. Carpeted flooring.
Bedroom Two (4.37m x 2.43m)
Front facing window. Carpeted flooring.
Bathroom (2.47m x 2.34m)
Stylish three-piece suite with shower over the bath. Heated towel rail. Front facing window.
Rear Garden
Fully enclosed South facing Rear Garden with open outlook to the rear. Path and gate to the side of the house provides access to the Driveway. Patio Area with artificial grass beyond and a decked sitting area.
For more information about this property, please contact
Knightbain Estate Agents Ltd, EH52 on +44 1506 321872 * (local rate)
Disclaimer
Property descriptions and related information displayed on this page, with the exclusion of Running Costs data, are marketing materials provided by Knightbain Estate Agents Ltd, and do not constitute property particulars. Please contact Knightbain Estate Agents Ltd for full details and further information. The Running Costs data displayed on this page are provided by PrimeLocation to give an indication of potential running costs based on various data sources. PrimeLocation does not warrant or accept any responsibility for the accuracy or completeness of the property descriptions, related information or Running Costs data provided here.

























