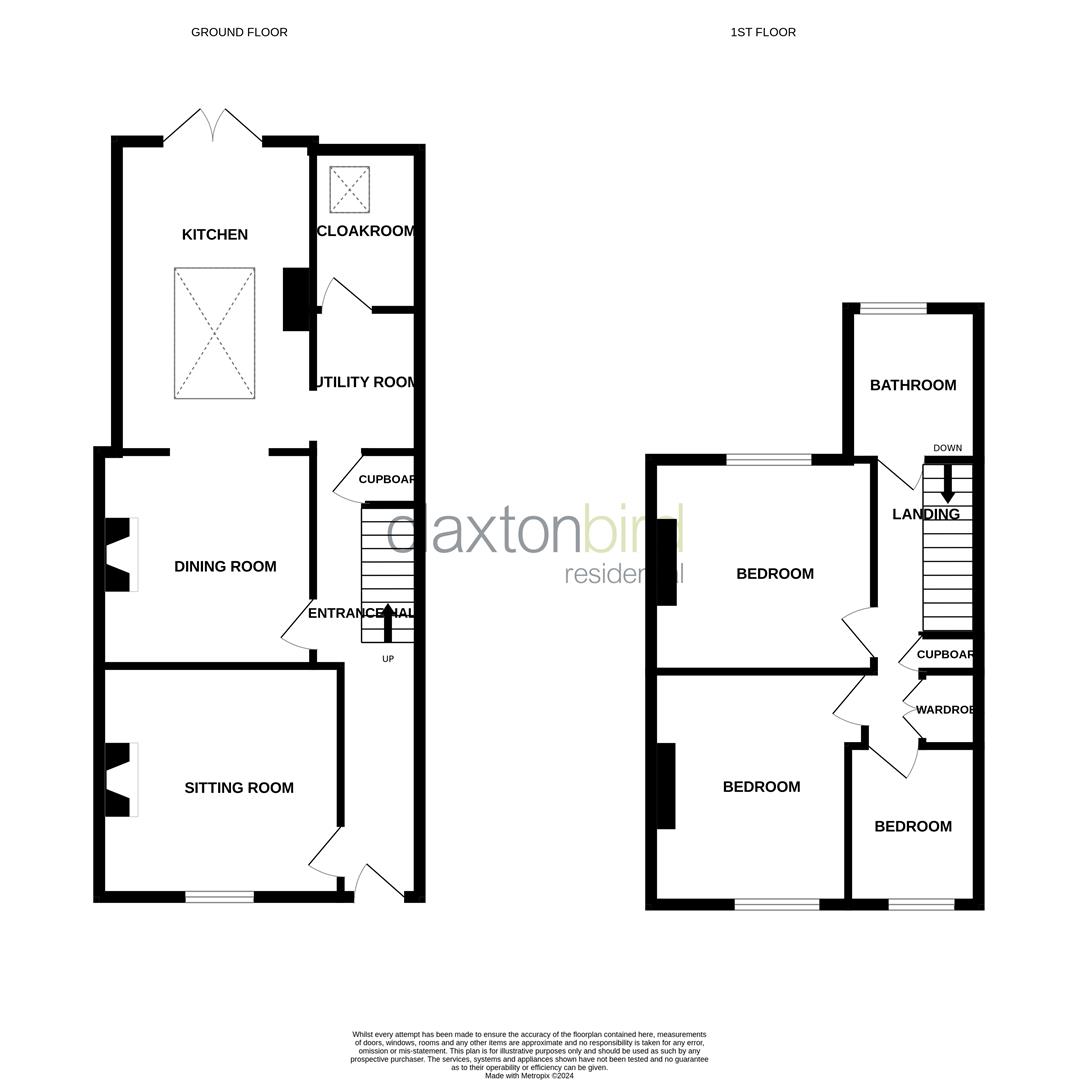End terrace house for sale in Hanover Road, Norwich NR2
* Calls to this number will be recorded for quality, compliance and training purposes.
Property features
- Beautifully Renovated Hall Entrance Terrace House
- Sitting Room With Feature Wood Burner
- Dining Room Open Plan To Kitchen
- Modern Fitted Kitchen With Skylight & French Doors To Garden
- Utility Room & Cloakroom W.C
- Three Bedrooms & Family Bathroom Off Landing
- Non Bisected Rear Garden
Property description
*** Open Launch Event Saturday 14th September - Strictly By Appointment Only *** Welcome to Hanover Road, Norwich - a charming Victorian end terrace house that has been beautifully renovated to offer a perfect blend of modern living and classic elegance. This delightful property boasts two reception rooms, ideal for entertaining guests or simply relaxing with your loved ones. The sitting room features a stunning wood burner, creating a cosy atmosphere during those chilly evenings, while the dining room seamlessly flows into the modern fitted kitchen. The kitchen itself is a highlight of the house, with a skylight that floods the space with natural light and French doors that lead out to the rear garden, perfect for enjoying a morning coffee or al fresco dining. With three bedrooms, there is ample space for a growing family or for those who enjoy having a home office or guest room. The first floor bathroom is modern and stylish, offering a tranquil space to unwind after a long day. Convenience is key with a downstairs cloakroom W.C and utility room, making daily tasks a breeze. The non bisected rear garden provides a private outdoor oasis, ideal for those who simply enjoy spending time outdoors. Located within walking distance to the city centre, this property offers the best of both worlds - a peaceful retreat in a bustling city. Don't miss the opportunity to make this beautifully renovated Victorian house your new home.
Entrance Hall
Glazed entrance door with fan light above, stripped wood floor, stairs to first floor, picture rail, under stairs storage cupboard and Victorian style radiator.
Sitting Room (3.64m max x 3.51m (11'11" max x 11'6"))
Upvc double glazed sash window to front aspect, stripped wood floor, feature wood burner on tiled hearth with wood surround, picture rail, cornice, ceiling rose, shelving and cupboard to recess' and Victorian style radiator.
Dining Room (3.25m max x 3.24m (10'7" max x 10'7"))
Open plan to the kitchen, stripped wood floor, cornice, ceiling rose, ample space for table and chairs and Victorian style radiator.
Kitchen (4.92m max x 2.92m max (16'1" max x 9'6" max ))
Modern fitted shaker style kitchen comprising wall and base units with quartz worktop & upstand over, double ceramic sink with mixer tap, stainless steel range cooker with canopy extractor above, built in dishwasher, space for large fridge freezer, tiled floors, spot lights, Victorian style radiator, feature skylight and double glazed French doors leading to the rear garden.
Utility Room (1.98m x 1.59m (6'5" x 5'2"))
Wall nits and quartz worktop with space for washing machine and dryer below, tiled floor and spot lights.
Cloakroom W.C
Low level W.C, wash hand basin, extractor fan, large double shaker style storage cupboard, Velux window and Victorian style radiator.
First Floor Landing
Stairs from entrance hall, fitted cupboard and double wardrobe, loft access and doors to all rooms.
Bedroom (3.26m x 3.28m max (10'8" x 10'9" max))
Upvc double glazed sash window to rear aspect and radiator.
Bedroom (3.52m x 2.89m max (11'6" x 9'5" max))
Upvc double glazed sash window to front aspect and radiator.
Bedroom (2.37m x 1.97m (7'9" x 6'5"))
Upvc double glazed sash window to front aspect and radiator.
Family Bathroom
Three piece suite comprising panel bath with shower over and screen, wash hand basin in vanity unit with mixer tap, low level W.C, part tiled walls, tile effect floor, spot light, Victorian style radiator and double glazed window to rear aspect.
Front Garden
Walled front garden laid to shingle with inset shrubs and harlequin tiled pathway to entrance door.
Rear Garden
Non bisected rear garden laid to lawn with patio area offering ample space for table and chairs, enclosed by wall and fencing and large timber storage shed with power and light.
Agents Note
EPC Rating - D
Council Tax Band - C
Property info
For more information about this property, please contact
ClaxtonBird Residential, NR2 on +44 1603 963785 * (local rate)
Disclaimer
Property descriptions and related information displayed on this page, with the exclusion of Running Costs data, are marketing materials provided by ClaxtonBird Residential, and do not constitute property particulars. Please contact ClaxtonBird Residential for full details and further information. The Running Costs data displayed on this page are provided by PrimeLocation to give an indication of potential running costs based on various data sources. PrimeLocation does not warrant or accept any responsibility for the accuracy or completeness of the property descriptions, related information or Running Costs data provided here.


















































.png)