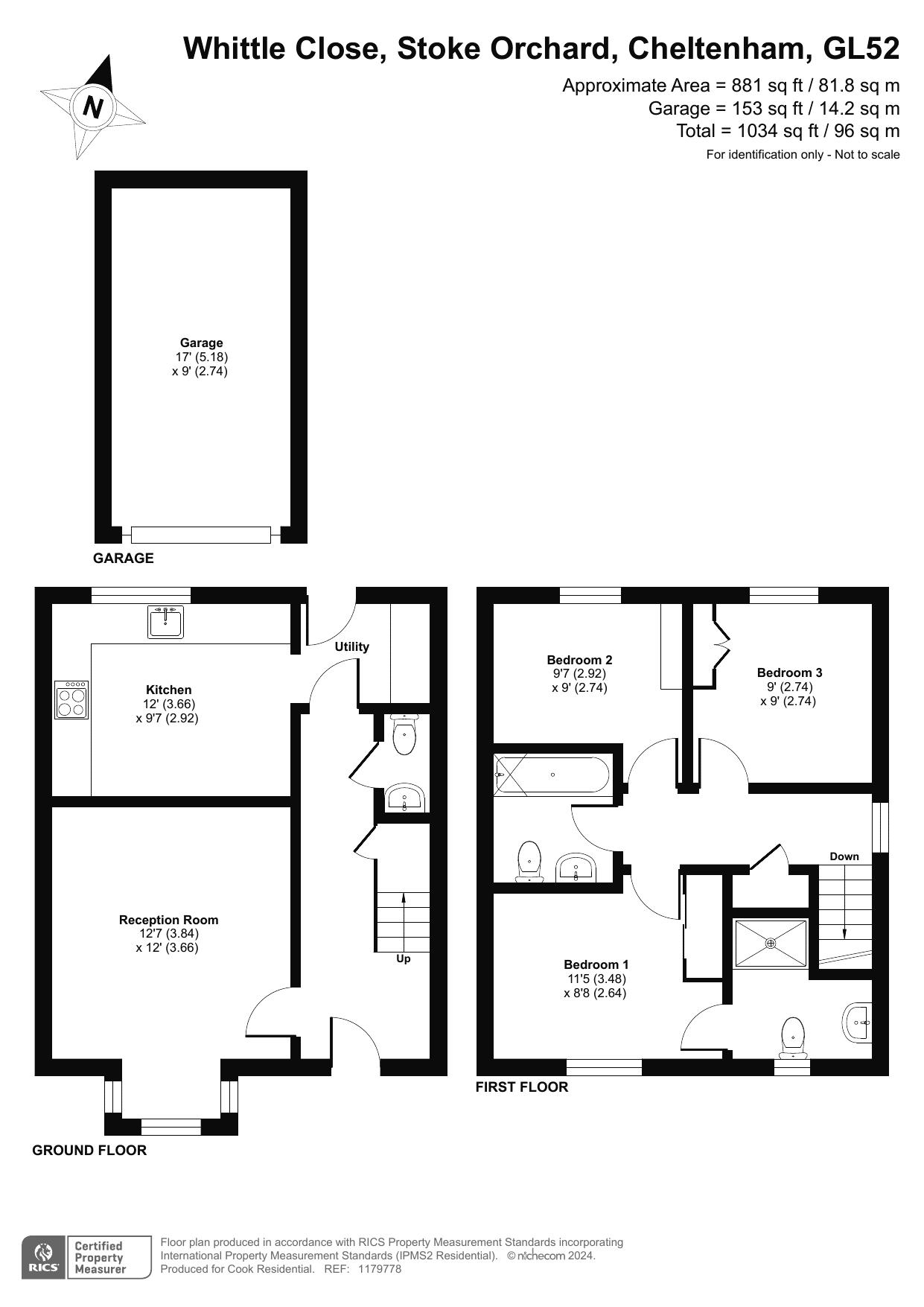Detached house for sale in Whittle Close, Stoke Orchard, Cheltenham GL52
* Calls to this number will be recorded for quality, compliance and training purposes.
Property features
- Three Bedroom Detached Home
- Quiet Cul-De- Sac Location
- Ensuite To Master Bedroom
- Enclosed Garden
- Ev Charger
- Detached Garage With Power
Property description
Cook Residential is thrilled to present this beautifully modern three-bedroom detached home, situated in the semi-rural village of Stoke Orchard. Nestled at the end of a peaceful cul-de-sac with no passing traffic, this property offers contemporary living, a detached garage, landscaped gardens, and ample privacy. The house enjoys a fantastic location between Cheltenham and Tewkesbury, with nearby amenities and excellent transport links.
Lounge: The entrance hall leads to a spacious lounge featuring a large bay window at the front, filling the room with natural light. Wooden flooring complements the room’s classic feel, creating a cosy yet stylish space for relaxation.
Kitchen/Diner: Accessed from the utility, the open-plan kitchen/diner boasts white gloss wall and base units paired with mahogany-effect countertops and built-in wine storage. The kitchen is designed for convenience and fully equipped with modern appliances, including an oven, electric hob, fridge-freezer, and dishwasher. The stylish tiled flooring and large rear-facing window overlooking the garden add to the bright and modern atmosphere, making it a perfect space for family meals and entertaining.
Utility Area: Flowing seamlessly from the kitchen is a handy utility area, offering extra storage, counter space, and room for a washer and dryer. This area also provides direct access to the garden, ensuring practicality for daily use.
Downstairs Cloakroom: A convenient downstairs cloakroom with a WC is located off the hallway, completing the ground-floor layout.
Master Bedroom: Upstairs, the master bedroom is a generously sized space with built-in wardrobes, carpeted flooring, and scenic front-aspect views. The room also benefits from an en-suite shower room, which includes a walk-in shower, WC, and sink, all finished to a high standard.
Bedroom Two: Currently used as a home office, bedroom two is a spacious double room with rear-aspect views over the garden. Carpeted throughout, it offers versatility and ample space.
Bedroom Three: This double bedroom features front-aspect views, built-in storage, and carpeted flooring, providing comfort and functionality.
Family Bathroom: The family bathroom is well-appointed with a bath and handheld shower attachment, a sink, a WC, and a heated towel rail. The bathroom is finished with part-tiled walls and tiled flooring, offering a fresh, modern feel.
Enclosed Rear Garden: The west-facing rear garden is a private, tranquil space, laid to lawn with mature shrubs and a patio area perfect for outdoor dining and entertaining. The garden also includes an outside tap and side access to the garage.
Garage and Parking: The property benefits from a detached garage with power, offering secure parking or additional storage. The driveway provides ample parking for multiple vehicles, making it practical for family living.
Additional Features: This property boasts an ev charging point and solar panels, contributing to its eco-friendly features. Located in a semi-rural village with a peaceful cul-de-sac position, the home offers modern comforts while enjoying countryside living.
Tenure: Freehold
Council Tax: D
Stoke Orchard is a picturesque village offering a thriving community centre with a shop, farm shop, and eatery. Various sports facilities are available, and the village of Bishops Cleeve is just a mile away, providing additional amenities. This property is ideal for those seeking a peaceful, semi-rural lifestyle with easy access to Cheltenham and Tewkesbury.
This stunning home needs to be viewed in person to fully appreciate its immaculate condition, beautiful surroundings, and all it has to offer.
Property info
For more information about this property, please contact
Cook Residential, GL52 on +44 1242 354014 * (local rate)
Disclaimer
Property descriptions and related information displayed on this page, with the exclusion of Running Costs data, are marketing materials provided by Cook Residential, and do not constitute property particulars. Please contact Cook Residential for full details and further information. The Running Costs data displayed on this page are provided by PrimeLocation to give an indication of potential running costs based on various data sources. PrimeLocation does not warrant or accept any responsibility for the accuracy or completeness of the property descriptions, related information or Running Costs data provided here.




























.png)
