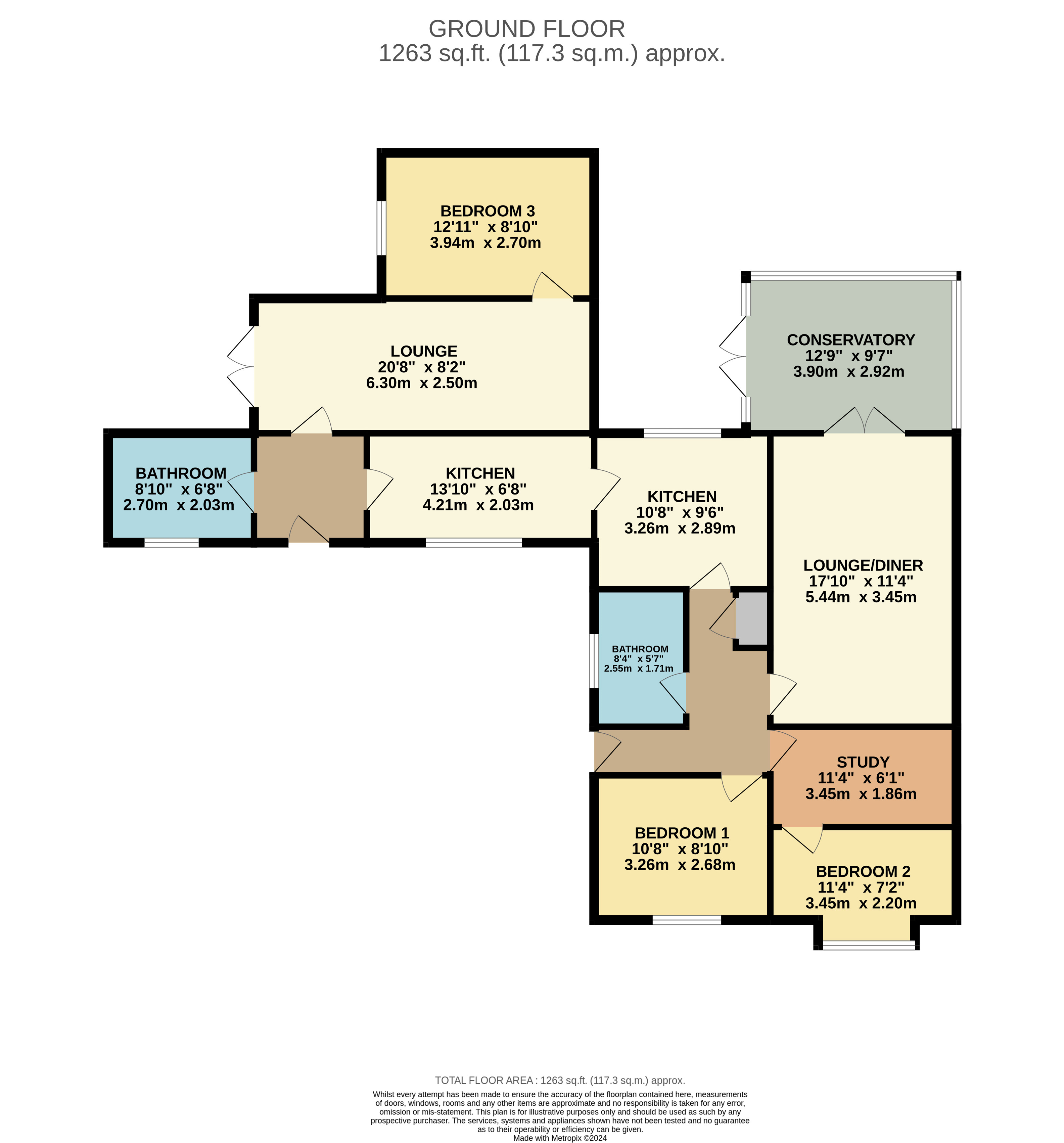Bungalow for sale in Cheswick Close, Redditch, Worcestershire B98
* Calls to this number will be recorded for quality, compliance and training purposes.
Utilities and more details
Property description
Oulsnam are delighted to offer for sale this extended well-presented three bedroom detached family home providing substantial extra living space for a growing family or alternatively would make an ideal seperate annexe. The property is positioned on a sizeable corner plot within the highly sought after residential area of Winyates Green, Redditch.
Ep rating:
Council tax band: D
location:
Situated in the sought after Winyates Green residential area of Redditch, popular due to local schools but also offers plenty of other amenities including shops and leisure facilities. Road links provide easy access to Redditch Town Centre, Alcester, Stratford, Worcester and Birmingham as well as the motorway network.
Occupying an enviable corner plot, the property has been extended to provide substantial extra living space for the growing family or alternatively would make an ideal separate annexe having its own entrance with lounge, kitchen, shower room, and double bedroom.
Summary of accommodation:
* Entrance hallway having access to the loft (agent not inspected), storage cupboard and doors radiate off to;
* The spacious dining lounge having a double glazed door into;
* The conservatory having French doors leading out into the rear garden;
* The kitchen offers a contemporary design with a range of wall mounted and base units, stainless steel sink having mixer tap over, integrated oven, gas hob and space for a freestanding fridge freezer. There is a double glazed window overlooking the rear elevation and a further door leading to the second kitchen;
* Bedroom one having window to the side elevation;
* Bedroom two has currently been divided (by a stud wall) to offer a separate study area and a door giving access to bedroom two featuring a double glazed bay window to the front of the property;
* Family bathroom comprising of a white three piece suite to include bath with mains shower over, dual flush W.C and wash hand basin. There is a utility area providing space & plumbing for a washing machine. There is an obscure window to the front of the property.
Extension:
* Entrance hallway accessed by a double glazed door and having doors radiate off to;
* The breakfast kitchen comprises a range of white gloss wall and base units having wood effect work surface above and a stainless steel sink with mixer tap above and a breakfast bar. There are integrated appliances to include an oven, electric hob, dishwasher, space & plumbing for a washing machine and space for a freestanding fridge freezer. There is a double glazed window to the front elevation;
* The dining lounge benefiting from French doors leading into the courtyard garden and a door which leads into;
* The double bedroom having double glazed window to the rear aspect;
* The family shower room comprising of corner shower cubicle with electric shower, enclosed vanity unit housing the wash hand basin and enclosed dual flush W.C. There is a heated towel rail and an obscure window to the rear.
Outside:
The property is approached by a block paved driveway for several vehicles.
Garden one is perfect for children, with an initial patio area and the rest being mainly laid to lawn. There is a useful electric point, shed and pathway leading to a pedestrian gate, giving access to;
Garden two benefiting from a low maintenance courtyard, within fenced boundaries and a side gate to the front of the property.<br /><br />
For more information about this property, please contact
Robert Oulsnam & Co, B98 on +44 1527 549425 * (local rate)
Disclaimer
Property descriptions and related information displayed on this page, with the exclusion of Running Costs data, are marketing materials provided by Robert Oulsnam & Co, and do not constitute property particulars. Please contact Robert Oulsnam & Co for full details and further information. The Running Costs data displayed on this page are provided by PrimeLocation to give an indication of potential running costs based on various data sources. PrimeLocation does not warrant or accept any responsibility for the accuracy or completeness of the property descriptions, related information or Running Costs data provided here.




































.png)


