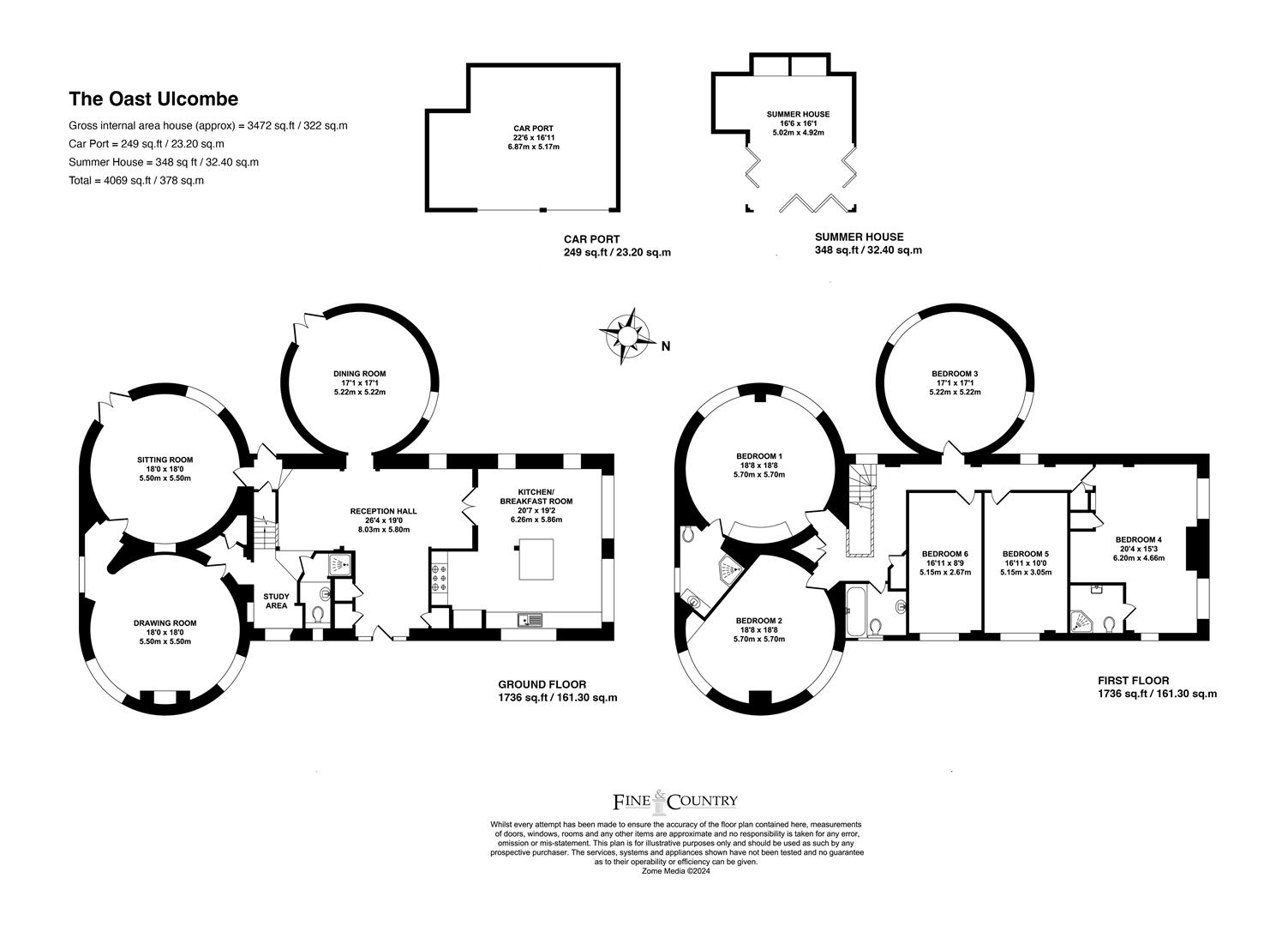Detached house for sale in The Street, Ulcombe, Maidstone ME17
Just added* Calls to this number will be recorded for quality, compliance and training purposes.
Property features
- £1,350,000 - £1,400,000 Guide Price
- Beautifully Presented, Unlisted Oast House, Boasting In-Excess of 3,500 sq/ft
- Six Double Bedrooms, Luxurious Family Bathroom, Two En-Suite
- Well Equipped Kitchen/ Breakfast Room - Dining, Drawing & Sitting Rooms
- Elegant Contemporary Interiors With Charming Period Features
- Detached Garden Lounge/ Dining Room - Treehouse/ Viewing Platform With Orchard Views
- Double Car Barn - Log Store - Ample Off Road Parking
- Breathtaking English Country Garden Setting
- Excellent Road & Rail Networks
- Highly Regarded Schooling Options
Property description
£1,350,000 - £1,400,000 Guide Price. Beautifully presented, unlisted oast house, boasting in-excess of 3,500 sq/ft. Six double bedrooms, luxurious family bathroom, two en-suite. Well equipped kitchen/ breakfast room - Dining, drawing & sitting rooms. Elegant contemporary interiors with charming period features. Detached garden lounge/ dining room - Treehouse/ viewing platform with orchard views. Double car barn - Log store - Ample off road parking. Breathtaking English country garden setting. Excellent road & rail networks. Highly regarded schooling options.
Fine & Country proudly presents The Oast, a truly remarkable family home with origins dating back to the 19th century, set amidst an idyllic English country garden. This unlisted three-roundel oasthouse seamlessly combines period charm with a contemporary elegance, spanning over 3,500 square feet, and offers an awe-inspiring vista over picturesque orchards.
Thoughtfully configured over two floors, The Oast offers an abundance of light and space, with double or triple-aspect views available from most rooms. The ground floor showcases oak flooring, ragstone feature walls, and log-burning stoves, creating a warm and inviting ambience throughout. Centrally located, the entrance hall sets the tone for this impressive home, leading to three well-proportioned reception rooms housed within the roundels, and flow seamlessly to outdoor, southerly-facing terraces. These versatile spaces comprise; formal dining room, a sitting room, and drawing room, making them perfect for both formal entertaining and relaxed family gatherings.
The heart of the home, the kitchen/breakfast room, is equipped with a range of high-specification appliances and offers a sociable space for culinary creations while enjoying the company of family and guests. An inner hallway, perfect for a study, along with a ground floor cloakroom featuring a shower, adds convenience and practicality to this level.
Ascend the attractive wooden staircase to the first floor, hosting six beautifully presented double bedrooms. The principal bedroom boasts double-aspect views, fitted wardrobes, and a luxurious en-suite shower room. The guest bedroom also features an en-suite shower room, while the remaining four bedrooms are served by an equally impressive family bathroom.
Position & Parking
The Oast enjoys an enviable position, accessed via a five-bar wooden gate and a shingle driveway. Ample parking is available for numerous vehicles, including an oak-framed double car barn that provides covered parking for two cars, plus log store.
Gardens
The Oast stands elegantly within a pretty, southerly-facing English country garden that offers uninterrupted views over neighbouring orchards. A detached and beautifully constructed oak-framed and mellow brick, outdoor lounge/dining room enhances the property considerably, featuring a log-burning stove, kitchen facilities, vaulted ceiling, and bi-fold doors, creating a year-round space to entertain or relax. The expansive lawn is adorned with prolifically stocked flower beds, offering bursts of colour throughout the year. Cleverly nestled seating areas provide multiple options for al fresco dining, entertaining, or quiet contemplation. A charming fruit garden, greenhouse, and rainwater harvesting system afford further interest and practicality. A wrought iron spiral staircase ascends to a whimsical treehouse with a viewing platform, providing the perfect spot for morning coffee or a refreshing drink while enjoying an elevated breathtaking panorama over the orchards.
Location
The Oast is nestled in the charming Wealden village of Ulcombe, offering a serene countryside setting while remaining conveniently close to essential amenities. Just 3.4 miles away, the nearby village of Headcorn provides a variety of shops, cafes, restaurants, and a mainline train station with direct services to London. The property is well-connected by excellent road links to Maidstone, Ashford, and other major destinations, with Ashford International Station or Ebbsfleet offering high-speed rail connections to London St Pancras in just 37/ 18 minutes respectively.
The area boasts an impressive selection of schools in both the state and private sectors, including Ulcombe Church of England Primary, Lenham Primary, Sutton Valence School, Cranbrook Grammar, and others. A wealth of leisure opportunities also await, with several renowned golf courses and county cricket venues located nearby, ensuring a vibrant and active lifestyle for residents.
The Oast is more than just a home; it’s a rare lifestyle opportunity to own a unique and historic residence in one of Kent’s most desirable locations. Contact Fine & Country today to arrange a viewing of this exquisite property.
Freehold
Council Tax Band G
EPC Rating E
Superfast Fibre Broadband & Standard Broadband available at the property for more information please look online
For mobile phone coverage in this area please look online
The following are connected at the property:- Electric / Mains Water / Public Drainage / Cable TV or Satellite / Phone / Broadband
Property accessed via private road
Times and distances are approximate and should be independently verified
Property info
For more information about this property, please contact
Fine & Country - West Malling, ME19 on +44 1732 658753 * (local rate)
Disclaimer
Property descriptions and related information displayed on this page, with the exclusion of Running Costs data, are marketing materials provided by Fine & Country - West Malling, and do not constitute property particulars. Please contact Fine & Country - West Malling for full details and further information. The Running Costs data displayed on this page are provided by PrimeLocation to give an indication of potential running costs based on various data sources. PrimeLocation does not warrant or accept any responsibility for the accuracy or completeness of the property descriptions, related information or Running Costs data provided here.
















































.png)