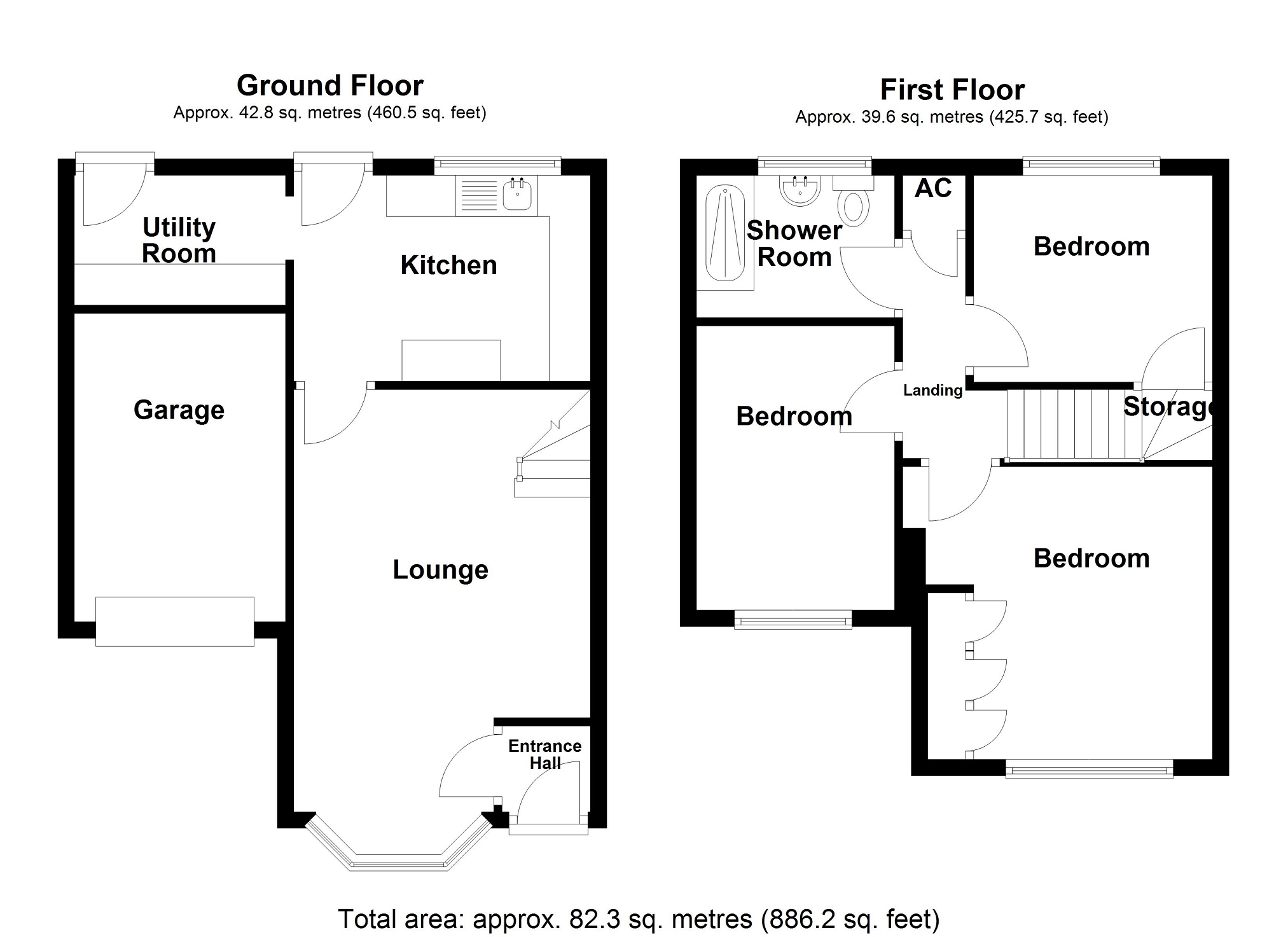Semi-detached house for sale in Burchnall Road, Thorpe Astley, Braunstone, Leicester, Leicestershire. LE3
* Calls to this number will be recorded for quality, compliance and training purposes.
Property features
- David Wilson Built Semi Detached Home
- Three Double Bedrooms
- Gas Central Heating, Boiler Fitted 2017
- Upvc Double Glazed
- Re-Fitted Shower Room
- Off Road Parking
- Rear Garden
- Viewing Essential
Property description
A three bedroom David Wilson built semi detached home. Situated on popular Thorpe Astley estate which is within easy access of M1/M69 junction, Fosse Park and Meridian business/leisure centre. The property benefits from gas central heating, Upvc double glazed windows, re-fitted shower room, off road parking, part garage and rear garden. The accommodation briefly comprises of entrance hall, lounge, kitchen, utility room/study area, three double bedrooms and bathroom.
Viewing is highly recommended to appreciate the accommodation on offer.
Material Information
Tenure, Freehold. Local Authority Blaby. Council Tax Band:C Annual Price: £2,096.81. Conservation Area No. Flood Risk, Low Risk .
Floor Area 731 ft 2 / 68 m 2 . Plot size 0.10 acres . Mobile coverage, EE, Vodafone, Three all average. O2 good. Broadband Basic 3 Mbps
Superfast 80 Mbps, Ultrafast 1000 Mbps. Satellite / Fibre TV Availability, BT, Sky and Virgin. Property type, semi detached. Property construction, brick and tile. Electricity, main supply. Water, main supply. Sewerage, main drains. Parking, driveway. Building safety, no known issues. Restrictions/covenants, yes ask agent. Rights/easements, yes ask agent. Flood risk, low. Coastal erosion, no risk. Planning permission,
. Accessibility/adaptations, 1 step access, bathroom and bedroom on first floor. Coalfield/mining area, no.
Entrance Hall
With radiator and access to lounge.
Lounge (5.80m Max x 3.61m Max (19' 0" Max x 11' 10" Max))
With bay window to the front elevation, two radiators, gas fire/surround and stairs off.
Kitchen (3.60m Max x 2.50m Max (11' 10" Max x 8' 2" Max))
With a range of base and wall mounted units, stainless steel sink, integral gas hob, electric oven, extractor hood, plumbing for washing machine, breakfast bar, wall mounted boiler, door and window to the rear elevation.
Utilityroom-Study (2.56m Max x 1.58m Max (8' 5" Max x 5' 2" Max))
With base and wall mounted units and door to rear garden.
Landing
With access to all first floor rooms and airing cupboard.
Bedroom 1 (3.95m Max x 3.55m Max (13' 0" Max x 11' 8" Max))
Double bedroom with window to the front elevation and radiator.
Bedroom 2 (2.58m Max x 2.92m Max (8' 6" Max x 9' 7" Max))
Double bedroom with radiator, built in cupboard and window to the rear elevation.
Bedroom 3 (3.44m Max x 2.38m Max (11' 3" Max x 7' 10" Max))
Double bedroom with window to the front elevation and radiator.
Shower Room (2.40m Max x 1.74m Max (7' 10" Max x 5' 9" Max))
With re-fitted suite comprising of low flush wc, wash hand pedestal, shower enclosure, heated towel rail and window to the rear elevation.
Outside
To the front of the property there is a driveway leading to part garage. The rear garden is laid to lawn with fence surround.
Property info
For more information about this property, please contact
Thorps Estate Agents, LE8 on +44 116 243 0343 * (local rate)
Disclaimer
Property descriptions and related information displayed on this page, with the exclusion of Running Costs data, are marketing materials provided by Thorps Estate Agents, and do not constitute property particulars. Please contact Thorps Estate Agents for full details and further information. The Running Costs data displayed on this page are provided by PrimeLocation to give an indication of potential running costs based on various data sources. PrimeLocation does not warrant or accept any responsibility for the accuracy or completeness of the property descriptions, related information or Running Costs data provided here.





















.png)


