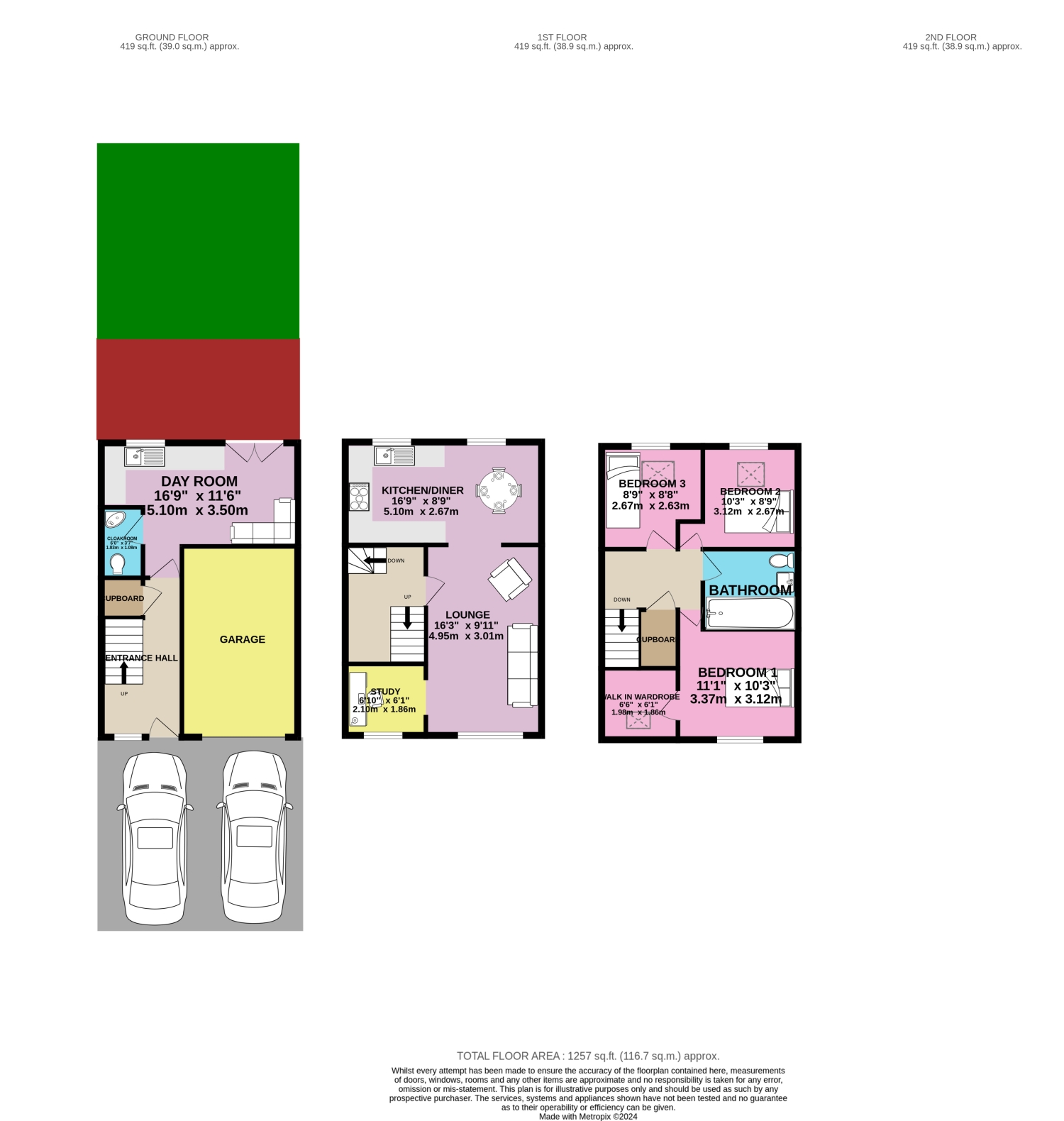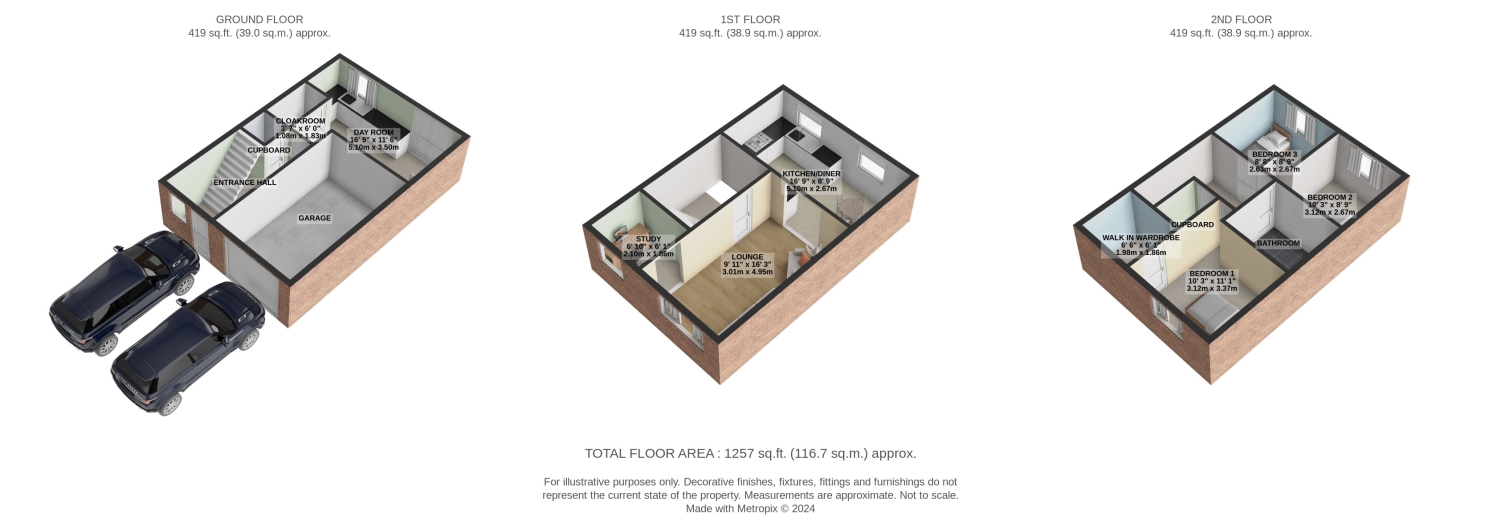Town house for sale in Welton Close, Beverley HU17
* Calls to this number will be recorded for quality, compliance and training purposes.
Property features
- Well Presented Family Home On Three Levels
- Situated In Popular Residential Area
- Catchment Area For Keldmarsh Primary School, Beverley Grammar School & Beverley High School
- Catchment Area For Grammar School & Beverley High School
- Three Bedrooms - Master With Walk In Wardrobe
- Single Garage & Driveway Parking For Two Cars
- Charging Point For Electric Car
- Gas Central Heating & Double Glazed Throughout
- Book Your Viewing With Us Today!
Property description
This beautifully presented townhouse comprises of ground floor utility/day room, cloakroom, kitchen diner, lounge, study, 3 bedrooms - the Master with the luxury of a walk in wardrobe - bathroom, rear garden, garage and driveway parking for 2 vehicles.
This 3 storey property is situated off Lincoln Way. It is in the catchment area for the highly regarded Keldmarsh Primary School, Beverley Grammar school for the older boys and Beverley High school for the girls. It is a 5 minute stroll away from Lincoln Way shops which include a well stocked Co operative convenience store and a variety of takeaways and is approximately a 20 minute walk to the hustle and bustle of the town centre.
A driveway provides parking for two vehicles and you will be pleased to see a garage should undercover parking be required.
Step inside and you will find yourself in the entrance hall. This floor is home to the utility/day room and cloakroom.
The utility/day room, to the rear of the property, has a range of base and wall units with contrasting wood effect countertops and upstands. There is plumbing for an automatic washing machine and a stainless steel sink and drainer. Double doors to the other side of the room open to the garden making this the ideal spot to relax and enjoy a morning coffee. Weather permitting, open the doors and take your coffee out to the area of decking.
Beyond the decking is a lawn and a further seating area. Timber fencing provides a degree of privacy and marks the boundary.
The cloakroom on the ground floor has a wash hand basin and WC.
The first floor is home to the kitchen diner, lounge and study.
The kitchen has a good range of base and wall units with contrasting wood effect countertops and upstands. There is a 5 ring gas hob with stainless steel extractor hood over, built in double oven, dishwasher and fridge freezer. To the other side of the room you will be pleased to see ample space for dining furniture where you can socialise with friends and family.
The lounge is a good size leaving you many options when deciding where to place furniture. The dual aspect allows the natural light to flood in and creates a bright and airy space.
The study area to the side of the lounge is a versatile space, creating the perfect office should home working be required. It would also provide the ideal hub for homework to be undertaken at the end of a busy school day.
On the second floor you will find the three bedrooms and family bathroom.
Bedroom 1 is to the front aspect and is a double with the luxury of a walk in wardrobe.
Bedrooms 2 and 3 are to the rear aspect.
Bedroom 2 is a double and bedroom 3 is a single. Both of these rooms have the addition of skylights making them bright and airy.
The bathroom has the luxury of a bath with overhead shower, wash hand basin and WC.
Please take a moment to study our 2D and 3D colour floor plans and browse through our photographs. Book your viewing with us today and we will be delighted to show you around.
Entrance Hall
Karndean flooring. Stairs to the first floor. Understairs storage cupboard.
Day Room
Karndean flooring. Range of fitted wall and base units with contrasting wood effect countertops and upstands. Stainless steel sink and drainer with mixer tap. Space and plumbing for washing machine. Double doors to rear garden. Door to cloakroom.
Cloakroom
Vinyl flooring. Wash hand basin. WC.
First Floor Landing
Carpeted.
Kitchen Diner
Laminate flooring. Good range of modern fitted wall and base units with contrasting countertops and upstands. 1.5 bowl stainless steel sink and drainer with mixer tap. 5 ring gas hob with stainless steel overhead extractor hood. Eye level double oven. Integrated dishwasher and fridge freezer. Space for dining table and chairs.
Lounge
Laminate flooring.
Study Area
Laminate flooring.
Second Floor Landing
Carpeted. Storage cupboard. Loft access.
Bedroom 1
Double. Carpeted. Walk in wardrobe.
Bedroom 2
Double. Carpeted. Currently used as a dressing room.
Bedroom 3
Single. Carpeted.
Bathroom
Vinyl flooring. Walls partially tiled. White suite. Bath with overhead shower. Wash hand basin. WC.
Driveway
Provides off street parking for two cars. Electric charging point.
Garage
Single. Integral.
Rear Garden
Raised decking area. Lawn. Paving. Timber fencing marks the boundary line and provides privacy. Gated access to rear.
For more information about this property, please contact
EweMove Sales & Lettings - Beverley, HU17 on +44 1482 763863 * (local rate)
Disclaimer
Property descriptions and related information displayed on this page, with the exclusion of Running Costs data, are marketing materials provided by EweMove Sales & Lettings - Beverley, and do not constitute property particulars. Please contact EweMove Sales & Lettings - Beverley for full details and further information. The Running Costs data displayed on this page are provided by PrimeLocation to give an indication of potential running costs based on various data sources. PrimeLocation does not warrant or accept any responsibility for the accuracy or completeness of the property descriptions, related information or Running Costs data provided here.

































.png)

