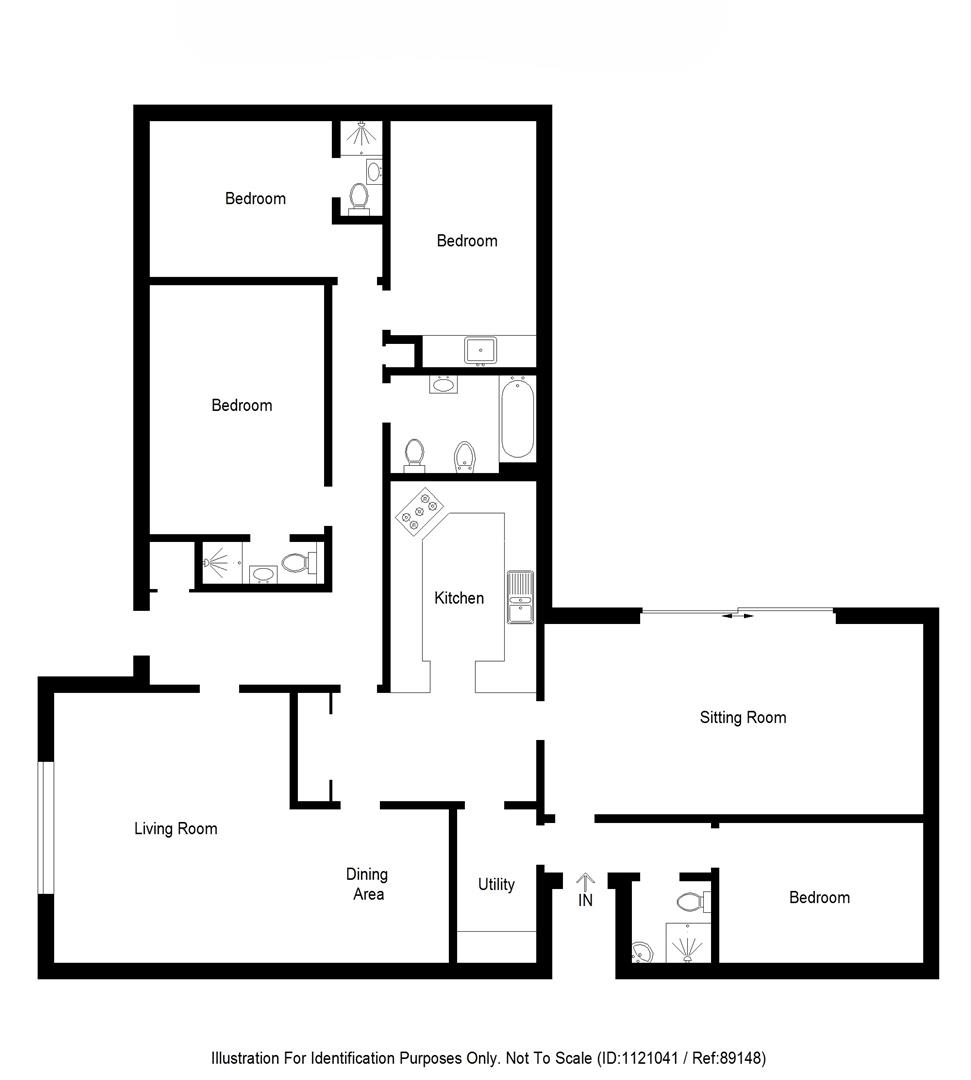Detached bungalow for sale in Tore, Muir Of Ord IV6
* Calls to this number will be recorded for quality, compliance and training purposes.
Property description
An attractive, four bedroomed detached bungalow with gardens and a detached garage.
Property
Shieldaig is a deceptively spacious bungalow that will appeal to a variety of potential purchasers, especially families or those looking for Air B&B potential. Boasting a wealth of pleasing features including oil fired central heating, double glazing windows, a private rear garden, a detached garage, early viewing is recommended to fully appreciate the accommodation within. The bungalow comprises an entrance hall, a bright and spacious double aspect family/dining room with a feature gas fire set within a stone surround, a kitchen, a spacious lounge with wood-burning stove and patio doors which allows an abundance of natural light to flow throughout the room, an inner hall (which is currently being utilised as a utility area), a shower room, four double bedrooms (one having a wash hand basin) two having en-suite shower rooms, and a family bathroom. The kitchen is the heart of the home providing space for informal dining and comprises a pantry cupboard, wall and base mounted units with worktops and splashbacks, and a 1 1⁄2 stainless steel sink with mixer tap and drainer. The integrated goods include an electric oven/grill, a gas hob with extractor hood over, a microwave, a dishwasher and a wine cooler. The family bathroom comprises a WC, a wash hand basin, a bidet and a bath with mains shower over and is completed with complimentary tiling. There is plenty of storage throughout, with three bedrooms having fitted wardrobes, while the entrance hall has two good sized cupboards.
Outside, the front garden is laid to lawn, with mature flowers and is partially enclosed by walling and has a tarmac driveway which provides ample space for off-street parking and leads to the detached garage, which has an up and over door, power and lighting. The rear garden is a generous size, is fully enclosed by wooden fencing which provides privacy and is predominantly laid to lawn, with an area of patio perfectly positioned to enjoy the sunshine. Sited here is a garden shed, a greenhouse and a vegetable patch. Local amenities can be found nearby with Tore primary school in close proximity, with a school bus service at the end of the road, there is also a local fruit farm and other amenities are nearby in the village of Munlochy include a village shop, a hotel, a Post Office, a doctor’s surgery and a bank. Secondary schooling can be found in Fortrose to which a bus service runs. A more comprehensive range of amenities can be found in Inverness City Centre including Eastgate Shopping Centre, a Post Office, bus and train stations, cafés, bars, restaurants, High Street shops, Inverness Leisure & Aquadome and Eden Court Theatre & cinemas. Inverness Airport is located at Dalcross approx. 7.5 miles east of Inverness.
Entrance Hall
Family Room/Dining Room (approx 5.07m x 7.43m (at widest point) (approx 16')
Kitchen/Diner (approx 3.90m x 5.69m (approx 12'9" x 18'8"))
Lounge (approx 7.35m x 3.60m (approx 24'1" x 11'9"))
Inner Hall/Utility Room
Shower Room (approx 1.53m x 0.71m (approx 5'0" x 2'3"))
Bedroom Four (approx 3.85m x 2.65m (approx 12'7" x 8'8"))
Bedroom One (approx 4.68m x 3.30m (approx 15'4" x 10'9"))
En-Suite Shower Room (approx 0.77m x 2.41m (approx 2'6" x 7'10"))
Bathroom (approx 1.83m x 2.68m (approx 6'0" x 8'9"))
Bedroom Three (approx 4.05m x 2.69m (approx 13'3" x 8'9"))
Bedroom Two (approx 4.41m x 2.96m (approx 14'5" x 9'8"))
En-Suite Shower Room (approx 0.76m x 2.07m (approx 2'5" x 6'9"))
Garage (approx 3.81m x 6.95m (approx 12'5" x 22'9"))
Services
Mains water, electricity, and drainage.
Extras
All carpets, fitted floor coverings and blinds. Some items of furniture are available under separate negotiation.
Heating
Oil fired central heating and wood-burning stove.
Glazing
Double glazed windows throughout.
Council Tax Band
F
Viewing
Strictly by appointment via Munro & Noble Property Shop -Telephone .
Entry
By mutual agreement.
Home Report
Home Report Valuation - £345,000
A full Home Report is available via Munro & Noble website.
Property info
For more information about this property, please contact
Munro & Noble, IV1 on +44 1463 225165 * (local rate)
Disclaimer
Property descriptions and related information displayed on this page, with the exclusion of Running Costs data, are marketing materials provided by Munro & Noble, and do not constitute property particulars. Please contact Munro & Noble for full details and further information. The Running Costs data displayed on this page are provided by PrimeLocation to give an indication of potential running costs based on various data sources. PrimeLocation does not warrant or accept any responsibility for the accuracy or completeness of the property descriptions, related information or Running Costs data provided here.









































.png)