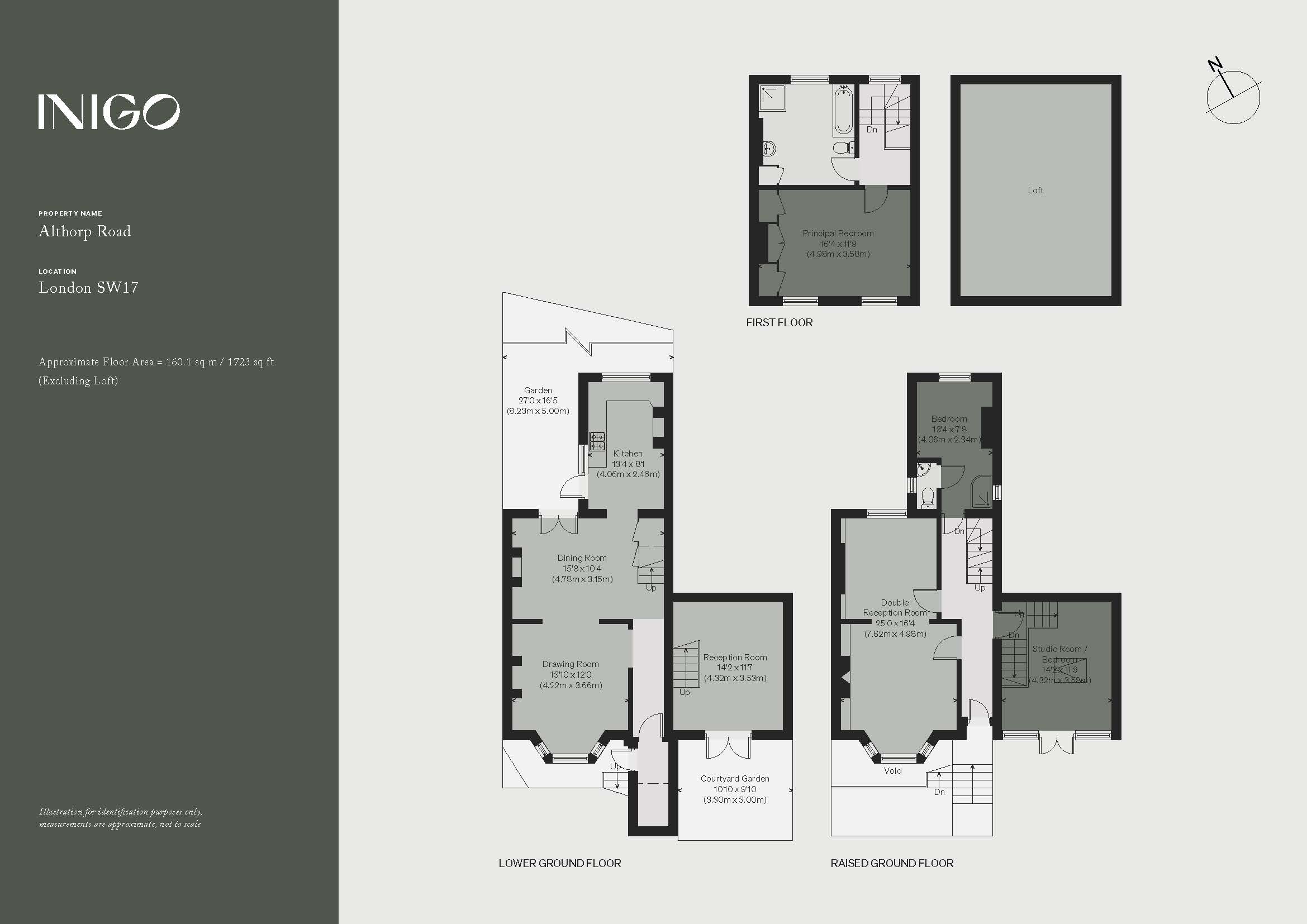Terraced house for sale in Althorp Road, London SW17
* Calls to this number will be recorded for quality, compliance and training purposes.
Property description
This four bedroom end-of-terrace house in Wandsworth's sought-after Bellevue Village was first conceived at the turn of the 1870s. The house and adjoining extension have been picked out with a pastel wash, aligned with some of London's most iconic streets. Victorian details have been romantically preserved, framing and ornamenting serene living spaces. Front and rear patios are well-positioned for sunlight throughout the day. Bellevue Village is just off Wandsworth Common, aptly located for its thriving community of restaurants and shops. Trains run from Wandsworth Common station to London Victoria in 12-minutes.
Setting the Scene
Originally pasture land, Bellevue was transformed in the mid-19th century with the arrival of the railway and the opening of Wandsworth Common station in 1863. This development attracted middle-class Victorians seeking a suburban retreat, leading to the construction of terraced houses and the formation of a vibrant local community centered around Bellevue Road.
The early 20th century saw Bellevue Village evolve with Edwardian updates to its Victorian architecture, adding bay windows and intricate plasterwork that gave the area a distinctive elegance. Despite the changes brought by the interwar years and the pressures of modern development, Bellevue Village managed to retain its historic charm, thanks to the efforts of local residents who advocated for the preservation of its unique character.
With its proximity to the green expanses of Wandsworth Common, it continues to offer a tranquil retreat within the heart of London.
Built as part of Smith’s Terrace in c.1869–70, in the neoclassical style, by Henry Smith, the house sits at the end of the terrace. The double-fronted lower ground and raised ground floor, makes the house an exception to others on the road and on the surrounding streets.
For more information, please see the History section below.
The Grand Tour
A stone staircase leads to the raised ground floor. An extension adjoins this end-of-terrace plot. The façade is picked out in a pastel green. The entrance hall bears a subtle earth palette, where cornicing and ornate moulding establishes the house’s distinguished standard of preservation of its Victorian design assets.
On the raised ground floor, a double reception room is linked by an archway, looking out onto the street through a bay window and to the garden at the rear. Bespoke joinery frames the walls with bookcases, and original pine floorboards run underfoot, a picture of dark Victorian elegance. Armchairs can be drawn up around a wrought-iron hearth set within a marble fireplace.
A ground floor bedroom is built into the axial extension, illuminated by a large skylight. Panelled French doors open to the front garden. A smaller bedroom is positioned at the rear of the ground floor, overlooking the garden.
The lower ground floor is lined with terracotta tiles, comprising a sequence of dining and entertaining spaces. A drawing room looks out through a bay window, flanked by embrasure shutters. A tasteful earth palette has been applied to bespoke cabinetry and flows through both the dining room and kitchen. Slender burgundy panels pair beautifully with retained Victorian wooden cabinets with a pretty dress. A range cooker and modern appliances are seamlessly integrated within.
The first floor is given over to the principal suite, which has elevated views over the charming Victorian street, level with the canopy of trees outside. An en-suite bathroom has been stylishly renovated in line with the house’s subtle, natural feel. The bathroom has both a bath-tub and walk-in shower. The attic floor could well be converted into additional living areas.
The Great Outdoors
The extension side opens out onto a front, south-westerly patio area, perfect for enjoying a sundowner as the residential street begins to wind down in the evening.
At the rear, the garden is paved with a brick herringbone parquet. A built-in bench extends along the south-facing wall, primely positioned for the most of the sun. This serene urban enclosure could be greened by the addition of planters.
Out and About
On a quiet residential road, just off Wandsworth Common the house is ideally located for the best amenities that area has to offer. Nearby Bellevue Road which faces the green open spaces of the park is replete with independent shops, cafés and restaurants, including Bonsai Espresso Room, Brinkley’s, Bellas’s Fruit and Veg and The Althorp pub. A short walk across the common is the excellent kibou restaurant and sushi bar, as well as the multitude of offerings along Northcote Road.
The Sir Walter Saint John’s Sports Ground is a short way away for cricket. Tooting Commons is also close by, with its recently renovated freshwater lido.
There are multiple school options available with “Good” ratings from Ofsted as well as a host of independent schools nearby.
Wandsworth Common Station is a seven-minute walk away and provides services directly to London Victoria in 12 minutes. There is also Tooting Bec Underground (Northern Line) around a 15-minute walk and several bus routes running into central London.
Council Tax Band: G
Property info
For more information about this property, please contact
Inigo, SE1 on +44 20 8128 9436 * (local rate)
Disclaimer
Property descriptions and related information displayed on this page, with the exclusion of Running Costs data, are marketing materials provided by Inigo, and do not constitute property particulars. Please contact Inigo for full details and further information. The Running Costs data displayed on this page are provided by PrimeLocation to give an indication of potential running costs based on various data sources. PrimeLocation does not warrant or accept any responsibility for the accuracy or completeness of the property descriptions, related information or Running Costs data provided here.











































.png)
