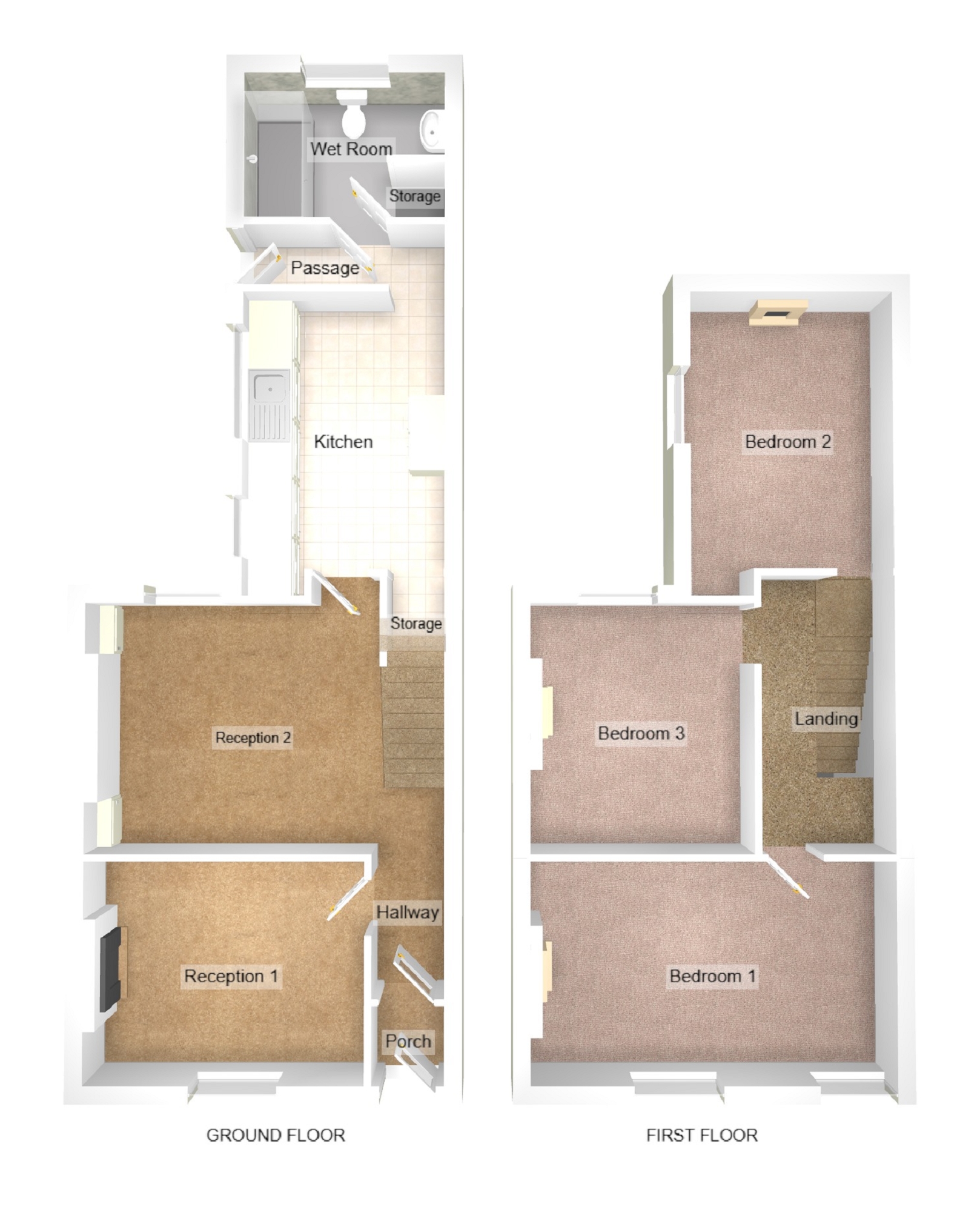Terraced house for sale in Gwendoline Street, Port Talbot, Neath Port Talbot. SA12
* Calls to this number will be recorded for quality, compliance and training purposes.
Property features
- Three bedroom mid terraced house
- Two reception rooms
- Downstairs Wet room
- Enclosed rear garden
- No ongoing chain
- Council tax band b-epc
Property description
Welcoming to the market this three bedroom mid terraced traditional build house that would be the ideal first family home. Property is located in the heart of Aberavon, within walking distance to Aberavon town centre, schools and transport links. Early viewing is highly recommended to appreciate this family home.
Accommodation briefly consist of vestibule, hallway, two reception rooms, kitchen and wet room. To the first floor three bedrooms. To the outside rear enclosed garden.
Vestibule
Access via PVCu frosted double glazed door. Skimmed ceiling. Papered walls. Dado rail. Fitted carpet. Multi glazed wooden door leading:
Hallway
Skimmed ceiling. Papered walls. Radiator. Staircase leading to first floor. Fitted carpet.
Reception 1 (3.77m x 3.70m (12' 4" x 12' 2"))
Artex ceiling. Papered walls. Rear facing PVCu double glazed window. Radiator. Shelving and cupboards in alcoves. Fitted carpet. Door leading to:
Reception 2 (3.53m x 2.91m (11' 7" x 9' 7"))
Papered ceiling. Papered walls. Picture rail. Front facing PVCu double glazed window. Wooden mantle and fire surround with decorative fire place. Fitted carpet.
Kitchen (3.66m x 2.72m (12' 0" x 8' 11"))
Textured ceiling. Papered walls. Picture rail. Two side facing PVCu double glazed windows with one frosted. Room is fitted with a range of wall and base unit with worktops. Stainless steel sink and drainer. Space for appliances. Space for upright for fridge freezer. Storage cupboard under the stairs. Shelving to alcove. Tiled flooring. Opening into:
Rear Passage
Textured ceiling. Papered walls. Tiled flooring. PVCu frosted double glazed door leading to rear garden. Door leading to:
Downstairs Wet Room (2.58m x 1.97m (8' 6" x 6' 6"))
Respatex ceiling. Respatex walls. Extractor fan. Rear facing PVCu frosted double glazed window. Room is fitted with low level W.C., pedestal wash hand basin and electric wall mounted shower with shower curtain and half height shower screen. Radiator. Cupboard housing combi boiler. Non slip flooring.
Landing
Papered ceiling. Loft access hatch. Papered walls. Fitted carpet. All doors leading off.
Bedroom 1 (4.83m x 2.97m (15' 10" x 9' 9"))
Skimmed ceiling. Papered walls. Two front facing PVCu double glazed windows. Feature fire place. Fitted carpet.
Bedroom 2 (3.75m x 2.71m (12' 4" x 8' 11"))
Texture ceiling. Papered walls. Side facing PVCu double glazed window. (inside wooden frame)Radiator. Feature fireplace. Fitted carpet.
Bedroom 3 (3.33m x 2.76m (10' 11" x 9' 1"))
Skimmed ceiling. Papered walls. Rear facing PVCu double glazed window. (frames inside are wooden) Feature fire place. Fitted carpet.
Outside
The rear is bounded on three sides by wall. Low maintenance garden laid mainly to patio slabs. Ramp leading to a paved sun terrace. Raised flower beds planted with shrubs. Wooden gate leading to rear lane.
Notes
We have been informed by the vendor that the property is held freehold but we have not inspected the title deeds
Property info
For more information about this property, please contact
Payton Jewell Caines, SA13 on +44 1639 874125 * (local rate)
Disclaimer
Property descriptions and related information displayed on this page, with the exclusion of Running Costs data, are marketing materials provided by Payton Jewell Caines, and do not constitute property particulars. Please contact Payton Jewell Caines for full details and further information. The Running Costs data displayed on this page are provided by PrimeLocation to give an indication of potential running costs based on various data sources. PrimeLocation does not warrant or accept any responsibility for the accuracy or completeness of the property descriptions, related information or Running Costs data provided here.

























.png)
