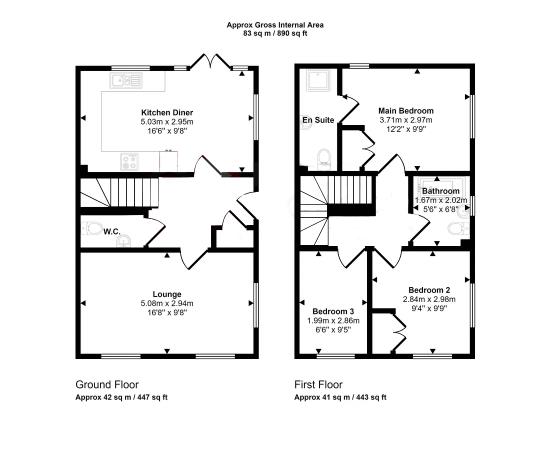Semi-detached house for sale in Heol Healey, Bridgend, Bridgend CF35
* Calls to this number will be recorded for quality, compliance and training purposes.
Property features
- Three Bed Semi detached House
- Corner Plot
- Sought after Location
- Open Plan Kitchen/Diner
- 2 Bathrooms including ensuite
- Double aspect rooms
- Off road parking
- UPVC double glazing, Combi GCH and NHBC guarantee
- Viewing Highly recommended
- Please quote reference SW0564 when enquiring about this property.
Property description
We are please to present this modern, double fronted, spacious 3 bedroom semi detached home on a popular development. The property is an excellent choice for commuters with M4 J36 and Bridgend town Centre and railway station being a short drive away.
The property briefly comprises of a hallway, open plan fully fitted Kitchen/Diner with French door to garden, lounge and WC to the ground floor with a further Landing, family bathroom and 3 bedrooms with en-suite to main bedroom to first floor. Outside there are gardens to front and side with a further rear garden enclosed with fence and with gate to 2 car driveway. This home benefits from uPVC double glazing, combi gas central heating & an NHBC structural warranty.
Property Details
Entered through a part glazed composite door into
Hallway
With laminate flooring. Stairs to first floor. Built-in storage cupboard. Doors with access to all ground floor rooms.
Lounge 2.94m x 5.08m
Double aspect room with windows to front and to side with fitted Venetian blinds. Laminate flooring.
Kitchen / Diner 5.03 m x 2.95m
Double aspect, open plan with windows to front and side. French doors to garden. Laminate flooring. Modern fitted kitchen with matching wall and base units with complimentary worktops with up stands. Integral oven, grill, hob, extractor hood & stainless steel splash plate. Washer dryer & dishwasher. Integrated fridge/freezer. Combi gas central heating boiler housed in matching unit.
WC
WC and Sink. Laminate floor.
First floor
Landing
Fitted carpet. Radiator. Loft access.
Main Bedroom 3.71m x 2.97m
Double aspect room with windows to front and side with fitted Venetian blinds. Fitted double wardrobe. Fitted Carpet. Door into
En-suite
Fitted three-piece suite in White comprising of WC, Sink and double shower cubicle. Vinyl flooring.
Bedroom Two 2.84m x 2.98m
Double aspect room with windows to side and rear. Fitted Venetian blinds. Fitted double wardrobe. Fitted carpet.
Bedroom Three 1.99m x 2.86m
Window to side. Fitted Venetian blind. Fitted carpet.
Family Bathroom 1.67m x 2.02mWindow to front with fitted Venetian blind. Fitted three-piece suite including WC, and bath. Vinyl Flooring.
Outside Areas
Front & Side Gardens
Open plan corner plot, laid to lawn with a variety of shrubs and ornamental trees.
Rear Garden
Laid with turf garden and paved patio. Paved pathway. Wood fencing. Brick boundary wall. Water tap. Gate access to rear leading to driveway with parking for two cars.
Tenure Freehold
EPC rating B
Council Tax Band: D
When enquiring about this property please quote reference SW0564.
Property info
For more information about this property, please contact
eXp World UK, WC2N on +44 330 098 6569 * (local rate)
Disclaimer
Property descriptions and related information displayed on this page, with the exclusion of Running Costs data, are marketing materials provided by eXp World UK, and do not constitute property particulars. Please contact eXp World UK for full details and further information. The Running Costs data displayed on this page are provided by PrimeLocation to give an indication of potential running costs based on various data sources. PrimeLocation does not warrant or accept any responsibility for the accuracy or completeness of the property descriptions, related information or Running Costs data provided here.


































.png)
