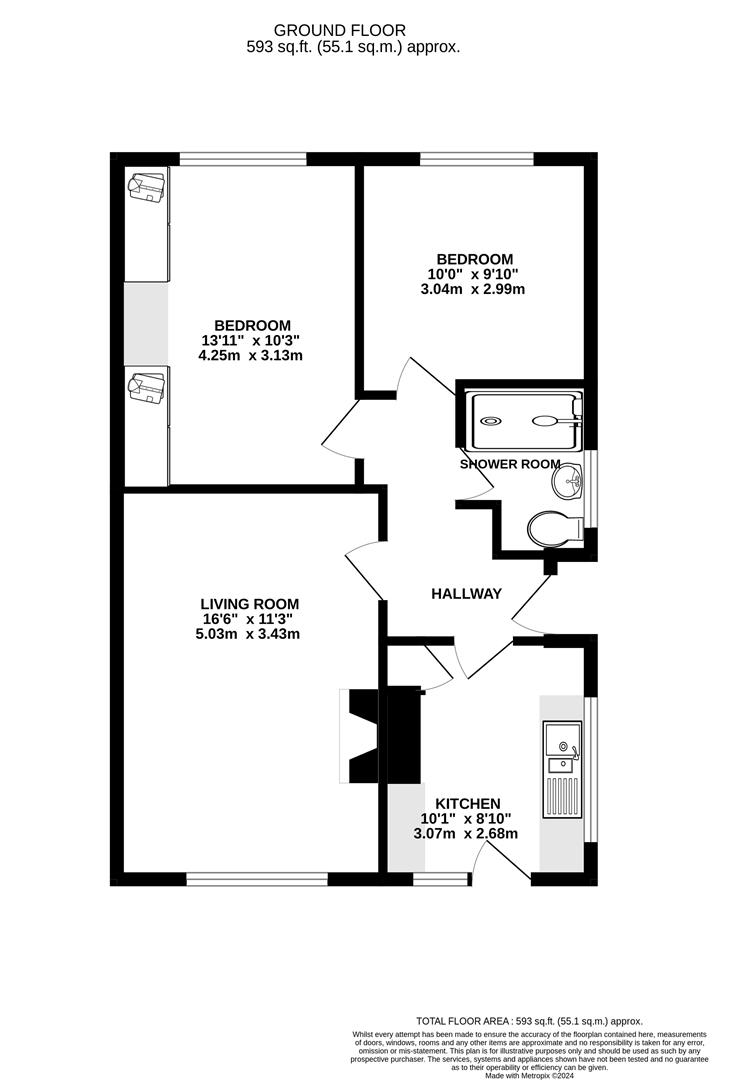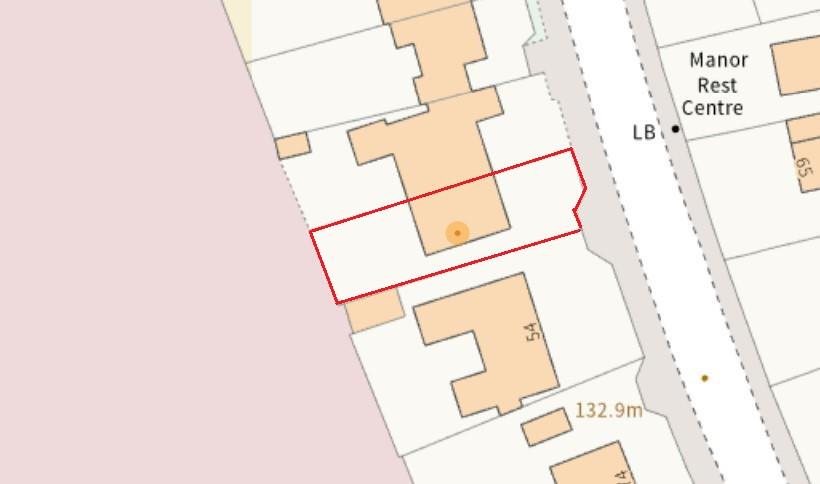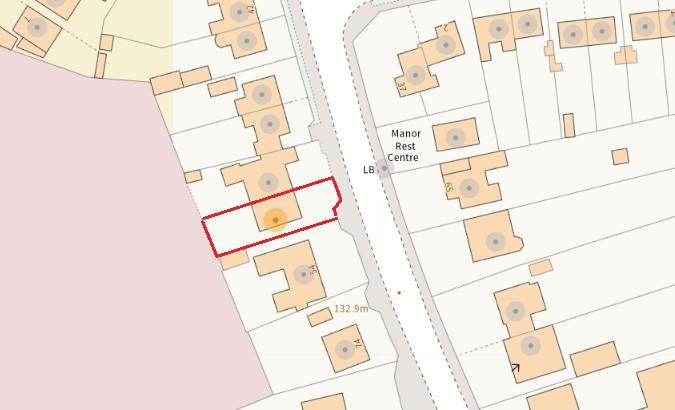Semi-detached bungalow for sale in Manor Road, Brimington, Chesterfield S43
Just added* Calls to this number will be recorded for quality, compliance and training purposes.
Property features
- Well Proportioned Semi Detached Bungalow
- Neutrally Presented & Easily Managed Accommodation
- Dual Aspect Kitchen
- Spacious Living Room
- Two Good Sized Double Bedrooms
- Shower Room/WC
- Ample Off Street Parking & Low Maintenance Gardens
- No upward chain
- EPC Rating: D
Property description
Semi detached bungalow - some cosmetic upgrading required - no chain - south east facing rear garden
Whether you're looking to downsize, start a new chapter, or simply enjoy the ease of single-level living, this semi detached bungalow offers a wonderful opportunity to create a warm and inviting space to call your own. Offering 593 sq.ft. Of neutrally presented and easily managed accommodation which includes a spacious living room, a dual aspect kitchen, two good sized bedrooms and a shower room. The property also benefits from off street parking and low maintenance gardens.
Situated in an established residential area, the property is well placed for accessing the local amenities in Brimington Village and for commuter links towards Chesterfield, Dronfield and Sheffield.
Don't miss out on the chance to make Manor Road your new address - book a viewing today and envision the possibilities that await in this lovely bungalow!
General
Gas central heating (Ideal Logic Combi Boiler)
uPVC sealed unit double glazed windows and doors
Gross internal floor area - 55.1 sq.m./593 sq.ft.
Council Tax Band - B
Tenure - Freehold
Secondary School Catchment Area -Springwell Community College
Storm Porch
Having a uPVC double glazed side entrance door opening into an ...
'l' Shaped Entrance Hall
Fitted with vinyl flooring.
Kitchen (3.07m x 2.69m (10'1 x 8'10))
A dual aspect room, being part tiled and fitted with a range of white wall, drawer and base units with work surfaces over.
Inset 11⁄2 bowl single drainer sink with mixer tap.
Space is provided for a freestanding cooker and there is also space for a fridge/freezer.
Built-in storage cupboard.
Tiled floor.
A uPVC double glazed door gives access onto the rear of the property.
Living Room (5.03m x 3.43m (16'6 x 11'3))
A spacious rear facing reception room having a feature stone fireplace with an inset coal effect electric fire.
Bedroom One (4.24m x 3.12m (13'11 x 10'3))
A good sized front facing double bedroom having fitted wardrobes with overhead storage and central vanity area along one wall.
Bedroom Two (3.05m x 3.00m (10'0 x 9'10))
A front facing double bedroom.
Shower Room/Wc
Being part tiled and fitted with a 3-piece suite comprising a shower cubicle with mixer shower, wash hand basin with vanity unit below, and a low flush WC.
Tiled floor.
Outside
To the front of the property there is a low maintenance decorative pebbled and paved garden with shrub borders. Adjacent, is a concrete driveway providing ample off street parking.
To the rear of the property there is an enclosed low maintenance pebbled garden interspersed with shrubs, and a paved patio. There is also a garden shed.
Property info
For more information about this property, please contact
Wilkins Vardy, S40 on +44 1246 580064 * (local rate)
Disclaimer
Property descriptions and related information displayed on this page, with the exclusion of Running Costs data, are marketing materials provided by Wilkins Vardy, and do not constitute property particulars. Please contact Wilkins Vardy for full details and further information. The Running Costs data displayed on this page are provided by PrimeLocation to give an indication of potential running costs based on various data sources. PrimeLocation does not warrant or accept any responsibility for the accuracy or completeness of the property descriptions, related information or Running Costs data provided here.























.png)


