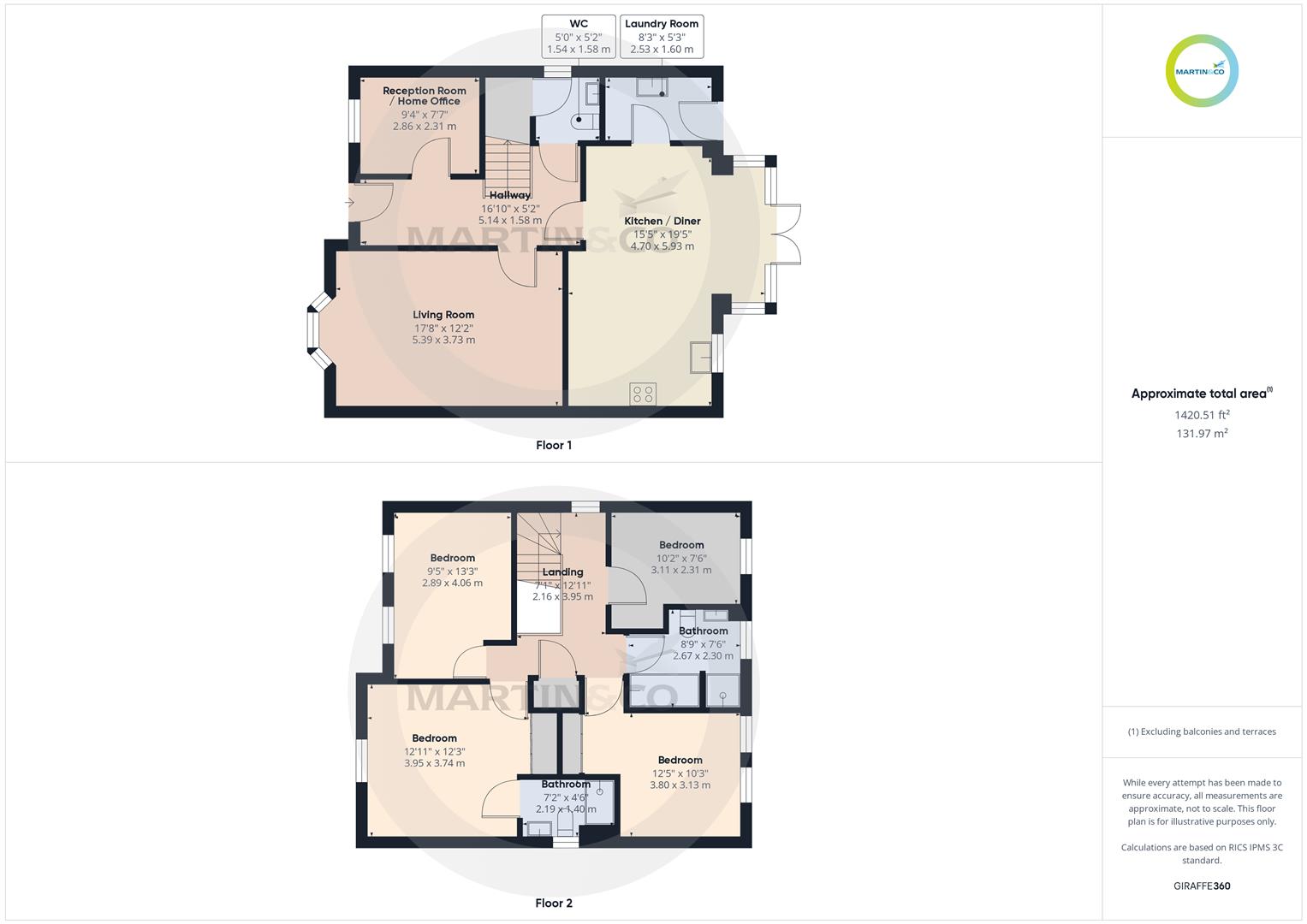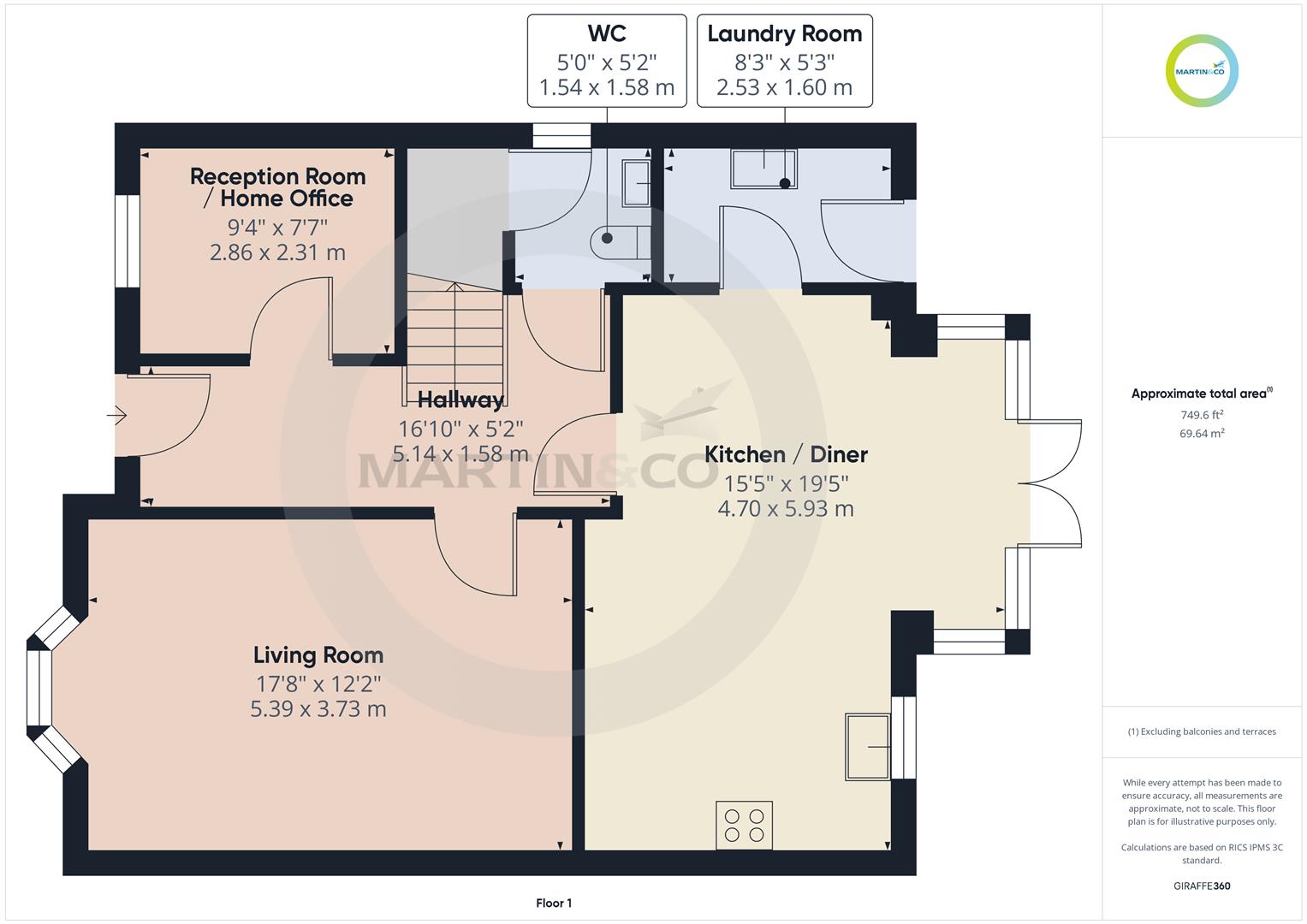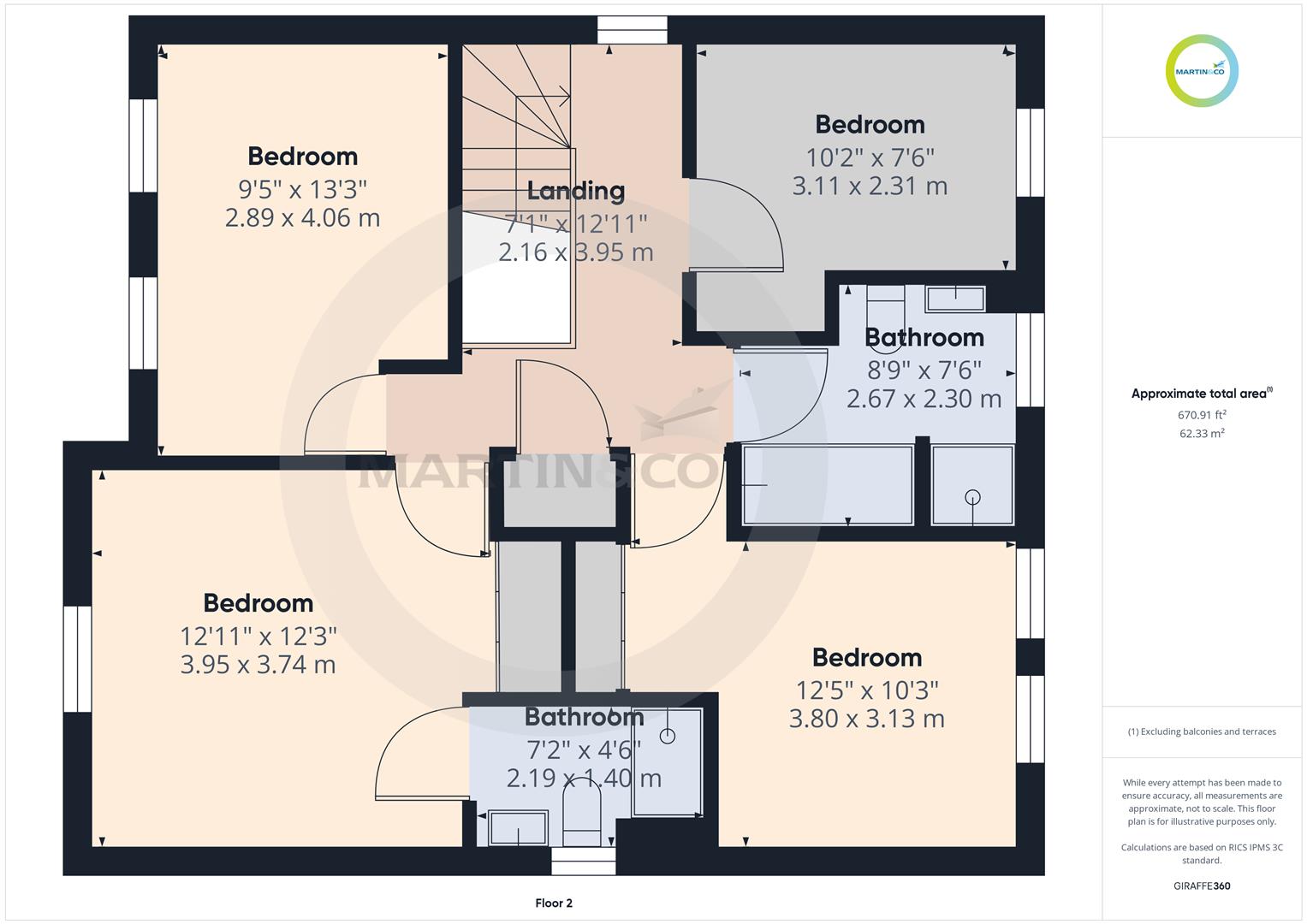Detached house for sale in Wild Orchid Way, Pontefract WF8
* Calls to this number will be recorded for quality, compliance and training purposes.
Property features
- Simply stunning! Are you looking for the wow factor? Look no further
- Particularly spacious four double bedroom detached family residence
- Highly sought after modern residential development on south side pontefract
- Superb high specification kitchen/dining/family room
- Master bedroom with spacious en suite shower room
- Gorgeous landscaped gardens with summer house
- Close to local amenities, schools, leisure facilities & town centre
- Close to the motorway network being ideal for the commuter
- EPC rating B
- Council tax band E
Property description
A simply stunning executive four Bedroom detached residence. Arguably one of the finest luxury homes on this development.
Experience the elegance and sophistication & boasting particularly impressive features including a comprehensive fitted kitchen finished with quartz work surfaces and quality integrated appliances.
Viewing is essential in order to appreciate the particularly versatile living spaces and how it can accommodate the needs and lifestyle of the individual. The internal accommodation briefly comprises: Reception hall which continues to the open plan kitchen/dining/living space with French doors opening to a gorgeous private landscaped garden boasting a summer house, choice of patios and seating areas creating an ideal outdoor living space, ideal for home entertaining, children or simply relaxing. There are also two reception rooms to the ground floor, cloaks/WC and utility room. On the first floor there is a landing providing access to four generous bedrooms, the master having en-suite shower room along with a spacious house bathroom.
To the front of the property there is an open plan garden with a driveway leading to the detached garage, providing ample off street parking.
There is farmland and local countryside close by which is great for recreational pursuits.
Pontefract is an ideal location for those wishing to commute, being a short drive to the A1/M62. Pontefract town centre along with a wealth of local amenities, public transport links, shops and supermarkets are within walking distance. The area is well served with highly regarded schools for all ages, including the renowned Ackworth Quaker School, being approximately 2.5 miles away. Early viewing recommended to avoid disappointment.
Reception Hall
A composite door opens to this inviting reception hall, central heating radiator and stairs leading to the first floor landing
Lounge
Having a UPVC double glazed walk in bay window with shutters overlooking the front open aspect and two central heating radiators
Reception Room/Home Office
Having a UPVC double glazed window to the front aspect and central heating radiator. This versatile room is used as a study by the current owners but could lend itself to a variety of purposes to suit the individual.
Kitchen/Dining/Family Room
A quality contemporary kitchen including a comprehensive range of high and low level storage units with Quartz worktops incorporating a five ring gas hob and an inset stainless steel sink with chrome mixer tap over. There is a good range of AEG integrated appliances including a double electric oven, fridge freezer, dishwasher, wine cooler and chimney style extractor fan. Having downlights to the ceiling, display lights and a polished ceramic tiled floor. There is a UPVC double glazed window to the rear aspect and French doors opening to the rear garden. There are two central heating radiators and door leading to the utility room
Utility Room
Having a range of wall and base units matching the kitchen, a single bowl sink with a drainer and chrome mixer tap, space with plumbing for an automatic washing machine, space for tumble drier, central heating radiator, polished ceramic tiled floor and composite external door opening to the rear garden and unit housed gas central heating boiler.
Cloaks/W.C
Having a UPVC double glazed window to the side aspect, central heating radiator, pedestal hand wash basin with chrome mixer tap, tiled splashbacks and a low flush WC. There is a door leading to a useful under stairs storage area
First Floor Gallery Landing
Timber handrail to the stairs, UPVC double glazed window to the side aspect, large airing cupboard housing the hot water tank.
Master Bedroom
UPVC window to the front aspect, central heating radiator, built in wardrobes with mirrored doors, door to en-suite
En Suite
A modern suite including a double shower cubicle, pedestal hand wash basin with mixer tap over, low flush WC and tiled splashbacks. Having ceiling spot lights chrome towel radiator and UPVC window to the side aspect.
Bedroom Two
Having two UPVC double glazed windows, central heating radiator and built in wardrobe
Bedroom Three
Having two UPVC double glazed windows and central heating radiator
Bedroom Four
Having a UPVC double glazed window and central heating radiator
House Bathroom
A luxurious bathroom having modern suite including a double end bath, separate shower cubicle, pedestal hand wash basin with mixer tap over, low flush WC and tiled splashbacks. Having ceiling spot lights, chrome towel radiator, extractor fan and UPVC window to the side aspect.
Outside Front
The front of the property is open plan and enjoys an open aspect with views over local farmland. It provides ample off street parking including a driveway at the side leading to the detached garage at the rear, having an up and over door with power and light. There is a timber gate leading to the rear garden.
Outside Rear
There are beautiful landscaped gardens including a delightful summer house offering a choice of patios and seating areas creating an fabulous outdoor living space, ideal for outdoor entertaining or simply relaxing.
Service Charge
The vendors have made us aware that there is currently an annual service charge of £192.56 for the maintenance of common areas.
Property info
Cam01931G0-Pr0191-Build01.Png View original

Cam01931G0-Pr0191-Build01-Floor00.Png View original

Cam01931G0-Pr0191-Build01-Floor01.Png View original

For more information about this property, please contact
Martin & Co Pontefract, WF8 on +44 1977 308753 * (local rate)
Disclaimer
Property descriptions and related information displayed on this page, with the exclusion of Running Costs data, are marketing materials provided by Martin & Co Pontefract, and do not constitute property particulars. Please contact Martin & Co Pontefract for full details and further information. The Running Costs data displayed on this page are provided by PrimeLocation to give an indication of potential running costs based on various data sources. PrimeLocation does not warrant or accept any responsibility for the accuracy or completeness of the property descriptions, related information or Running Costs data provided here.
































.png)
