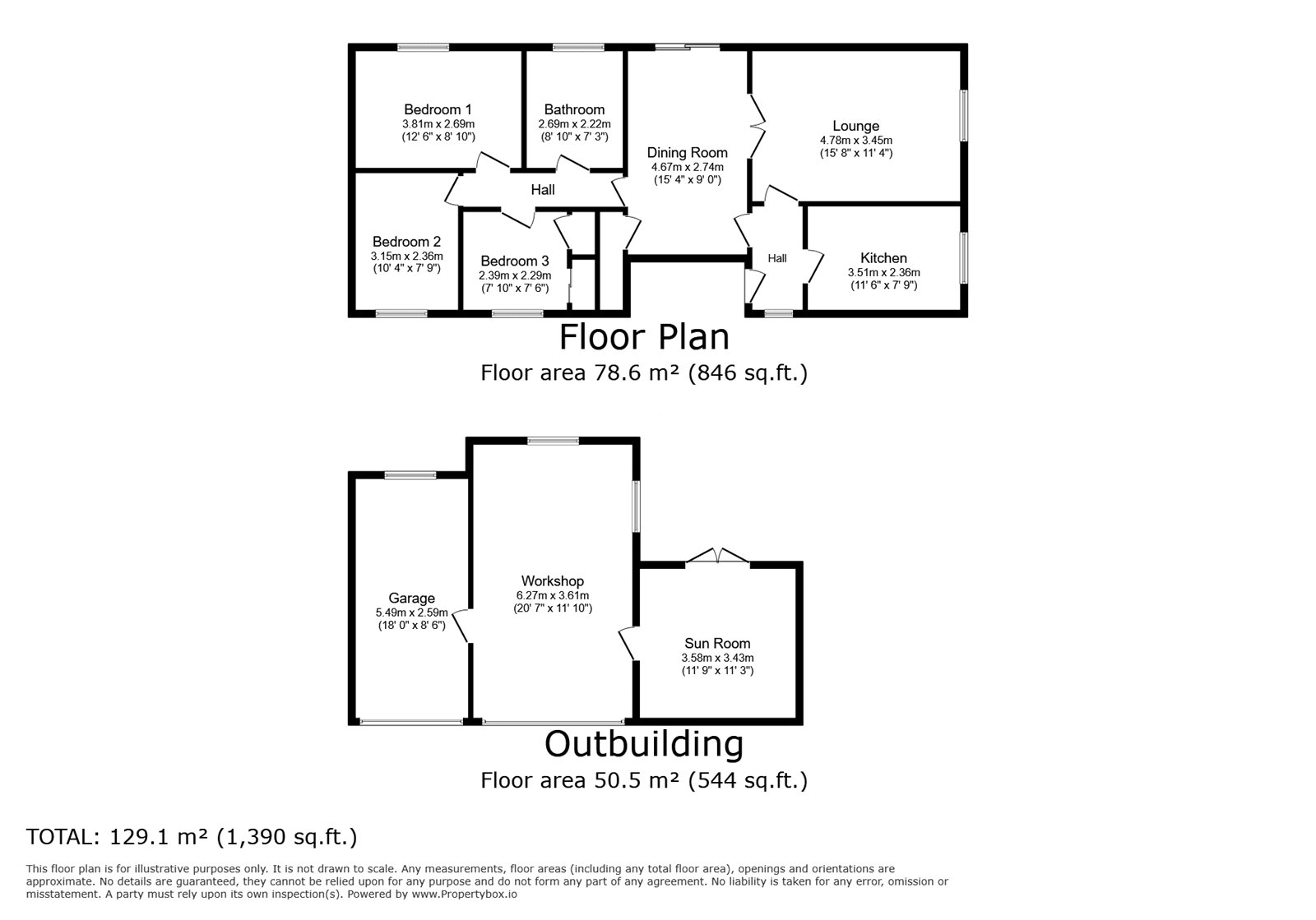Bungalow for sale in Elizabeth Avenue, Kirk Sandall, Doncaster, South Yorkshire DN3
* Calls to this number will be recorded for quality, compliance and training purposes.
Property features
- Detached bungalow
- Incredible private gardens
- Sun room/Bar, workshop and garage
- Stylish and neutral decor
- Epc rating grade
- Lounge and dining room
- Sought after location
- Contemporary Bathroom W.C with shower
- Too much to explain-book your viewing
Property description
Important Note to Potential Purchasers & Tenants:
We endeavour to make our particulars accurate and reliable, however, they do not constitute or form part of an offer or any contract and none is to be relied upon as statements of representation or fact. The services, systems and appliances listed in this specification have not been tested by us and no guarantee as to their operating ability or efficiency is given. All photographs and measurements have been taken as a guide only and are not precise. Floor plans where included are not to scale and accuracy is not guaranteed. If you require clarification or further information on any points, please contact us, especially if you are traveling some distance to view. Potential purchasers: Fixtures and fittings other than those mentioned are to be agreed with the seller. Potential tenants: All properties are available for a minimum length of time, with the exception of short term accommodation. Please contact the branch for details. A security deposit of at least one month’s rent is required. Rent is to be paid one month in advance. It is the tenant’s responsibility to insure any personal possessions. Payment of all utilities including water rates or metered supply and Council Tax is the responsibility of the tenant in every case.
DON240687/8
Description
So much more hidden away! This detached bungalow is positioned on a quiet residential development in Kirk Sandall and may fool you with it's modest exterior but you need to look further! Nestled behind the front door is a modern and bright three bedroom home with many features that stand it apart from it's competitors. We are not just talking about the feature central dining room with vaulted ceiling, the spacious lounge or the contemporary bathroom with separate shower...we are talking about the extensive side and rear gardens that not only act as a suntrap and are not overlooked, but they offer various seating and entertaining area's and access to a sun room/bar that also leads to a large workshop which is also a garage with roller door and can be accessed by removing a couple of fence panels if so needed and another garage adjoining this. These make this property ideal for somebody needing further out buildings for a range of uses. Simply look at the floorplan and (truncated)
Location
This property is positioned in the village of Kirk Sandall which is popular with families and as such it offers access to a wealth of amenities to include shops, supermarkets, healthcare, pubs, restaurants and public transport links. There is very convenient access to the M18 motorway which in turn links to the M180, M62, A1M and M1 networks.
Entrance Hall
A bright and cheerful entrance hall with feature flooring and window to the side.
Kitchen (3.51m x 2.36m)
A range of wall and base units offer all the workspace and storage you could need along with integral appliances and views over the rear garden from the window.
Lounge (4.78m x 3.45m)
Another bright room with feature fireplace, integrated t.v unit, feature L.E.D lighting and views over the rear garden.
Dining Room (4.67m x 2.74m)
A stunning room with feature flooring, vaulted ceiling doors to the side garden and feature L.E.D lighting.
Inner Hallway
Bedroom 1 (3.81m x 2.69m)
A good size double bedroom with window to side garden.
Bedroom 2 (3.15m x 2.36m)
Another double bedroom with window to the front aspect.
Bedroom 3 (2.39m x 2.29m)
A single bedroom with window to front aspect.
Bathroom W.c
A beautiful room with rustic tiling, contemporary white suite, feature lighting and separate shower cubicle.
Outside
Side Garden
A real feature of this property offering various raised deck seating areas, an out side bar, access to the sun room/bar and access to the rear portion of the garden.
Rear Garden
Another stunning area with further seating area with pergola over and rear patio with storage shed. Also side access along the property via a lockable gate.
Sun Room/Bar (3.58m x 3.43m)
Accessed via double patio style doors, this room is perfect for entertaining or any other use the buyer may want. There is power, light and a bar along with access into the neighbouring workshop.
Workshop (6.27m x 3.61m)
A large workshop with central workstation but also benefitting from a roller garage door and only blocked off by fencing so can be re-instated to a second garage if the buyer requires. Also, another door from here leads to the adjoining brick garage.
Garage (5.49m x 2.59m)
A brick garage with up and over door allowing access for vehicles from the driveway.
Driveway
Off road parking here for a vehicle in front of the garage but plenty of room to develop further off road parking if the buyer so desires.
Local Authority
Doncaster council
Council Tax Band
C
Tenure
Freehold
Property info
For more information about this property, please contact
Your Move - Doncaster, DN1 on +44 1302 457670 * (local rate)
Disclaimer
Property descriptions and related information displayed on this page, with the exclusion of Running Costs data, are marketing materials provided by Your Move - Doncaster, and do not constitute property particulars. Please contact Your Move - Doncaster for full details and further information. The Running Costs data displayed on this page are provided by PrimeLocation to give an indication of potential running costs based on various data sources. PrimeLocation does not warrant or accept any responsibility for the accuracy or completeness of the property descriptions, related information or Running Costs data provided here.









































.png)
