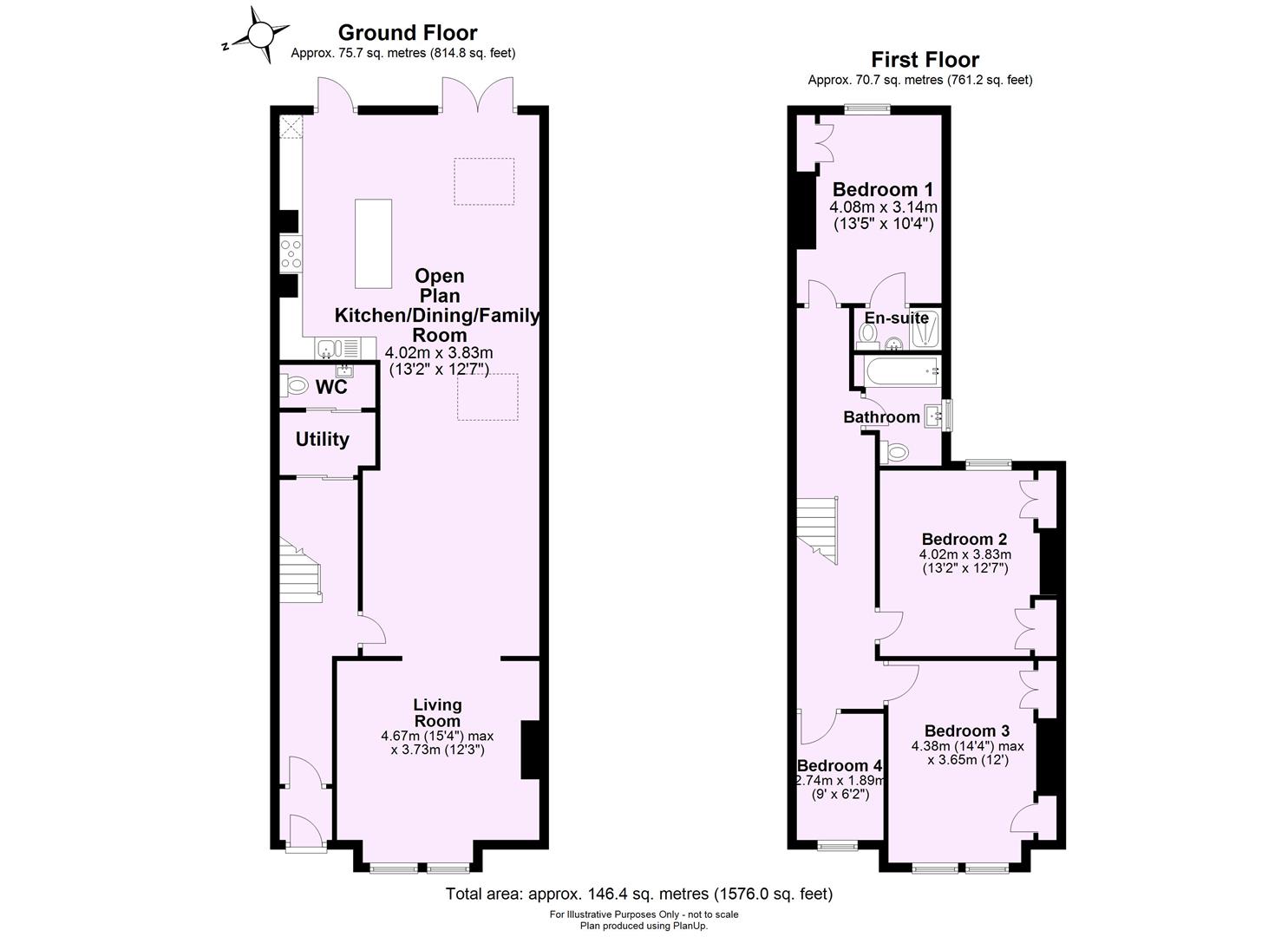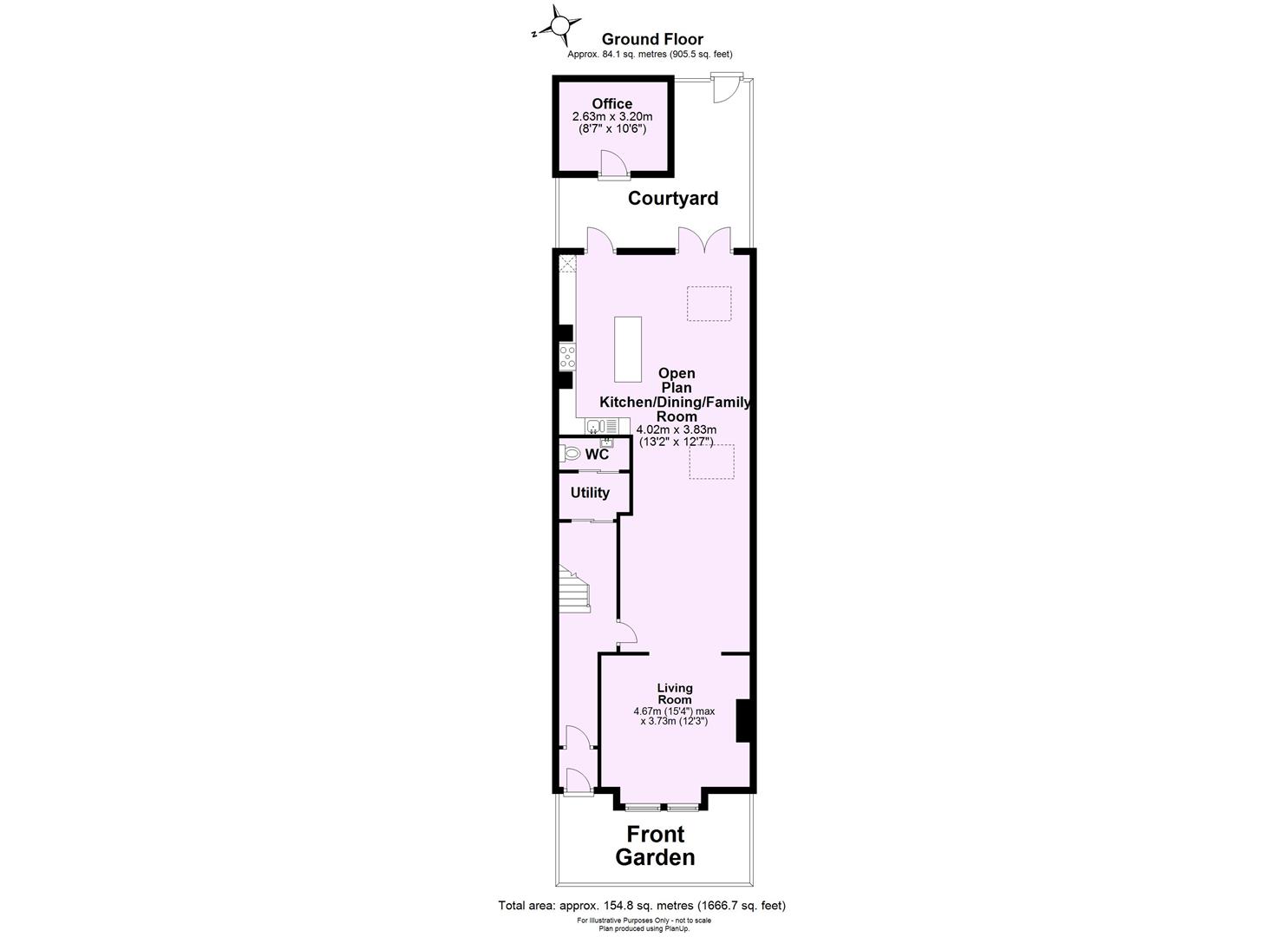Terraced house for sale in Sycamore Terrace, Bootham, York YO30
* Calls to this number will be recorded for quality, compliance and training purposes.
Property features
- Four Bedroom Period Terrace Offered with No Onward Chain
- Open Plan Kitchen / Dining / Living
- Fitted Kitchen with Integrated Appliances and Range Cooker
- Utility and Ground Floor WC
- Master Bedroom with En-Suite
- Three Double Bedrooms, Additional Single Bedroom
- Family Bathroom with Shower Over Bath
- Courtyard with Rear Access
- Garden Office with Heating and Electric
- Renovated Throughout to a High Standard
Property description
A four bedroom period mid-terraced house that has been tastefully modernised offering contemporary accommodation including an impressive open plan ground floor and external home office. The property is situated in the popular Bootham area of York, in a quiet street within easy reach of the city centre and St Peter's School.
Located in the sought after area of Bootham, is this four bedroom mid terrace that has been recently renovated to the highest of standard throughout including new kitchen, bathrooms, lighting, boiler, all radiators, plumbing and electrics as well as insulated to the highest thermal efficiency in the terrace, a high C (almost a B)
The property is located very close to the prestigious private schools of St Peters and Bootham only a sub 5 minute walk through the private cut through walkway to Queen Annes road completely avoiding the main road as well as delightful Riverside walks, within walking distance to both the City centre 6 minutes and just 8 minutes to the Railway Station directly onto platform 3 for the fast train to London avoiding all traffic and the main entrance via Scarborough Bridge.
The property is approached by an attractive walled forecourt with cast iron railings and a bespoke front door. An entrance vestibule guides you through to a spacious reception hall with staircase and entrance into the exceptional open plan living accommodation. The ground floor flows perfectly with laminate wooden flooring throughout, whilst two large sash style windows with shutters highlighting the front living area. This then opens through a wide flat archway into the exceptional family room with a further sitting area, dining room and kitchen beyond. The dining area provides ample space for a large dining table whilst the extended kitchen features an excellent range of fitted units with brand new integrated appliances including a large gas fired range cooker with extractor fan and a breakfast bar that divides the kitchen from a further seating area with Velux roof lights and French doors to the rear courtyard. The ground floor is completed with a utility room and separate ground floor WC off the reception hall.
To the first floor you will discover the master bedroom with en-suite shower room, two further spacious double bedrooms with fitted furniture and a single room or office, all of which are served by the immaculate house bathroom.
Externally, the rear courtyard offers outdoor space for seating, perfect for alfresco dining and a useful external office or games room benefitting from gas fired central heating and electric points.
General Remarks
Viewing Micklegate
All viewing is strictly by prior appointment with the sole selling agents, Hudson Moody. Please contact our offices at 58, Micklegate, York, YO1 6LF.
Fixtures And Fittings
All fixtures and fittings are specifically excluded from the sale unless they are mentioned in the particulars of sale.
Location
Situated just off Bootham, the house enjoys easy access to all shops and amenities available in York city centre and is situated close by to St Peter's school playing fields.
Services
Mains supplies of water, electricity and drainage. Gas fired central heating.
Local Authority York
City of York Council, West Offices, Station Rise, York, YO1 6GA. Telephone .
Offer Procedure
Before contacting a Building Society, Bank or Solicitor you should make your offer to the office dealing with the sale, as any delay may result in the sale being agreed to another purchaser, thus incurring unnecessary costs. Under the Estate Agency Act 1991, you will be required to provide us with financial information in order to verify your position, before we can recommend your offer to the vendor. We will also require proof of identification in order to adhere to Money Laundering Regulations.
Property info
Sycamore Terrace, York View original

Sycamore Terrace, York View original

For more information about this property, please contact
Hudson Moody, YO1 on +44 1904 918302 * (local rate)
Disclaimer
Property descriptions and related information displayed on this page, with the exclusion of Running Costs data, are marketing materials provided by Hudson Moody, and do not constitute property particulars. Please contact Hudson Moody for full details and further information. The Running Costs data displayed on this page are provided by PrimeLocation to give an indication of potential running costs based on various data sources. PrimeLocation does not warrant or accept any responsibility for the accuracy or completeness of the property descriptions, related information or Running Costs data provided here.





























.png)


